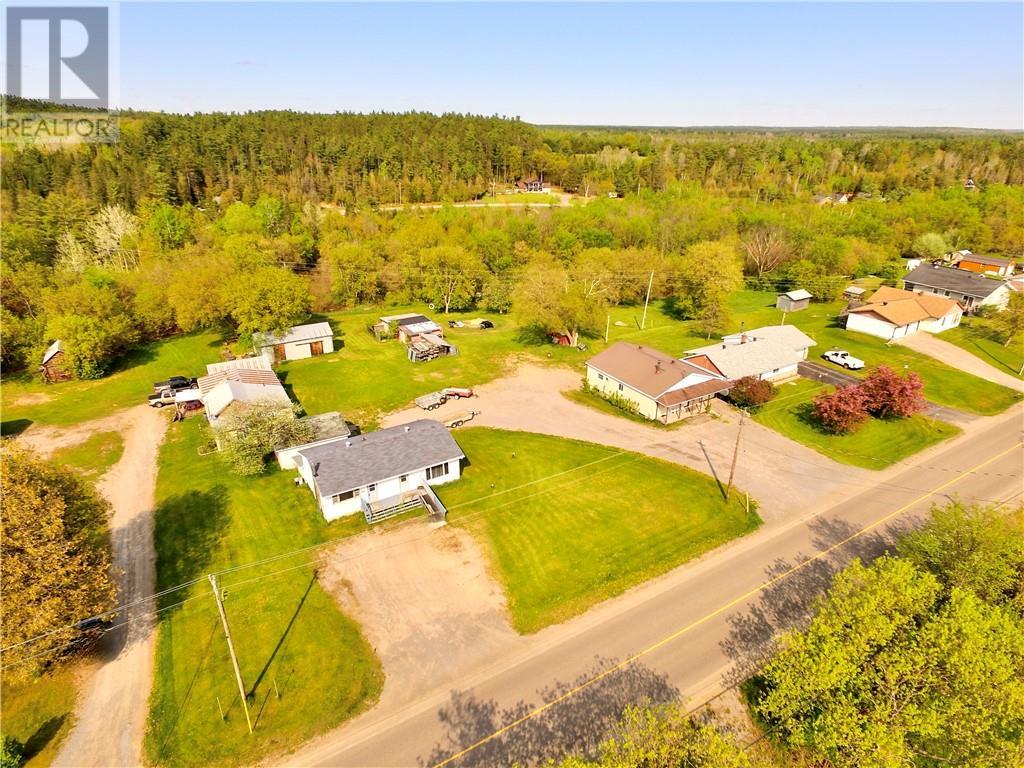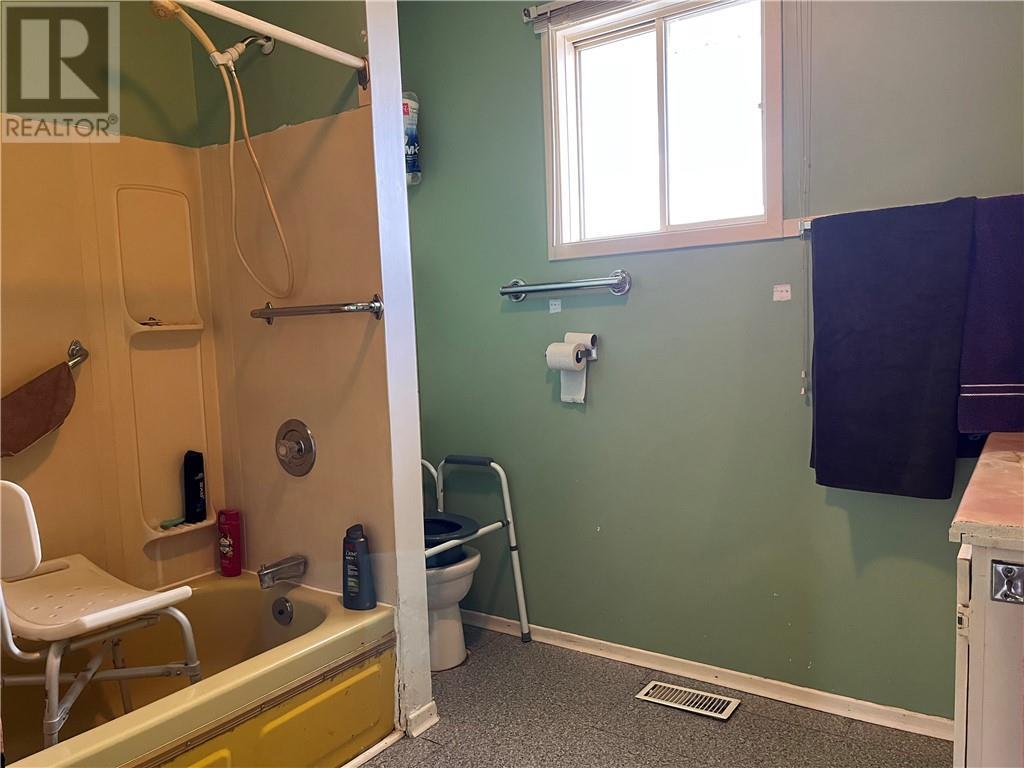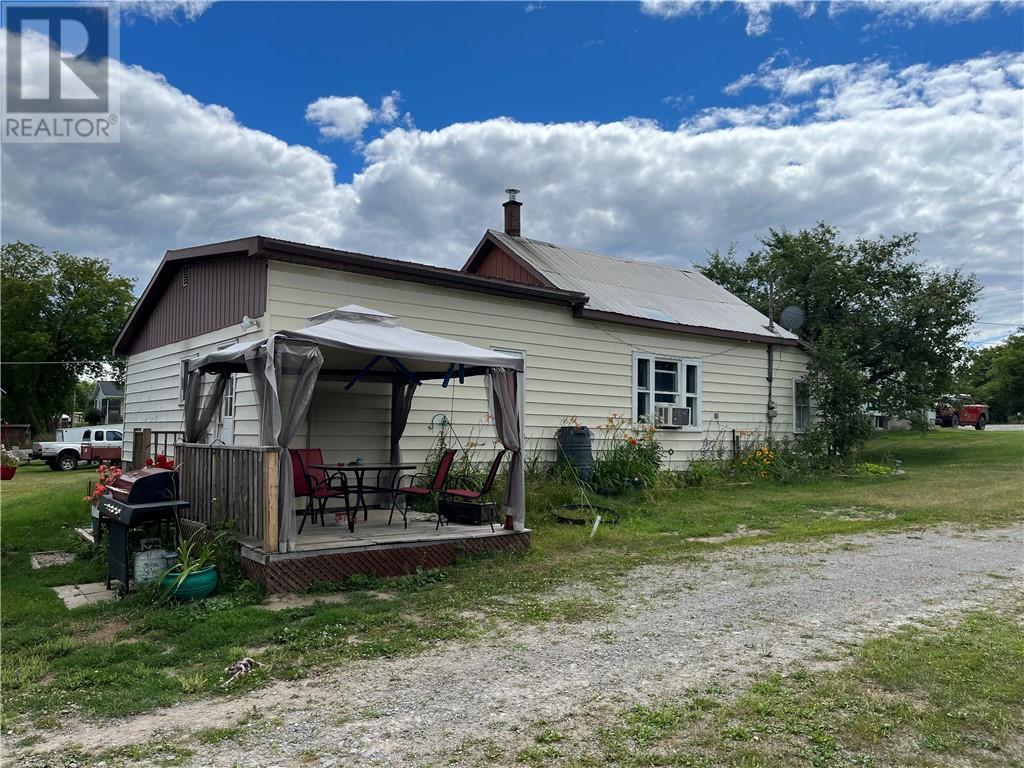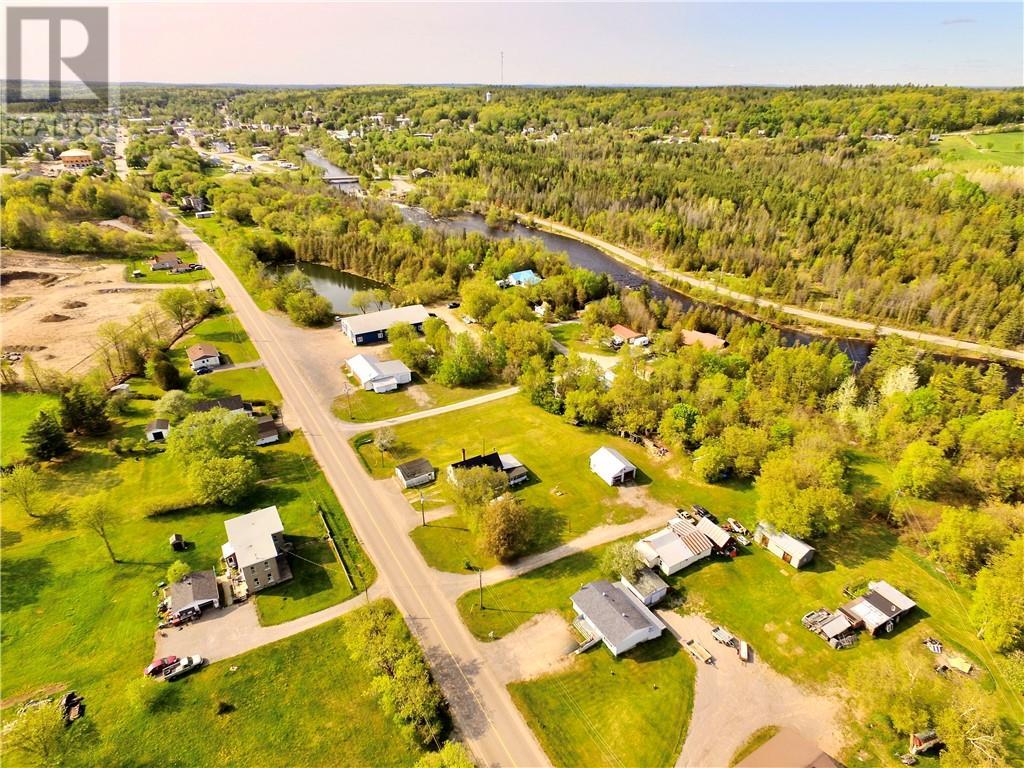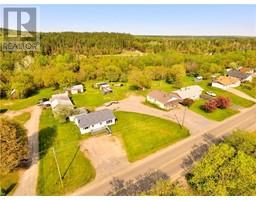3 Bedroom
2 Bathroom
Bungalow
Central Air Conditioning
Forced Air
$275,000
2 for 1 deal! Bungalow on the outskirts of town. Great potential here, currently the home features a 1-bedroom rental unit, with separate entrance on main floor, kitchen, full bath living room and large bedroom. This set up allows for a home business, with a second main floor entrance with access to a large room and full unfinished basement with walkout. Potential second rental unit or convert the two spaces into a 2 to 4-bedroom single family home. The basement is wide open, and it could be finished for additional living space. Forced air oil heating system, Central Air, 200-amp electrical service. Large single garage or great storage building at the back of the property (approx. 20' x 36'). A bonus feature on this property is a 2-bedroom detached dwelling, currently rented. Large foyer/laundry area, kitchen and dining area and living room. Great for a family member or older children. Live and work from home or use it as an income property. 24 hours irrevocable on all offers. (id:43934)
Property Details
|
MLS® Number
|
1383651 |
|
Property Type
|
Single Family |
|
Neigbourhood
|
Eganville |
|
Amenities Near By
|
Recreation Nearby, Shopping, Water Nearby |
|
Parking Space Total
|
6 |
Building
|
Bathroom Total
|
2 |
|
Bedrooms Above Ground
|
3 |
|
Bedrooms Total
|
3 |
|
Architectural Style
|
Bungalow |
|
Basement Development
|
Unfinished |
|
Basement Type
|
Full (unfinished) |
|
Construction Style Attachment
|
Detached |
|
Cooling Type
|
Central Air Conditioning |
|
Exterior Finish
|
Siding, Vinyl |
|
Flooring Type
|
Mixed Flooring, Laminate |
|
Foundation Type
|
Block |
|
Heating Fuel
|
Oil |
|
Heating Type
|
Forced Air |
|
Stories Total
|
1 |
|
Type
|
House |
|
Utility Water
|
Drilled Well |
Parking
Land
|
Acreage
|
No |
|
Land Amenities
|
Recreation Nearby, Shopping, Water Nearby |
|
Sewer
|
Septic System |
|
Size Depth
|
228 Ft |
|
Size Frontage
|
100 Ft |
|
Size Irregular
|
100 Ft X 228 Ft (irregular Lot) |
|
Size Total Text
|
100 Ft X 228 Ft (irregular Lot) |
|
Zoning Description
|
Rural |
Rooms
| Level |
Type |
Length |
Width |
Dimensions |
|
Lower Level |
Storage |
|
|
22'4" x 38'5" |
|
Main Level |
Living Room |
|
|
11'9" x 11'5" |
|
Main Level |
Kitchen |
|
|
15'1" x 11'0" |
|
Main Level |
Family Room |
|
|
22'11" x 12'0" |
|
Main Level |
Bedroom |
|
|
11'0" x 13'10" |
|
Main Level |
Full Bathroom |
|
|
8'10" x 7'4" |
https://www.realtor.ca/real-estate/26690164/2794-fourth-chute-road-eganville-eganville

