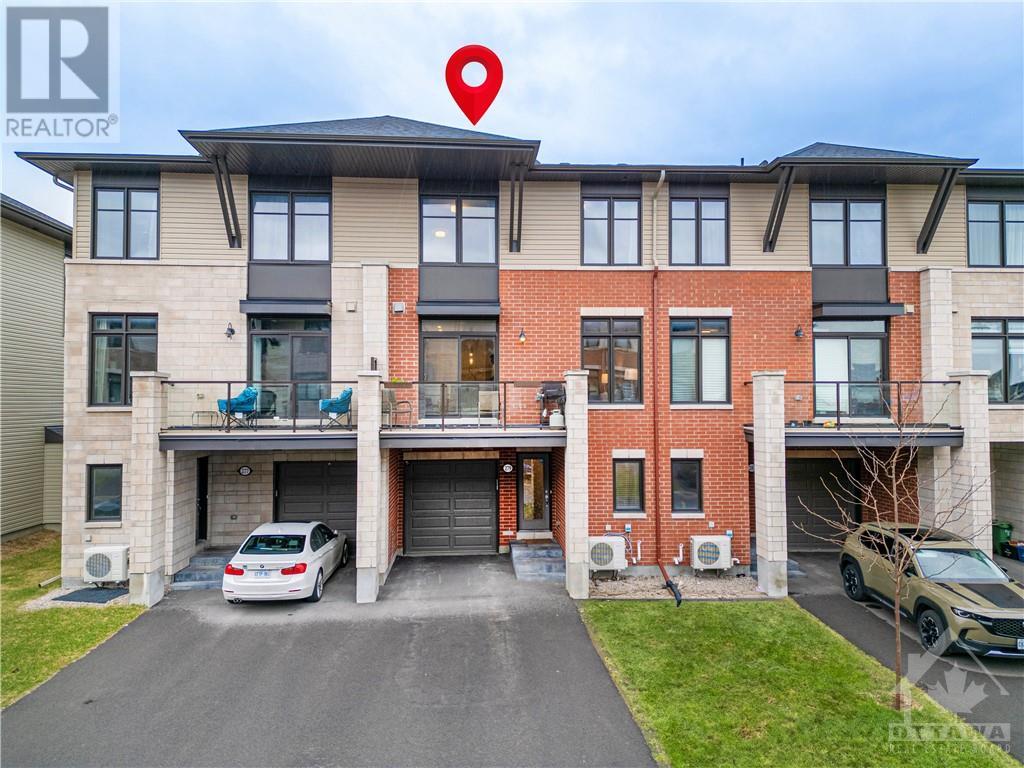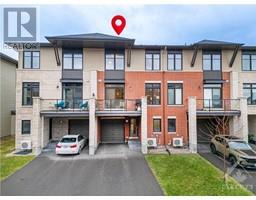2 Bedroom
3 Bathroom
Central Air Conditioning, Air Exchanger
Forced Air
$567,800
Welcome 279 Pastel Way, An Open & Airy 2bed, 2.5 bath Urban Free Hold Townhome Is Located In The Heart Of Half Moon Bay. It Is Surrounded By Great Schools, Parks, Restaurants, Shops, Recreation Centre & Transportation. This Gorgeous Executive Energy Star Home Is Sure To Impress And Requires Zero Maintenance. Shows Like A Model Home With Tasteful, Quality Upgrades & An Abundance Of Natural Lights. The Bright Main Living Area Features An Inviting Open-Concept Living/ Dining Area W a 9-Foot Ceiling, Hardwood Flooring, Modern Chef Kitchen W Upgraded Cabinets, Large Island, SS Appliances, a Walk In Pantry and Quartz Counters. The Upper Level Offers A Spacious Primary Bed With a Double Closet " His & Hers" & A Luxury Ensuite W a Glass Shower, Spacious 2nd Bedroom, 3 Pcs full Bathroom + Large Laundry Room. Roomy Foyer With An Inside Garage Entry. Basement Provides Excellent Storage & Utility Room. Large Balcony Provide Many Options For Outdoor Living & A Lot More. Book Your Showing Today. (id:43934)
Property Details
|
MLS® Number
|
1386923 |
|
Property Type
|
Single Family |
|
Neigbourhood
|
Half Moon Bay - Barrhaven |
|
Amenities Near By
|
Public Transit, Recreation Nearby, Shopping |
|
Community Features
|
Family Oriented, School Bus |
|
Features
|
Balcony, Recreational, Automatic Garage Door Opener |
|
Parking Space Total
|
3 |
Building
|
Bathroom Total
|
3 |
|
Bedrooms Above Ground
|
2 |
|
Bedrooms Total
|
2 |
|
Appliances
|
Refrigerator, Dishwasher, Dryer, Microwave Range Hood Combo, Stove, Washer |
|
Basement Development
|
Unfinished |
|
Basement Type
|
Partial (unfinished) |
|
Constructed Date
|
2021 |
|
Construction Material
|
Poured Concrete |
|
Cooling Type
|
Central Air Conditioning, Air Exchanger |
|
Exterior Finish
|
Stone, Brick |
|
Fire Protection
|
Smoke Detectors |
|
Flooring Type
|
Wall-to-wall Carpet, Mixed Flooring, Hardwood, Ceramic |
|
Foundation Type
|
Poured Concrete |
|
Half Bath Total
|
1 |
|
Heating Fuel
|
Natural Gas |
|
Heating Type
|
Forced Air |
|
Stories Total
|
3 |
|
Size Exterior
|
1448 Sqft |
|
Type
|
Row / Townhouse |
|
Utility Water
|
Municipal Water |
Parking
Land
|
Acreage
|
No |
|
Land Amenities
|
Public Transit, Recreation Nearby, Shopping |
|
Sewer
|
Municipal Sewage System |
|
Size Depth
|
47 Ft ,10 In |
|
Size Frontage
|
21 Ft ,4 In |
|
Size Irregular
|
21.33 Ft X 47.83 Ft |
|
Size Total Text
|
21.33 Ft X 47.83 Ft |
|
Zoning Description
|
Residential |
Rooms
| Level |
Type |
Length |
Width |
Dimensions |
|
Second Level |
Living Room |
|
|
20'8" x 11'6" |
|
Second Level |
Dining Room |
|
|
12'0" x 8'0" |
|
Second Level |
Kitchen |
|
|
8'8" x 12'0" |
|
Second Level |
Pantry |
|
|
Measurements not available |
|
Second Level |
Eating Area |
|
|
Measurements not available |
|
Third Level |
3pc Bathroom |
|
|
Measurements not available |
|
Third Level |
3pc Ensuite Bath |
|
|
Measurements not available |
|
Third Level |
Primary Bedroom |
|
|
11'0" x 12'0" |
|
Third Level |
Bedroom |
|
|
9'3" x 10'5" |
|
Third Level |
Laundry Room |
|
|
Measurements not available |
|
Basement |
Storage |
|
|
Measurements not available |
|
Lower Level |
Utility Room |
|
|
Measurements not available |
|
Main Level |
2pc Bathroom |
|
|
Measurements not available |
|
Main Level |
Foyer |
|
|
Measurements not available |
https://www.realtor.ca/real-estate/26761357/279-pastel-way-ottawa-half-moon-bay-barrhaven















































