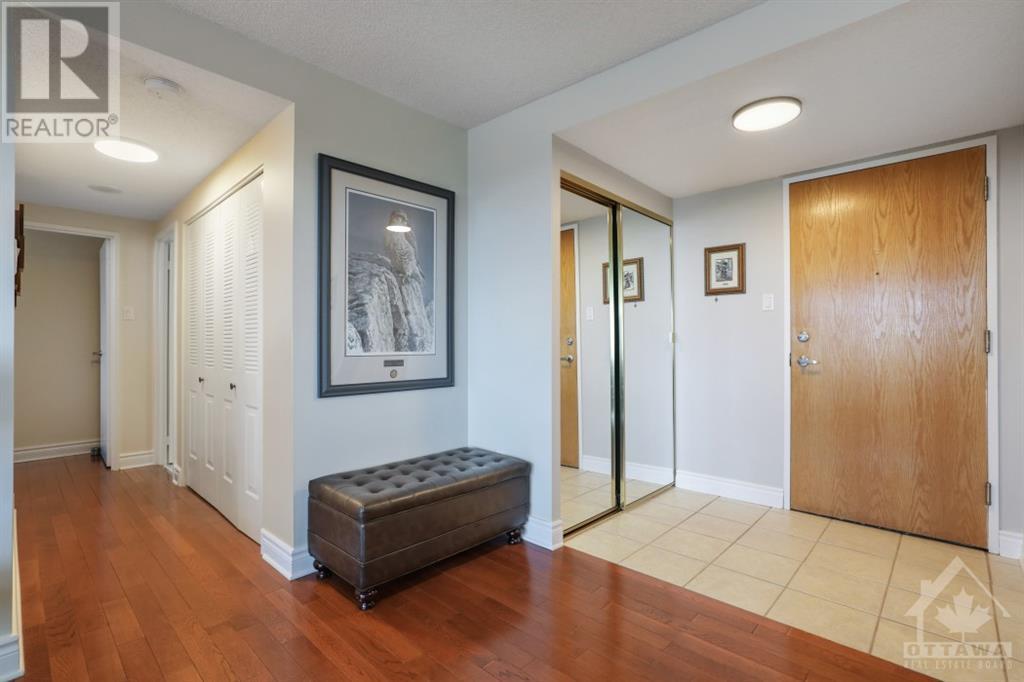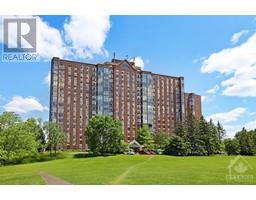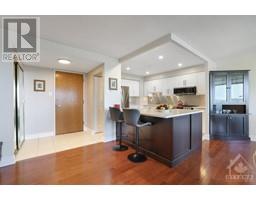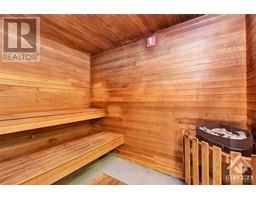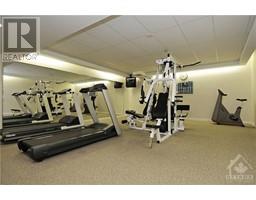2759 Carousel Crescent Unit#1806 Ottawa, Ontario K1T 2N5
$419,900Maintenance, Property Management, Water, Other, See Remarks, Condominium Amenities
$661.39 Monthly
Maintenance, Property Management, Water, Other, See Remarks, Condominium Amenities
$661.39 MonthlyLive at the Top in Style! Welcome to this Executive dream Penthouse, perched on the highest floor with breathtaking panoramic views in the highly coveted Atrium II condo Bldg. This extensively renovated, west-facing unit exudes sophistication and elegance with top-notch upgrades and meticulous design. Step into a kitchen with high-end cabinets, state-of-the-art SS appliances & exquisite quartz countertops. The open-concept kitchen seamlessly flows into the living and dining areas, enhanced by gleaming Hwd floors, creating a modern and inviting space. This apartment boasts two generously sized bedrms. The primary bedrm features a lux 3-pc ensuite bathroom and convenient walk-thru double closets, while the 2nd bedrm is served by another full bath. Residents also enjoy access to an array of amenities, including an outdoor pool, squash courts & roof top terrace. Located near S.Keys shopping and the new LRT, this condo offers both luxury and convenience. Discover this hidden treasure today! (id:43934)
Property Details
| MLS® Number | 1395308 |
| Property Type | Single Family |
| Neigbourhood | Hunt Club |
| Amenities Near By | Airport, Golf Nearby, Public Transit, Shopping |
| Community Features | Pets Allowed With Restrictions |
| Features | Cul-de-sac, Automatic Garage Door Opener |
| Parking Space Total | 1 |
| Pool Type | Outdoor Pool |
Building
| Bathroom Total | 2 |
| Bedrooms Above Ground | 2 |
| Bedrooms Total | 2 |
| Amenities | Party Room, Storage - Locker, Laundry - In Suite, Guest Suite, Exercise Centre |
| Appliances | Refrigerator, Dishwasher, Dryer, Microwave Range Hood Combo, Stove, Washer, Blinds |
| Basement Development | Not Applicable |
| Basement Type | None (not Applicable) |
| Constructed Date | 1987 |
| Cooling Type | Central Air Conditioning |
| Exterior Finish | Brick |
| Fireplace Present | Yes |
| Fireplace Total | 1 |
| Flooring Type | Hardwood, Tile |
| Foundation Type | Poured Concrete |
| Heating Fuel | Electric |
| Heating Type | Heat Pump |
| Stories Total | 1 |
| Type | Apartment |
| Utility Water | Municipal Water |
Parking
| Underground | |
| Visitor Parking |
Land
| Acreage | No |
| Land Amenities | Airport, Golf Nearby, Public Transit, Shopping |
| Sewer | Municipal Sewage System |
| Zoning Description | Residential |
Rooms
| Level | Type | Length | Width | Dimensions |
|---|---|---|---|---|
| Main Level | Living Room | 13'9" x 9'4" | ||
| Main Level | Dining Room | 17'11" x 10'6" | ||
| Main Level | Kitchen | 11'8" x 10'4" | ||
| Main Level | Primary Bedroom | 14'9" x 10'6" | ||
| Main Level | 3pc Ensuite Bath | 7'6" x 5'6" | ||
| Main Level | Bedroom | 12'9" x 9'0" | ||
| Main Level | Full Bathroom | 9'5" x 6'8" | ||
| Main Level | Laundry Room | Measurements not available |
https://www.realtor.ca/real-estate/26978284/2759-carousel-crescent-unit1806-ottawa-hunt-club
Interested?
Contact us for more information





