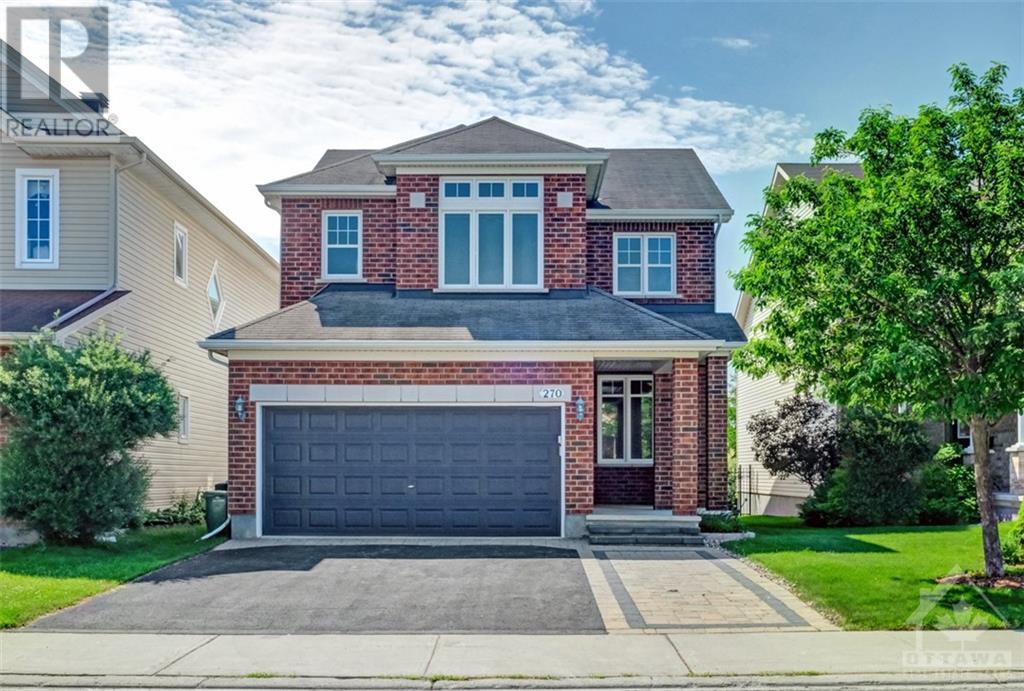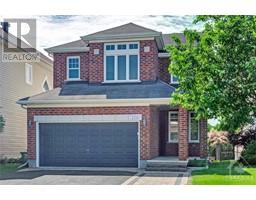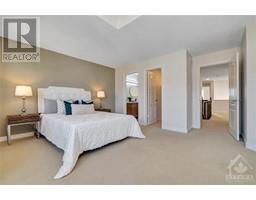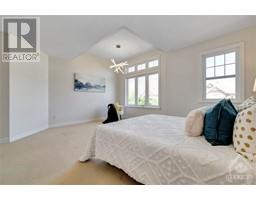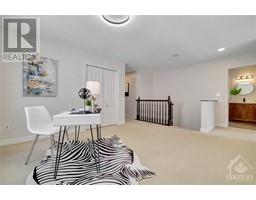3 Bedroom
3 Bathroom
Central Air Conditioning
Forced Air
Landscaped
$889,000
WONDERFUL home in Riverside South close to future LRT and towncentre! Nestled on a quiet street, this home is loaded with upgrades: PREMIUM SOUTH-FACING LOT & BACKING ONTO A PARK w/POND, INTERLOCKED FRONT & BACK! The main level features an open concept living/dining rm w/ enough space to host all styles of gatherings. SUN-FILLED kitchen w/EAT-IN area, Pots/Pans Drawers, S/S appliances, New Quartz counters & professionally refinished cabinetry. The family rm is at the HEART of the home, SOARING 18FT OPEN-TO-ABOVE SPACE, SLOPED CEILINGS & GORGEOUS FLOOR-TO-CEILING WINDOWS over looking the backyard. 9FT CEILINGS & Hardwood flooring. Upstairs, 3 generous bdrms, including an EXPANSIVE primary rm w/BEAUTIFUL CATHEDRAL CEILINGS, WIC & a 5pc en-suite. An impressive 12'8"x11'7" LOFT, 2 additional bedrooms, laundry & a full bathroom completes this level. FINISHED bsmt boasting a MASSIVE rec room & the final FULL bath! Low maintenance yard fully fenced & INTERLOCKED (id:43934)
Property Details
|
MLS® Number
|
1396176 |
|
Property Type
|
Single Family |
|
Neigbourhood
|
Riverside South |
|
Amenities Near By
|
Public Transit, Recreation Nearby, Shopping |
|
Features
|
Park Setting, Automatic Garage Door Opener |
|
Parking Space Total
|
4 |
Building
|
Bathroom Total
|
3 |
|
Bedrooms Above Ground
|
3 |
|
Bedrooms Total
|
3 |
|
Appliances
|
Refrigerator, Dishwasher, Dryer, Hood Fan, Microwave, Stove, Washer |
|
Basement Development
|
Finished |
|
Basement Type
|
Full (finished) |
|
Constructed Date
|
2010 |
|
Construction Style Attachment
|
Detached |
|
Cooling Type
|
Central Air Conditioning |
|
Exterior Finish
|
Brick, Siding |
|
Flooring Type
|
Wall-to-wall Carpet, Hardwood, Tile |
|
Foundation Type
|
Poured Concrete |
|
Half Bath Total
|
1 |
|
Heating Fuel
|
Natural Gas |
|
Heating Type
|
Forced Air |
|
Stories Total
|
2 |
|
Type
|
House |
|
Utility Water
|
Municipal Water |
Parking
Land
|
Acreage
|
No |
|
Fence Type
|
Fenced Yard |
|
Land Amenities
|
Public Transit, Recreation Nearby, Shopping |
|
Landscape Features
|
Landscaped |
|
Sewer
|
Municipal Sewage System |
|
Size Depth
|
101 Ft ,9 In |
|
Size Frontage
|
35 Ft ,9 In |
|
Size Irregular
|
35.76 Ft X 101.71 Ft |
|
Size Total Text
|
35.76 Ft X 101.71 Ft |
|
Zoning Description
|
Res |
Rooms
| Level |
Type |
Length |
Width |
Dimensions |
|
Second Level |
Primary Bedroom |
|
|
16'8" x 12'6" |
|
Second Level |
Bedroom |
|
|
11'7" x 14'2" |
|
Second Level |
Bedroom |
|
|
10'2" x 11'4" |
|
Second Level |
Loft |
|
|
11'7" x 12'8" |
|
Second Level |
4pc Ensuite Bath |
|
|
Measurements not available |
|
Second Level |
4pc Bathroom |
|
|
Measurements not available |
|
Lower Level |
3pc Bathroom |
|
|
Measurements not available |
|
Lower Level |
Recreation Room |
|
|
Measurements not available |
|
Main Level |
Living Room |
|
|
11'3" x 14'0" |
|
Main Level |
Dining Room |
|
|
11'3" x 10'0" |
|
Main Level |
Kitchen |
|
|
10'2" x 10'0" |
|
Main Level |
Family Room |
|
|
14'1" x 13'0" |
|
Main Level |
Laundry Room |
|
|
Measurements not available |
|
Main Level |
Eating Area |
|
|
Measurements not available |
|
Main Level |
Partial Bathroom |
|
|
Measurements not available |
https://www.realtor.ca/real-estate/27013817/270-black-sage-crescent-ottawa-riverside-south

