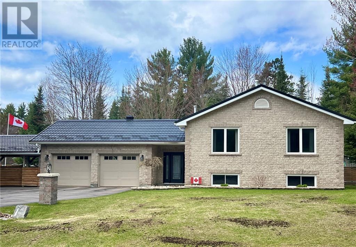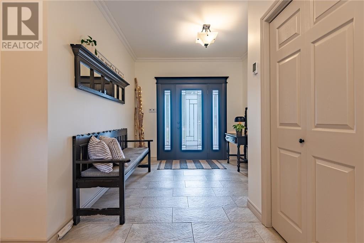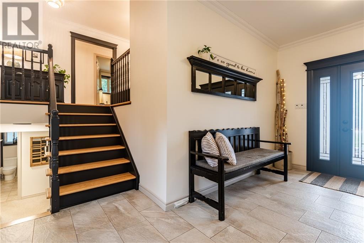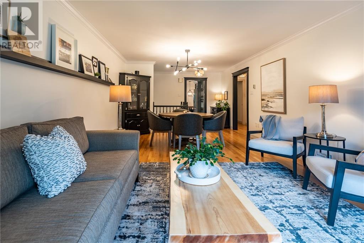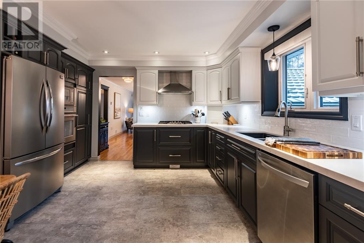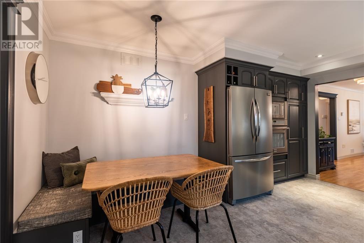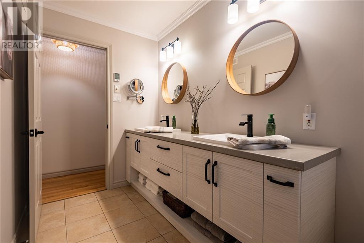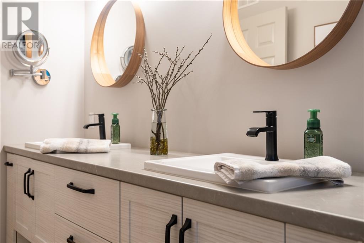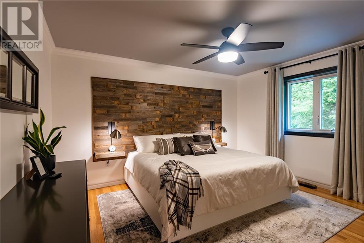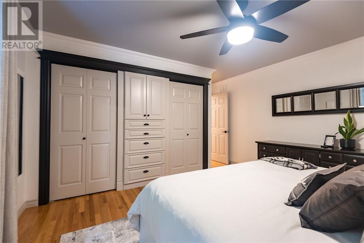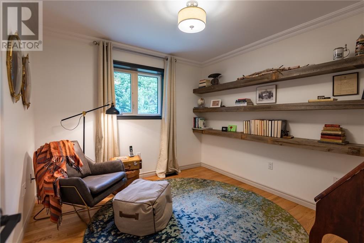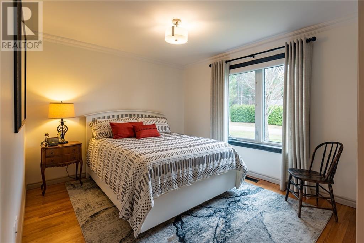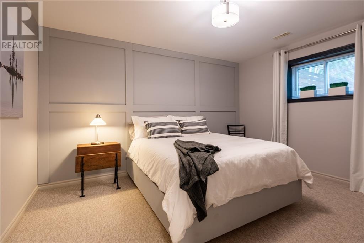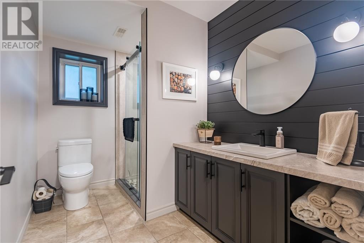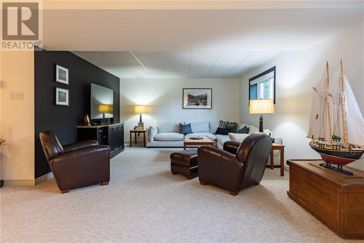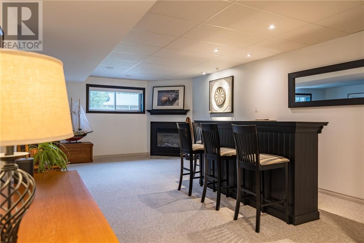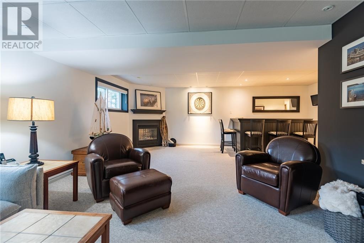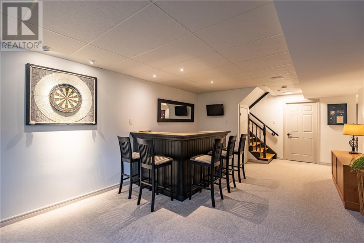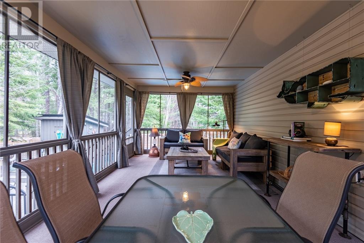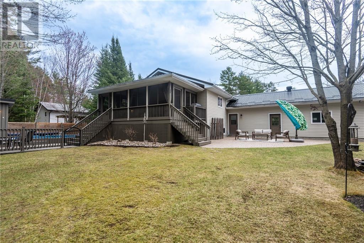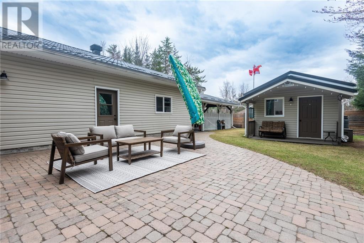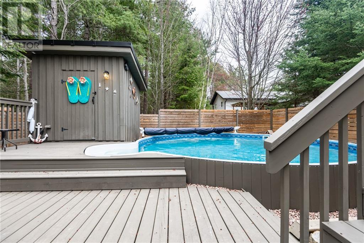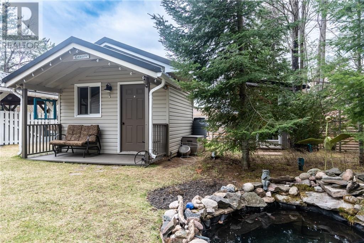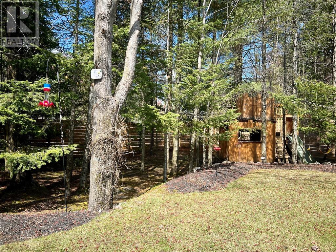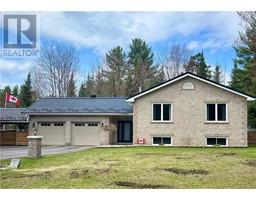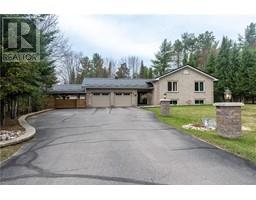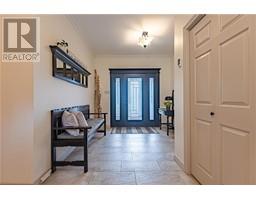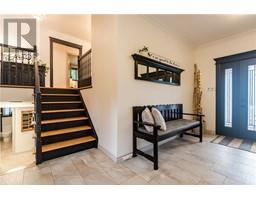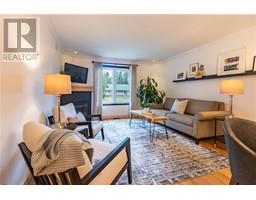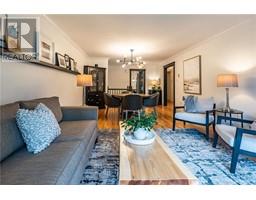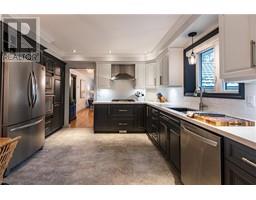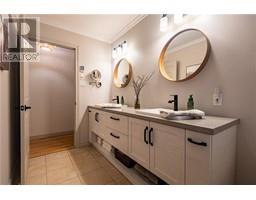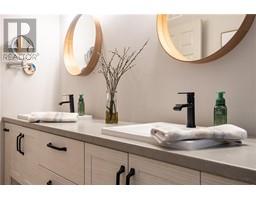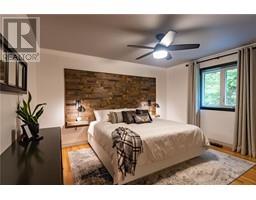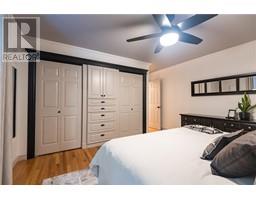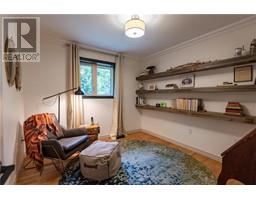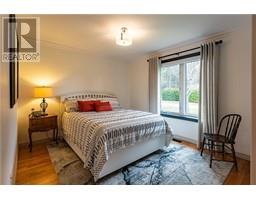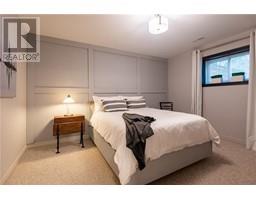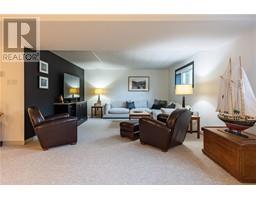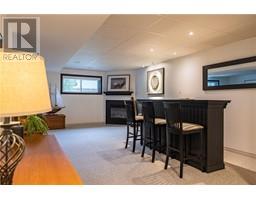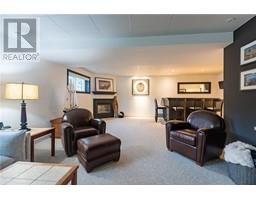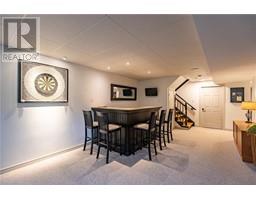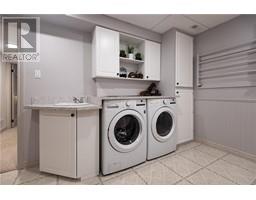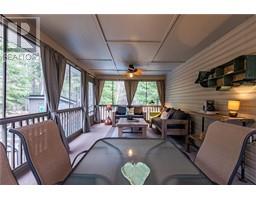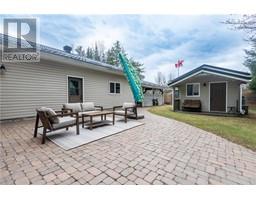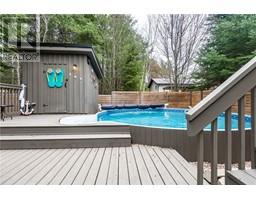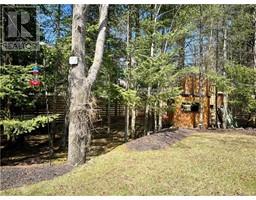4 Bedroom
2 Bathroom
Fireplace
Inground Pool
Central Air Conditioning, Air Exchanger
Forced Air
Landscaped, Underground Sprinkler
$749,900
This stunning, custom built ICF home offers more than meets the eye inside and out. The oversized foyer welcomes you with in-floor heating and access to the insulated 23’x22’ garage, double carport, and beautifully landscaped and fenced backyard, complete with on-ground pool and in-ground sprinkler system through the full property. The main level offers a unique reverse floor plan allowing for easy entertaining with a lovely screened deck off of the renovated eat-in kitchen with high end appliances, soft close cabinetry and quartz counters. The main level is complete with an expansive living room with gas fireplace, three bedrooms, and a modern bathroom with double vanities and in-floor heating. The lower level offers a fantastic family room with fireplace and bar, fourth bedroom, a second updated bathroom with in-floor heating, laundry room, workshop and large storage area. New metal roof (2024), furnace and water heater (2020), 13K generator. 24 hour irrevocable on any offer. (id:43934)
Property Details
|
MLS® Number
|
1387309 |
|
Property Type
|
Single Family |
|
Neigbourhood
|
The Forest |
|
Amenities Near By
|
Recreation Nearby |
|
Communication Type
|
Internet Access |
|
Easement
|
Unknown |
|
Features
|
Park Setting, Automatic Garage Door Opener |
|
Parking Space Total
|
10 |
|
Pool Type
|
Inground Pool |
|
Road Type
|
Paved Road |
|
Storage Type
|
Storage Shed |
|
Structure
|
Deck, Patio(s) |
Building
|
Bathroom Total
|
2 |
|
Bedrooms Above Ground
|
3 |
|
Bedrooms Below Ground
|
1 |
|
Bedrooms Total
|
4 |
|
Appliances
|
Refrigerator, Oven - Built-in, Cooktop, Dishwasher, Microwave, Blinds |
|
Basement Development
|
Finished |
|
Basement Type
|
Full (finished) |
|
Constructed Date
|
2002 |
|
Construction Style Attachment
|
Detached |
|
Cooling Type
|
Central Air Conditioning, Air Exchanger |
|
Exterior Finish
|
Brick, Siding |
|
Fire Protection
|
Smoke Detectors |
|
Fireplace Present
|
Yes |
|
Fireplace Total
|
2 |
|
Flooring Type
|
Wall-to-wall Carpet, Mixed Flooring, Hardwood, Tile |
|
Heating Fuel
|
Natural Gas |
|
Heating Type
|
Forced Air |
|
Type
|
House |
|
Utility Water
|
Municipal Water |
Parking
|
Attached Garage
|
|
|
Carport
|
|
|
Surfaced
|
|
Land
|
Acreage
|
No |
|
Fence Type
|
Fenced Yard |
|
Land Amenities
|
Recreation Nearby |
|
Landscape Features
|
Landscaped, Underground Sprinkler |
|
Sewer
|
Septic System |
|
Size Depth
|
164 Ft |
|
Size Frontage
|
135 Ft |
|
Size Irregular
|
135 Ft X 164 Ft (irregular Lot) |
|
Size Total Text
|
135 Ft X 164 Ft (irregular Lot) |
|
Zoning Description
|
Residential |
Rooms
| Level |
Type |
Length |
Width |
Dimensions |
|
Lower Level |
Laundry Room |
|
|
10’10” x 9’2” |
|
Lower Level |
Workshop |
|
|
13’4” x 9’3” |
|
Lower Level |
Family Room |
|
|
27’0” x 21’0” |
|
Lower Level |
3pc Bathroom |
|
|
9’10” x 6’3” |
|
Lower Level |
Bedroom |
|
|
13’7” x 13’4” |
|
Main Level |
Foyer |
|
|
16’7” x 9’5” |
|
Main Level |
Kitchen |
|
|
16’0” x 12’10” |
|
Main Level |
Living Room |
|
|
22’0” x 12’10” |
|
Main Level |
Primary Bedroom |
|
|
14’0” x 12’0” |
|
Main Level |
Bedroom |
|
|
10’4” x 9’11” |
|
Main Level |
Bedroom |
|
|
10’4” x 14’0” |
|
Main Level |
5pc Bathroom |
|
|
10’4” x 5’5” |
https://www.realtor.ca/real-estate/26795662/27-cardinal-crescent-petawawa-the-forest

