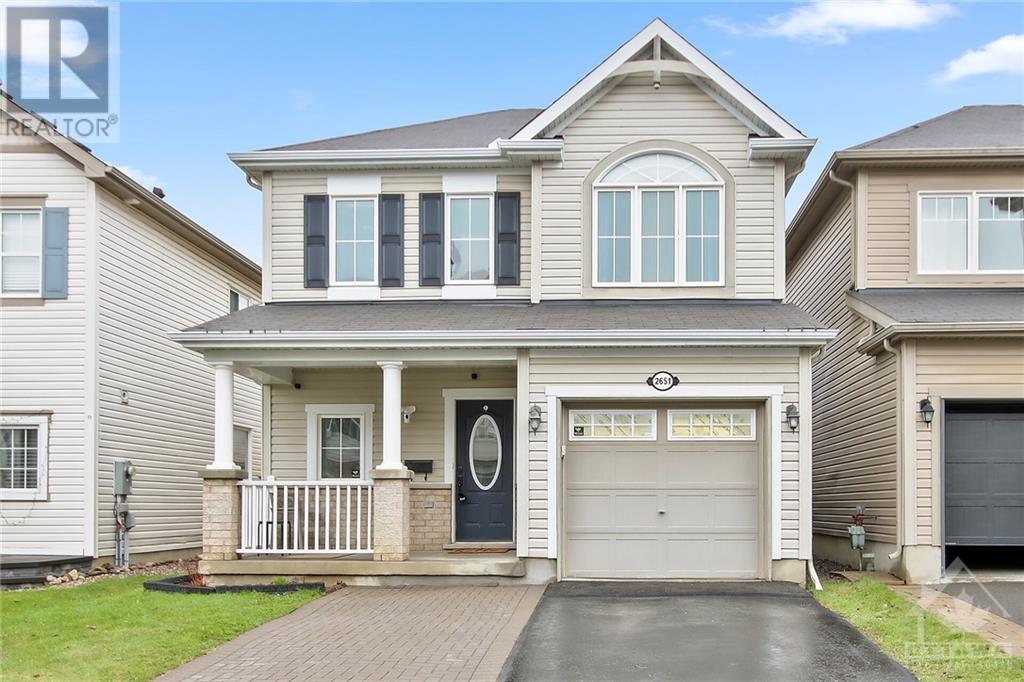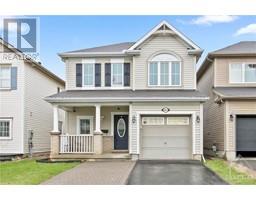3 Bedroom
3 Bathroom
Fireplace
Central Air Conditioning
Forced Air
$714,900
Discover the perfect blend of comfort & elegance in this stunning detached home located in the serene neighborhood of Half Moon Bay. With 3 Beds/3Baths this bright & airy property offers an inviting open concept living/dining area w/a cozy gas fireplace that adds a warm ambiance to the space. The large eat-in kitchen features SS appliances & provides easy access to the beautiful backyard through patio doors. Enjoy outdoor living w/a spacious fenced-in yard complete w/a hardtop gazebo & a handy storage shed. This home boasts new luxury vinyl flooring throughout ensuring durability & a modern look w/no carpets to be found. Every detail has been thoughtfully attended to from the new tankless hot water tank to the freshly painted walls & new blinds under warranty creating a move-in-ready experience. Fully finished lower level offers additional living space. The property's curb appeal is elevated by beautiful interlocking stones, making it a standout in the neighborhood. (id:43934)
Property Details
|
MLS® Number
|
1389659 |
|
Property Type
|
Single Family |
|
Neigbourhood
|
Half Moon Bay |
|
Amenities Near By
|
Public Transit, Recreation Nearby, Shopping |
|
Community Features
|
Family Oriented |
|
Features
|
Gazebo |
|
Parking Space Total
|
3 |
|
Storage Type
|
Storage Shed |
|
Structure
|
Deck, Patio(s) |
Building
|
Bathroom Total
|
3 |
|
Bedrooms Above Ground
|
3 |
|
Bedrooms Total
|
3 |
|
Appliances
|
Refrigerator, Dishwasher, Dryer, Microwave Range Hood Combo, Stove, Washer |
|
Basement Development
|
Finished |
|
Basement Type
|
Full (finished) |
|
Constructed Date
|
2010 |
|
Construction Style Attachment
|
Detached |
|
Cooling Type
|
Central Air Conditioning |
|
Exterior Finish
|
Brick, Siding |
|
Fireplace Present
|
Yes |
|
Fireplace Total
|
1 |
|
Flooring Type
|
Tile, Vinyl |
|
Foundation Type
|
Poured Concrete |
|
Half Bath Total
|
1 |
|
Heating Fuel
|
Natural Gas |
|
Heating Type
|
Forced Air |
|
Stories Total
|
2 |
|
Type
|
House |
|
Utility Water
|
Municipal Water |
Parking
|
Attached Garage
|
|
|
Inside Entry
|
|
|
Surfaced
|
|
Land
|
Acreage
|
No |
|
Land Amenities
|
Public Transit, Recreation Nearby, Shopping |
|
Sewer
|
Municipal Sewage System |
|
Size Depth
|
82 Ft |
|
Size Frontage
|
30 Ft |
|
Size Irregular
|
30.02 Ft X 82.02 Ft |
|
Size Total Text
|
30.02 Ft X 82.02 Ft |
|
Zoning Description
|
Residential |
Rooms
| Level |
Type |
Length |
Width |
Dimensions |
|
Second Level |
Primary Bedroom |
|
|
16'8" x 11'11" |
|
Second Level |
Bedroom |
|
|
12'2" x 10'0" |
|
Second Level |
Bedroom |
|
|
10'5" x 8'6" |
|
Lower Level |
Recreation Room |
|
|
Measurements not available |
|
Main Level |
Kitchen |
|
|
10'3" x 9'6" |
|
Main Level |
Eating Area |
|
|
10'1" x 10'0" |
|
Main Level |
Living Room |
|
|
11'1" x 9'6" |
|
Main Level |
Dining Room |
|
|
11'1" x 9'6" |
https://www.realtor.ca/real-estate/26835093/2651-baynes-sound-way-ottawa-half-moon-bay





























































