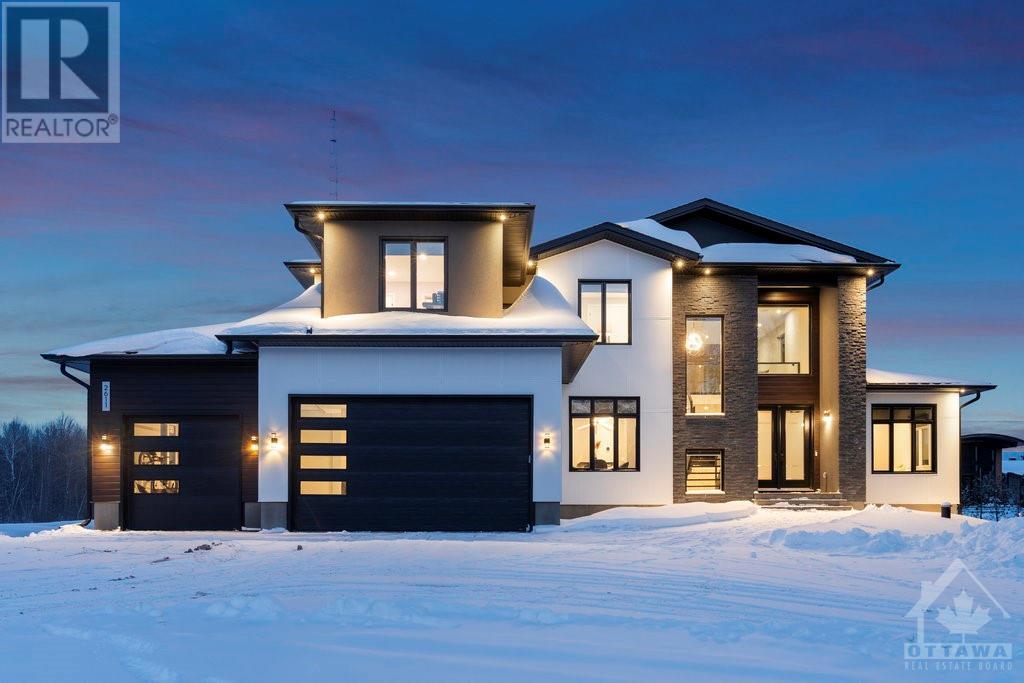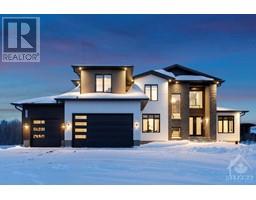4 Bedroom
4 Bathroom
Fireplace
Central Air Conditioning
Forced Air
Acreage
Landscaped
$1,945,000
Nestled on 2 private acres, this stylish family home seamlessly blends modern design with the tranquillity of country living just moments from Orleans. Custom-built in 2022, it boasts 4 bedrooms and 3.5 baths. The well-crafted layout features expansive entertaining spaces, hardwood floors, pot lighting, and abundant natural light through large windows. The contemporary kitchen delights with sleek waterfall counters, book-match cabinets, high-end appliances, 'soft close' cabinetry, and a walk-in pantry. The open-concept family room is ideal for quality time with loved ones. Upstairs, the spacious master retreat indulges with a spa-inspired ensuite featuring a generous shower, soaker tub, exquisite tile work, and modern lighting. The second and third bedrooms share a Jack & Jill & offer ample closet space. The lower level is currently unfinished, with direct access from the garage, presenting an opportunity for an in-law suite or SUD for supplementary income. More Pictures are available. (id:43934)
Property Details
|
MLS® Number
|
1373925 |
|
Property Type
|
Single Family |
|
Neigbourhood
|
Cumberland West |
|
Amenities Near By
|
Golf Nearby |
|
Communication Type
|
Internet Access |
|
Community Features
|
Family Oriented |
|
Features
|
Ravine, Automatic Garage Door Opener |
|
Parking Space Total
|
10 |
Building
|
Bathroom Total
|
4 |
|
Bedrooms Above Ground
|
4 |
|
Bedrooms Total
|
4 |
|
Appliances
|
Refrigerator, Oven - Built-in, Dishwasher, Dryer, Hood Fan, Stove, Washer, Blinds |
|
Basement Development
|
Unfinished |
|
Basement Type
|
Full (unfinished) |
|
Constructed Date
|
2022 |
|
Construction Style Attachment
|
Detached |
|
Cooling Type
|
Central Air Conditioning |
|
Exterior Finish
|
Brick, Stucco |
|
Fire Protection
|
Smoke Detectors |
|
Fireplace Present
|
Yes |
|
Fireplace Total
|
1 |
|
Flooring Type
|
Hardwood, Marble, Ceramic |
|
Foundation Type
|
Poured Concrete |
|
Half Bath Total
|
1 |
|
Heating Fuel
|
Propane |
|
Heating Type
|
Forced Air |
|
Stories Total
|
2 |
|
Type
|
House |
|
Utility Water
|
Drilled Well |
Parking
Land
|
Acreage
|
Yes |
|
Land Amenities
|
Golf Nearby |
|
Landscape Features
|
Landscaped |
|
Sewer
|
Septic System |
|
Size Depth
|
330 Ft |
|
Size Frontage
|
334 Ft |
|
Size Irregular
|
2 |
|
Size Total
|
2 Ac |
|
Size Total Text
|
2 Ac |
|
Zoning Description
|
Residential |
Rooms
| Level |
Type |
Length |
Width |
Dimensions |
|
Second Level |
Loft |
|
|
13'9" x 12'2" |
|
Second Level |
Primary Bedroom |
|
|
12'0" x 16'8" |
|
Second Level |
5pc Ensuite Bath |
|
|
9'7" x 11'3" |
|
Second Level |
Other |
|
|
11'5" x 5'5" |
|
Second Level |
Bedroom |
|
|
11'5" x 10'4" |
|
Second Level |
Other |
|
|
5'10" x 4'2" |
|
Second Level |
4pc Ensuite Bath |
|
|
Measurements not available |
|
Second Level |
Bedroom |
|
|
11'0" x 14'6" |
|
Second Level |
Other |
|
|
4'5" x 5'10" |
|
Second Level |
Bedroom |
|
|
10'6" x 9'7" |
|
Second Level |
Laundry Room |
|
|
7'2" x 3'5" |
|
Second Level |
3pc Bathroom |
|
|
9'7" x 5'0" |
|
Main Level |
Foyer |
|
|
8'5" x 10'5" |
|
Main Level |
Living Room |
|
|
19'3" x 15'3" |
|
Main Level |
Kitchen |
|
|
27'0" x 14'3" |
|
Main Level |
Pantry |
|
|
4'0" x 6'8" |
|
Main Level |
Dining Room |
|
|
10'6" x 11'0" |
|
Main Level |
Sunroom |
|
|
11'0" x 11'6" |
|
Main Level |
Den |
|
|
10'10" x 11'0" |
|
Main Level |
Office |
|
|
9'9" x 9'8" |
|
Main Level |
Mud Room |
|
|
13'8" x 9'4" |
|
Main Level |
2pc Bathroom |
|
|
7'0" x 3'0" |
|
Main Level |
Other |
|
|
5'0" x 7'10" |
https://www.realtor.ca/real-estate/26426344/2611-birchgrove-road-ottawa-cumberland-west





























































