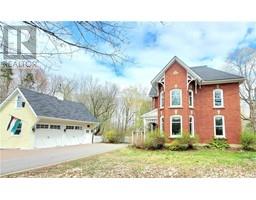3 Bedroom
2 Bathroom
Fireplace
Central Air Conditioning
Forced Air
Acreage
$799,900
This elegant Victorian home is located less than 40 minutes to downtown Ottawa and 5 minutes to Kemptville. Sitting on a stunning 2+acre lot along side a scenic walking trail, this property boasts a beautifully decorated interior and a picturesque backyard full of perennial gardens, shrubs and multiple fruit trees. The front foyer opens to a sitting room, a wooden staircase, and a formal dining room. The updated kitchen features a granite island countertop, polished wood floors, stainless steel appliances, and a charming coffee bar. The family room has a cozy gas fireplace, and a back staircase that leads to the primary bedroom with an attached den. The second level offers two additional bedrooms, an updated bathroom with a deep soaker tub, and a striking exposed brick feature wall. The double car garage provides ample storage space and has an upper loft that could easily be transformed into an art studio or workshop. (id:43934)
Property Details
|
MLS® Number
|
1389550 |
|
Property Type
|
Single Family |
|
Neigbourhood
|
North Grenville |
|
Amenities Near By
|
Golf Nearby, Recreation Nearby, Water Nearby |
|
Communication Type
|
Internet Access |
|
Features
|
Park Setting |
|
Parking Space Total
|
6 |
|
Storage Type
|
Storage Shed |
Building
|
Bathroom Total
|
2 |
|
Bedrooms Above Ground
|
3 |
|
Bedrooms Total
|
3 |
|
Appliances
|
Refrigerator, Dishwasher, Dryer, Stove, Washer, Blinds |
|
Basement Development
|
Unfinished |
|
Basement Type
|
Full (unfinished) |
|
Constructed Date
|
1900 |
|
Construction Material
|
Masonry |
|
Construction Style Attachment
|
Detached |
|
Cooling Type
|
Central Air Conditioning |
|
Exterior Finish
|
Brick |
|
Fireplace Present
|
Yes |
|
Fireplace Total
|
1 |
|
Fixture
|
Drapes/window Coverings |
|
Flooring Type
|
Wall-to-wall Carpet, Wood, Ceramic |
|
Foundation Type
|
Stone |
|
Half Bath Total
|
1 |
|
Heating Fuel
|
Natural Gas |
|
Heating Type
|
Forced Air |
|
Stories Total
|
2 |
|
Type
|
House |
|
Utility Water
|
Drilled Well |
Parking
Land
|
Acreage
|
Yes |
|
Land Amenities
|
Golf Nearby, Recreation Nearby, Water Nearby |
|
Sewer
|
Septic System |
|
Size Depth
|
333 Ft ,5 In |
|
Size Frontage
|
306 Ft ,5 In |
|
Size Irregular
|
2.2 |
|
Size Total
|
2.2 Ac |
|
Size Total Text
|
2.2 Ac |
|
Zoning Description
|
Residential |
Rooms
| Level |
Type |
Length |
Width |
Dimensions |
|
Second Level |
Den |
|
|
18'2" x 12'0" |
|
Second Level |
Bedroom |
|
|
13'6" x 10'5" |
|
Second Level |
Bedroom |
|
|
11'5" x 10'5" |
|
Second Level |
Primary Bedroom |
|
|
17'4" x 13'9" |
|
Second Level |
4pc Bathroom |
|
|
7'6" x 8'3" |
|
Second Level |
Other |
|
|
14'5" x 7'8" |
|
Main Level |
Foyer |
|
|
7'8" x 14'5" |
|
Main Level |
Dining Room |
|
|
19'3" x 11'3" |
|
Main Level |
Family Room |
|
|
19'6" x 18'8" |
|
Main Level |
Kitchen |
|
|
14'9" x 14'4" |
|
Main Level |
2pc Bathroom |
|
|
7'5" x 2'7" |
|
Main Level |
Sitting Room |
|
|
13'6" x 10'5" |
https://www.realtor.ca/real-estate/26832523/2594-river-road-kemptville-north-grenville





























































