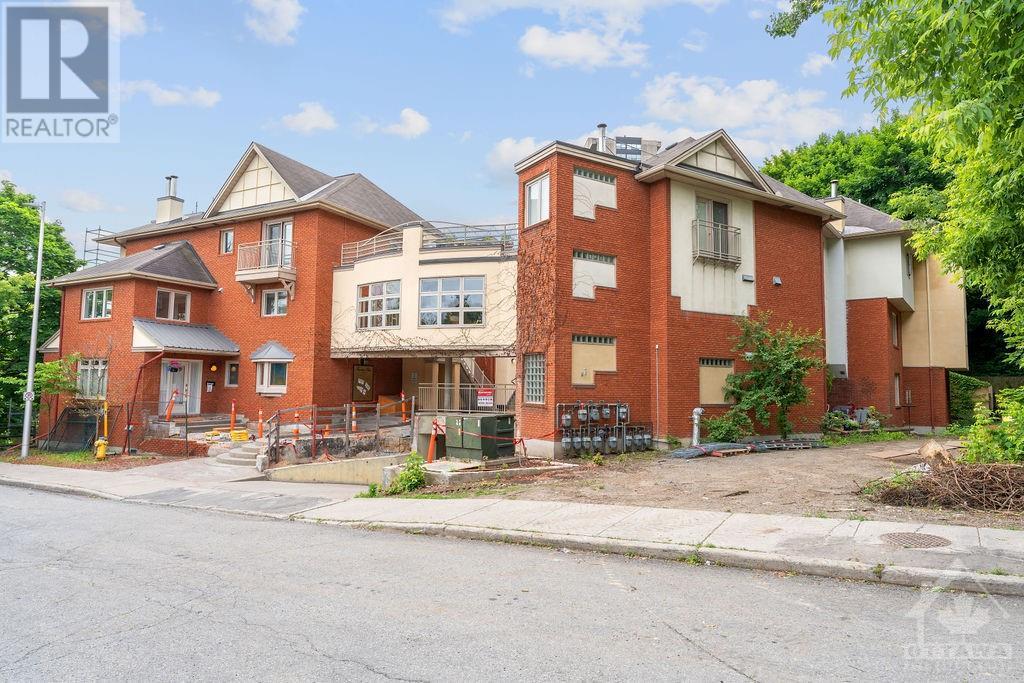2 Bedroom
3 Bathroom
Central Air Conditioning
Baseboard Heaters, Forced Air
Waterfront
$3,500 Monthly
Serene & rare waterfront condo awaits! Boasting nearly 1600 sq. ft. of unique space within the city, this exceptional property boast a bright kitchen with new appliances (to be installed), an elegant living | dining area, and a main floor den perfect for a home office or additional living area. With 2 spacious bedrooms designed for ultimate rest and relaxation and 2.5 bathrooms, comfort and convenience are at your fingertips. Enjoy breath-taking views and outdoor spaces at its finest. The rooftop deck on the third level offers unparalleled vistas, while the common water deck lets you share the joys of waterfront life with your community. The tranquil courtyard serves as a peaceful outdoor retreat. Additional conveniences include a forced air system for efficient year-round heating and cooling, a central vacuum for easy cleaning and a heated underground parking with a storage locker. Experience the waterfront living with this lovely property. No pet & smoking - Tenant pays utilities. (id:43934)
Property Details
|
MLS® Number
|
1397309 |
|
Property Type
|
Single Family |
|
Neigbourhood
|
Sandy Hill |
|
Amenities Near By
|
Public Transit, Recreation Nearby, Shopping, Water Nearby |
|
Features
|
Wooded Area, Balcony |
|
Parking Space Total
|
1 |
|
Structure
|
Patio(s) |
|
View Type
|
River View |
|
Water Front Type
|
Waterfront |
Building
|
Bathroom Total
|
3 |
|
Bedrooms Above Ground
|
2 |
|
Bedrooms Total
|
2 |
|
Amenities
|
Other, Storage - Locker, Laundry - In Suite |
|
Appliances
|
Refrigerator, Dishwasher, Dryer, Hood Fan, Stove, Washer, Alarm System |
|
Basement Development
|
Not Applicable |
|
Basement Type
|
None (not Applicable) |
|
Constructed Date
|
1988 |
|
Construction Style Attachment
|
Stacked |
|
Cooling Type
|
Central Air Conditioning |
|
Exterior Finish
|
Brick, Stucco |
|
Flooring Type
|
Wall-to-wall Carpet, Other, Ceramic |
|
Half Bath Total
|
1 |
|
Heating Fuel
|
Electric |
|
Heating Type
|
Baseboard Heaters, Forced Air |
|
Stories Total
|
2 |
|
Type
|
House |
|
Utility Water
|
Municipal Water |
Parking
|
Underground
|
|
|
Visitor Parking
|
|
Land
|
Acreage
|
No |
|
Land Amenities
|
Public Transit, Recreation Nearby, Shopping, Water Nearby |
|
Sewer
|
Municipal Sewage System |
|
Size Irregular
|
* Ft X * Ft |
|
Size Total Text
|
* Ft X * Ft |
|
Zoning Description
|
R5b H(19) |
Rooms
| Level |
Type |
Length |
Width |
Dimensions |
|
Second Level |
Primary Bedroom |
|
|
14'6" x 14'4" |
|
Second Level |
3pc Ensuite Bath |
|
|
Measurements not available |
|
Second Level |
Bedroom |
|
|
16'8" x 11'8" |
|
Second Level |
4pc Bathroom |
|
|
Measurements not available |
|
Second Level |
Laundry Room |
|
|
Measurements not available |
|
Main Level |
Foyer |
|
|
Measurements not available |
|
Main Level |
2pc Bathroom |
|
|
Measurements not available |
|
Main Level |
Kitchen |
|
|
19'2" x 11'5" |
|
Main Level |
Living Room |
|
|
16'8" x 14'4" |
|
Main Level |
Dining Room |
|
|
13'1" x 8'7" |
|
Main Level |
Den |
|
|
14'6" x 9'7" |
|
Main Level |
Storage |
|
|
Measurements not available |
https://www.realtor.ca/real-estate/27035077/250-fountain-place-unit104b-ottawa-sandy-hill





























































