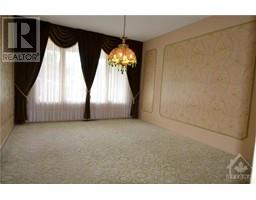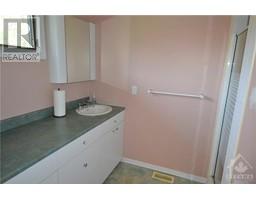25 Swans Way Ottawa, Ontario K1J 6H8
4 Bedroom
3 Bathroom
Bungalow
Fireplace
Inground Pool
Central Air Conditioning
Forced Air
$1,450,000
Beautiful Brick Bungalow (approx. 2800 sq. ft. ) on large private lot with fenced backyard with inground pool. 4 bedrooms on main floor, 3 full baths. Fully finish basement with large rec room idea for entertaining. Good size kitchen w/ eating area, formal dining room, living room, huge family room with wood fireplace & wet bar. Primary bedroom with 5 pc ensuite, 3 other good size bedroom. Large foyer and laundry room on main floor. Two car garage and plenty of room to add or built a other structure on the property. Included a 20KW Cummings standby generator with transfer switch. Immediate possession if needed. (id:43934)
Property Details
| MLS® Number | 1393501 |
| Property Type | Single Family |
| Neigbourhood | Rothwell Heights |
| Amenities Near By | Golf Nearby, Recreation Nearby, Shopping |
| Features | Private Setting, Automatic Garage Door Opener |
| Parking Space Total | 6 |
| Pool Type | Inground Pool |
| Storage Type | Storage Shed |
| Structure | Patio(s), Porch |
Building
| Bathroom Total | 3 |
| Bedrooms Above Ground | 4 |
| Bedrooms Total | 4 |
| Appliances | Oven - Built-in, Blinds |
| Architectural Style | Bungalow |
| Basement Development | Finished |
| Basement Type | Full (finished) |
| Constructed Date | 1976 |
| Construction Style Attachment | Detached |
| Cooling Type | Central Air Conditioning |
| Exterior Finish | Brick |
| Fireplace Present | Yes |
| Fireplace Total | 2 |
| Flooring Type | Wall-to-wall Carpet, Hardwood, Linoleum |
| Foundation Type | Poured Concrete |
| Heating Fuel | Natural Gas |
| Heating Type | Forced Air |
| Stories Total | 1 |
| Type | House |
| Utility Water | Municipal Water |
Parking
| Attached Garage | |
| Open |
Land
| Acreage | No |
| Fence Type | Fenced Yard |
| Land Amenities | Golf Nearby, Recreation Nearby, Shopping |
| Sewer | Municipal Sewage System |
| Size Depth | 99 Ft |
| Size Frontage | 132 Ft |
| Size Irregular | 0.39 |
| Size Total | 0.39 Ac |
| Size Total Text | 0.39 Ac |
| Zoning Description | Res. |
Rooms
| Level | Type | Length | Width | Dimensions |
|---|---|---|---|---|
| Basement | Games Room | 19'0" x 28'0" | ||
| Basement | Recreation Room | 20'0" x 23'0" | ||
| Basement | Great Room | 19'0" x 23'0" | ||
| Basement | Storage | 14'0" x 30'0" | ||
| Main Level | Kitchen | 10'0" x 13'0" | ||
| Main Level | Eating Area | 10'8" x 13'6" | ||
| Main Level | Foyer | 7'0" x 16'0" | ||
| Main Level | Dining Room | 11'0" x 13'0" | ||
| Main Level | Living Room | 12'0" x 17'5" | ||
| Main Level | Family Room/fireplace | 16'6" x 22'0" | ||
| Main Level | Primary Bedroom | 15'0" x 17'0" | ||
| Main Level | 5pc Ensuite Bath | Measurements not available | ||
| Main Level | Bedroom | 10'0" x 17'6" | ||
| Main Level | Bedroom | 10'0" x 14'0" | ||
| Main Level | Bedroom | 12'0" x 10'0" | ||
| Main Level | 4pc Bathroom | Measurements not available | ||
| Main Level | Laundry Room | 9'0" x 14'0" | ||
| Main Level | 3pc Bathroom | Measurements not available |
https://www.realtor.ca/real-estate/26929182/25-swans-way-ottawa-rothwell-heights
Interested?
Contact us for more information













































