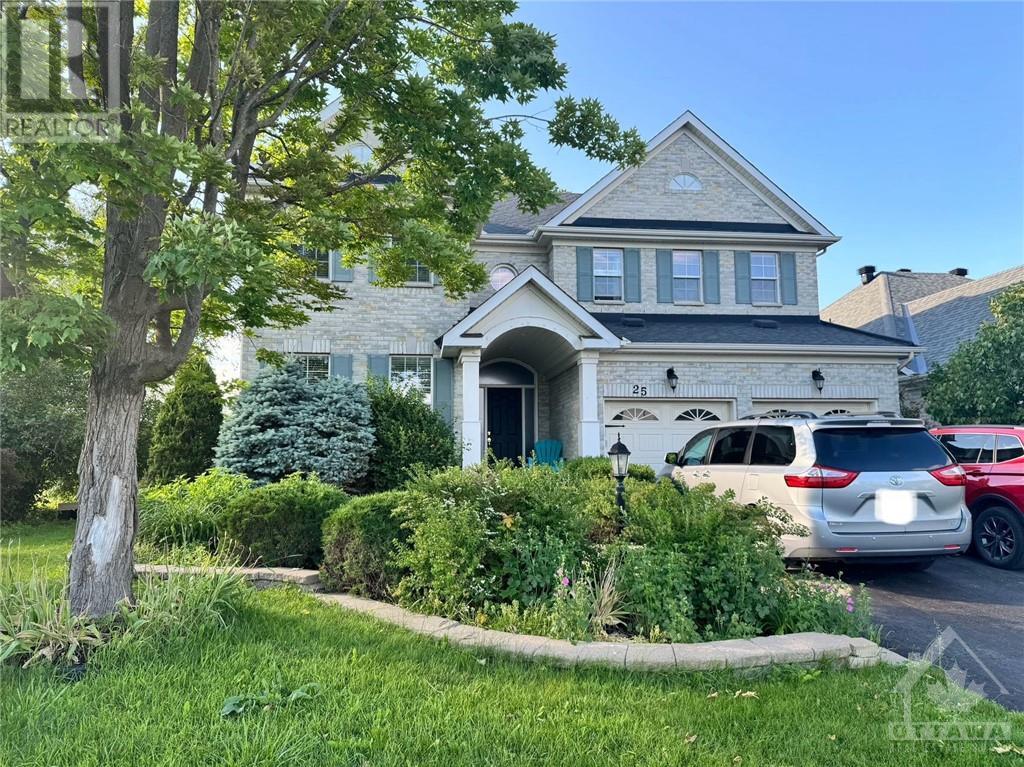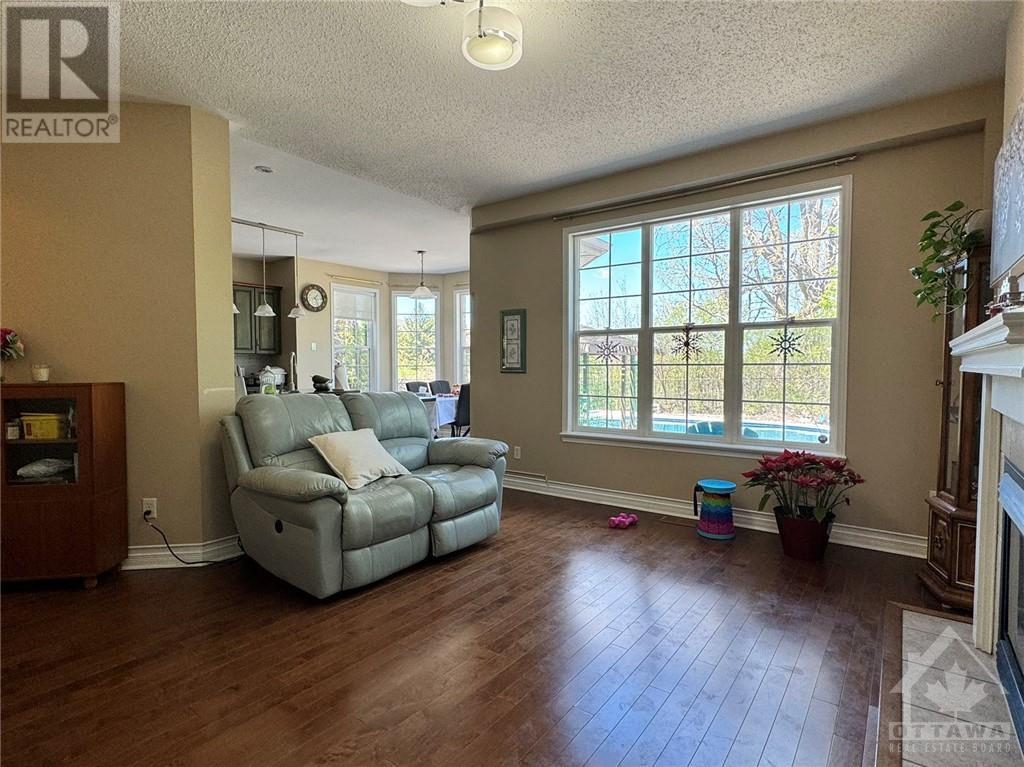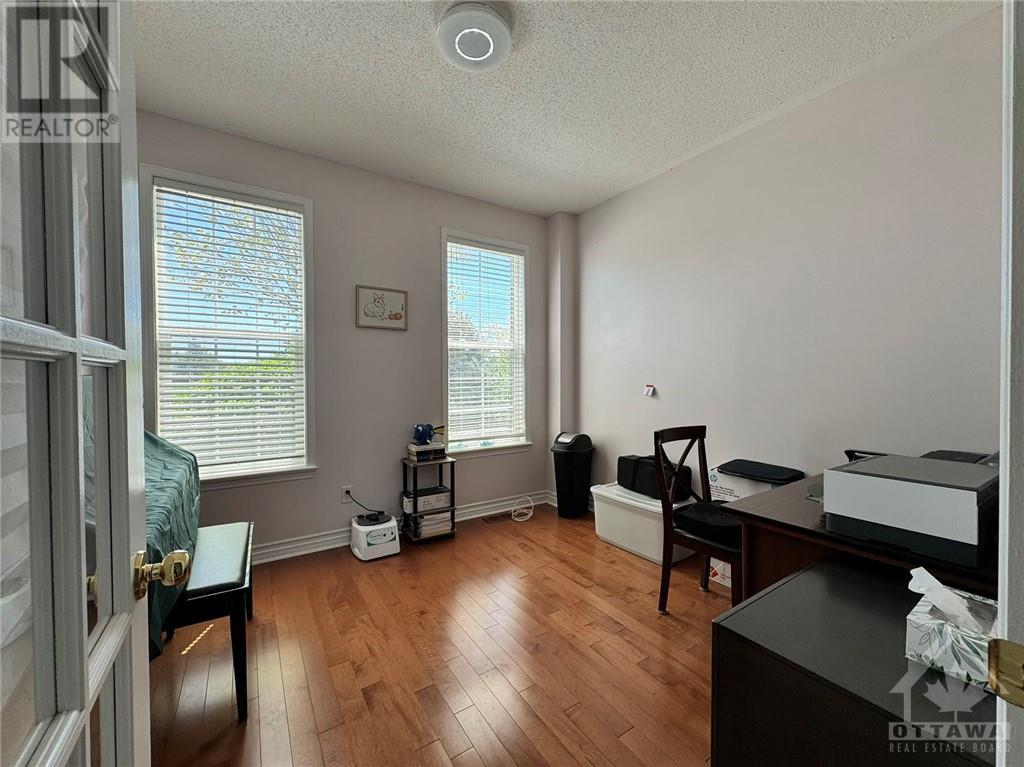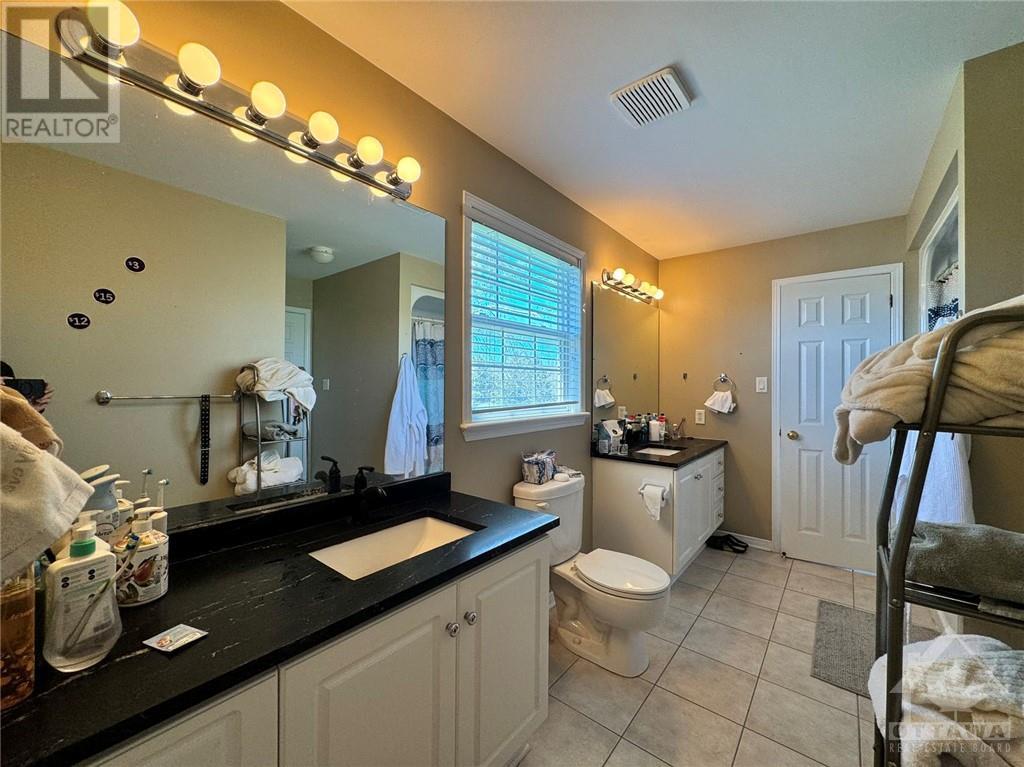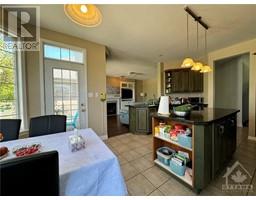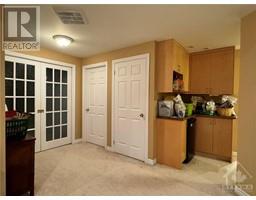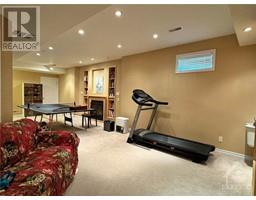5 Bedroom
5 Bathroom
Fireplace
Outdoor Pool
Central Air Conditioning
Forced Air
Landscaped
$4,200 Monthly
Nestled beside Stonebridge Golf Course, this luxury property offers unparalleled views. No front and back neighbor, with 5 bedrooms, 4 bathrooms, and 1 den, it's the epitome of comfort. Main floor features a den, formal living room and dining room, connected by a two-way gas fireplace, and a spacious kitchen with island, this home flows effortlessly. The backyard includes a swimming pool, shed and deck, surrounded by gardens. Brick on all sides, a stone front entrance, and a composite deck add sophistication. Upstairs, four large bedrooms overlook the golf course. The basement is fully finished with a fifth bedroom and ample storage. (id:43934)
Property Details
|
MLS® Number
|
1392839 |
|
Property Type
|
Single Family |
|
Neigbourhood
|
Stonebridge |
|
Amenities Near By
|
Golf Nearby, Public Transit, Recreation Nearby, Shopping |
|
Features
|
Corner Site |
|
Parking Space Total
|
4 |
|
Pool Type
|
Outdoor Pool |
|
Structure
|
Deck, Patio(s) |
Building
|
Bathroom Total
|
5 |
|
Bedrooms Above Ground
|
4 |
|
Bedrooms Below Ground
|
1 |
|
Bedrooms Total
|
5 |
|
Amenities
|
Laundry - In Suite |
|
Appliances
|
Refrigerator, Dishwasher, Dryer, Hood Fan, Microwave, Stove, Washer |
|
Basement Development
|
Finished |
|
Basement Type
|
Full (finished) |
|
Constructed Date
|
2001 |
|
Construction Style Attachment
|
Detached |
|
Cooling Type
|
Central Air Conditioning |
|
Exterior Finish
|
Brick, Siding |
|
Fireplace Present
|
Yes |
|
Fireplace Total
|
2 |
|
Fixture
|
Drapes/window Coverings |
|
Flooring Type
|
Wall-to-wall Carpet, Hardwood, Tile |
|
Half Bath Total
|
2 |
|
Heating Fuel
|
Natural Gas |
|
Heating Type
|
Forced Air |
|
Stories Total
|
2 |
|
Type
|
House |
|
Utility Water
|
Municipal Water |
Parking
Land
|
Acreage
|
No |
|
Fence Type
|
Fenced Yard |
|
Land Amenities
|
Golf Nearby, Public Transit, Recreation Nearby, Shopping |
|
Landscape Features
|
Landscaped |
|
Sewer
|
Municipal Sewage System |
|
Size Frontage
|
51 Ft ,8 In |
|
Size Irregular
|
51.7 Ft X * Ft (irregular Lot) |
|
Size Total Text
|
51.7 Ft X * Ft (irregular Lot) |
|
Zoning Description
|
Res |
Rooms
| Level |
Type |
Length |
Width |
Dimensions |
|
Second Level |
Primary Bedroom |
|
|
16'6" x 13'0" |
|
Second Level |
Bedroom |
|
|
14'6" x 13'0" |
|
Second Level |
Bedroom |
|
|
14'6" x 11'6" |
|
Second Level |
Bedroom |
|
|
13'6" x 11'0" |
|
Second Level |
5pc Ensuite Bath |
|
|
Measurements not available |
|
Second Level |
Full Bathroom |
|
|
Measurements not available |
|
Basement |
Bedroom |
|
|
14'0" x 12'0" |
|
Basement |
3pc Bathroom |
|
|
Measurements not available |
|
Main Level |
Living Room |
|
|
12'6" x 11'6" |
|
Main Level |
Dining Room |
|
|
13'1" x 11'0" |
|
Main Level |
Eating Area |
|
|
11'0" x 10'0" |
|
Main Level |
Den |
|
|
11'6" x 10'0" |
|
Main Level |
Laundry Room |
|
|
Measurements not available |
https://www.realtor.ca/real-estate/26916393/25-golflinks-drive-ottawa-stonebridge

