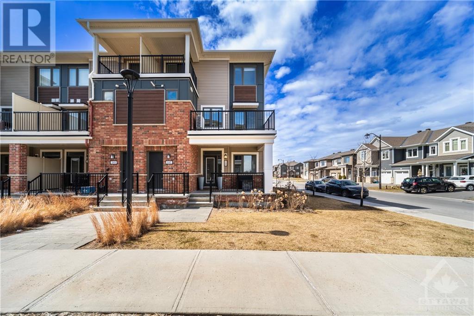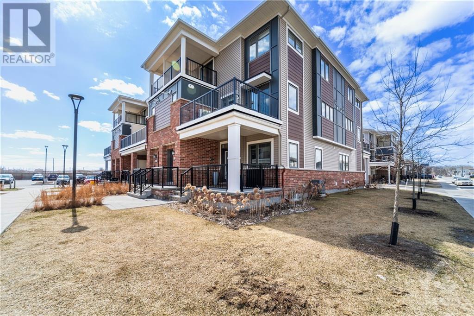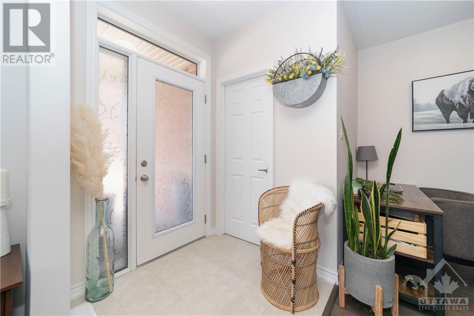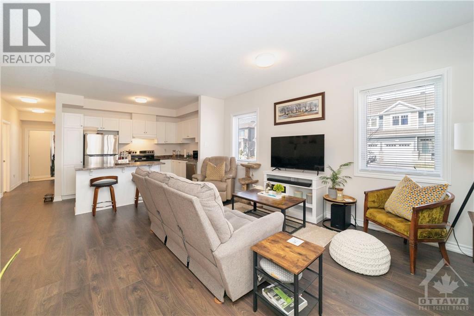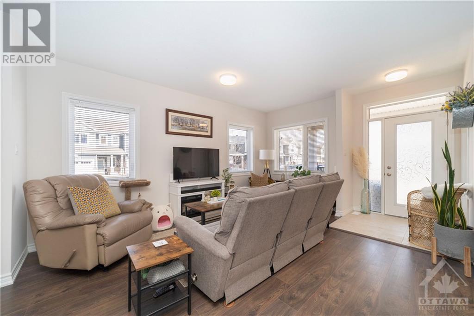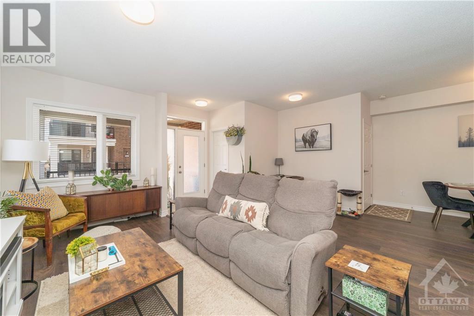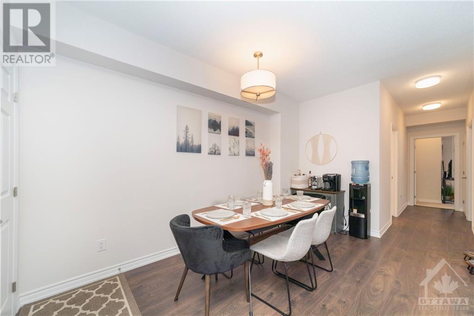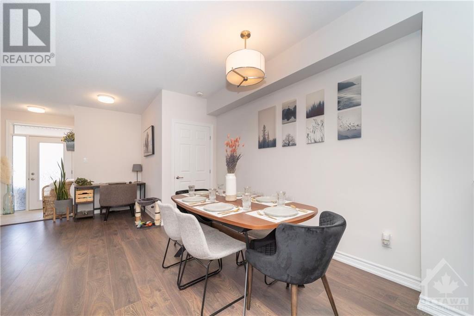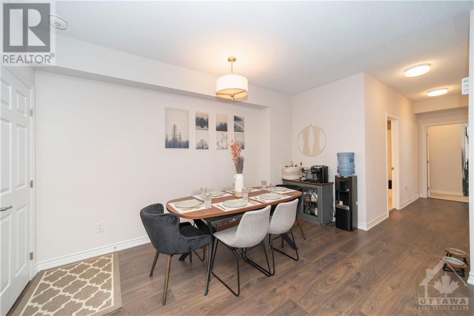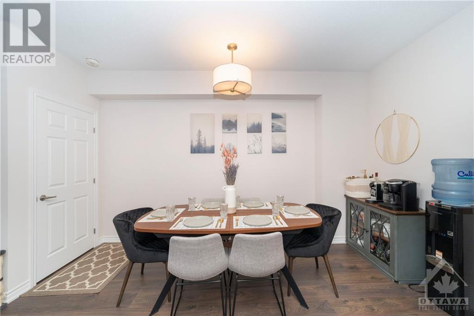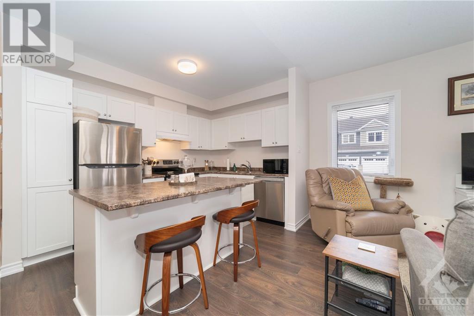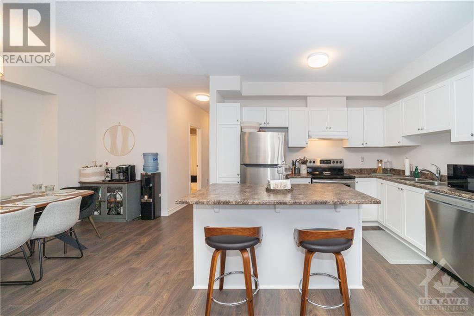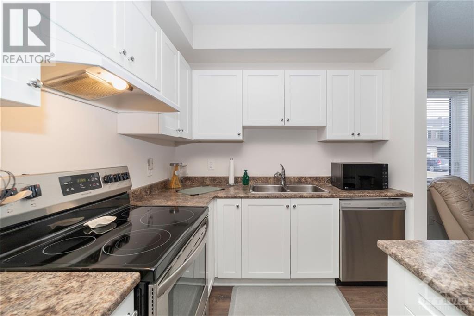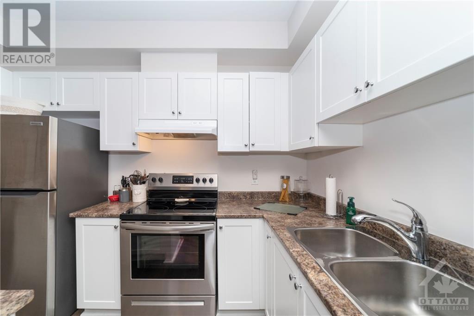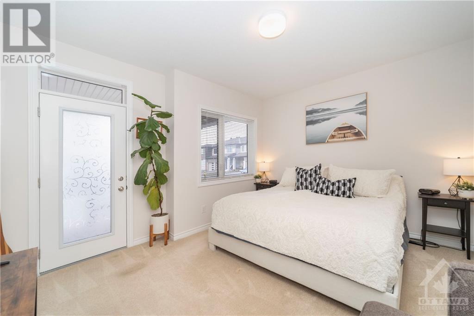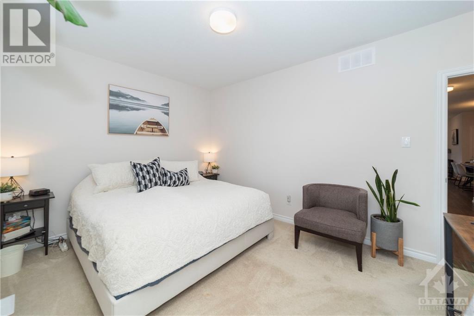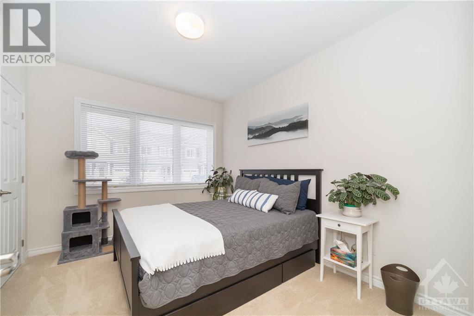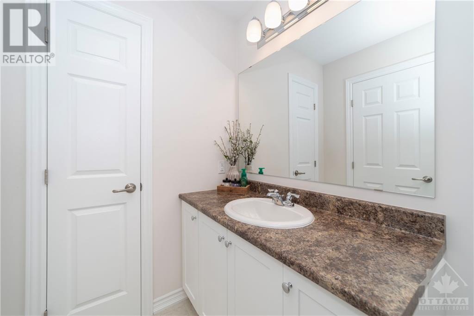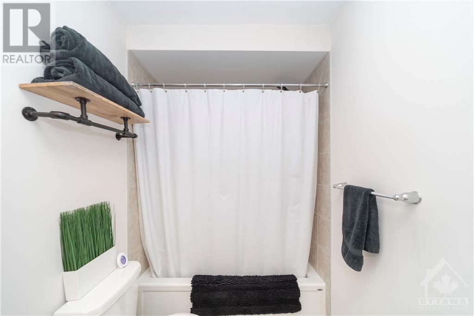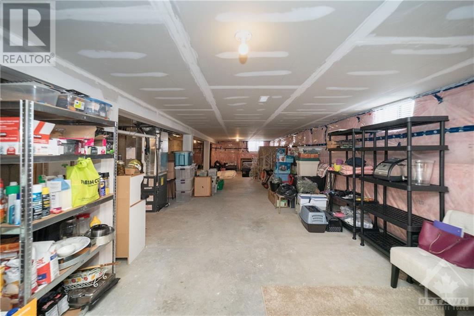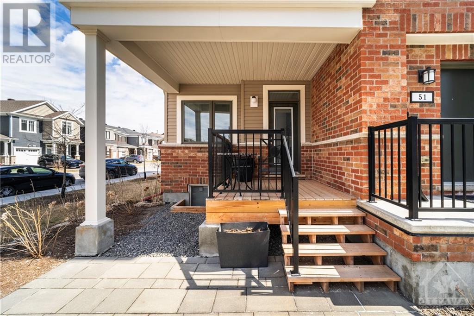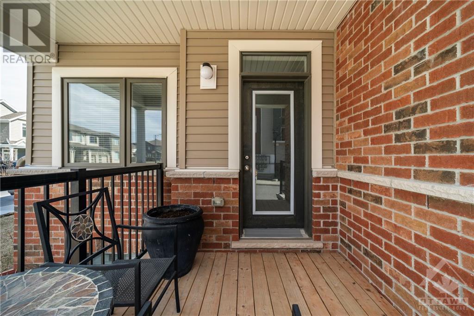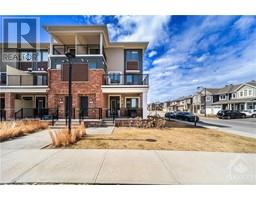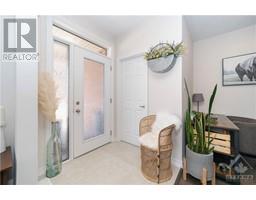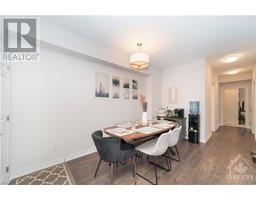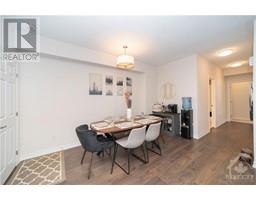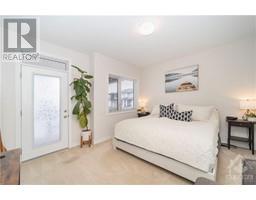249 Zenith Private Ottawa, Ontario K2J 6N3
$519,900Maintenance, Property Management, Insurance, Other, See Remarks
$377.18 Monthly
Maintenance, Property Management, Insurance, Other, See Remarks
$377.18 Monthly2 PARKING SPACE!!! Rarely available for sale, ground floor corner unit is bright and spacious. The main level has 2 bedroom, a full bath, laundry area, walk-in closets and open living space with contemporary kitchen featuring plenty of cabinets and counter tops including a center island with breakfast bar and stainless appliances. The huge basement is awaiting your finishing touch. It has a rough in for future bathroom, large windows, great for future bedroom as well. The primary bedroom has a walk-in closet + secondary closet for added storage space and access to outdoor deck (7'10" x 8'.0) perfect for relaxation. The front entrance has a convenient large walk-in closet. Half Moon Bay is a growing family neighborhood with schools, park, recreation facilities and shopping near by. (id:43934)
Property Details
| MLS® Number | 1384272 |
| Property Type | Single Family |
| Neigbourhood | Half Moon Bay |
| Amenities Near By | Public Transit, Recreation Nearby, Shopping |
| Community Features | Pets Allowed |
| Features | Corner Site |
| Parking Space Total | 2 |
Building
| Bathroom Total | 1 |
| Bedrooms Above Ground | 2 |
| Bedrooms Total | 2 |
| Amenities | Laundry - In Suite |
| Appliances | Refrigerator, Dishwasher, Dryer, Hood Fan, Stove, Washer |
| Basement Development | Unfinished |
| Basement Type | Full (unfinished) |
| Constructed Date | 2021 |
| Construction Style Attachment | Stacked |
| Cooling Type | Central Air Conditioning |
| Exterior Finish | Brick, Vinyl |
| Flooring Type | Wall-to-wall Carpet, Mixed Flooring, Laminate, Ceramic |
| Foundation Type | Poured Concrete |
| Heating Fuel | Natural Gas |
| Heating Type | Forced Air |
| Stories Total | 1 |
| Type | House |
| Utility Water | Municipal Water |
Parking
| Surfaced | |
| Visitor Parking |
Land
| Acreage | No |
| Land Amenities | Public Transit, Recreation Nearby, Shopping |
| Sewer | Municipal Sewage System |
| Zoning Description | Residential |
Rooms
| Level | Type | Length | Width | Dimensions |
|---|---|---|---|---|
| Basement | Storage | Measurements not available | ||
| Main Level | Living Room | 10'2" x 16'6" | ||
| Main Level | Dining Room | 9'7" x 13'9" | ||
| Main Level | Kitchen | 11'5" x 8'1" | ||
| Main Level | Den | 7'3" x 6'10" | ||
| Main Level | Primary Bedroom | 12'10" x 10'8" | ||
| Main Level | Bedroom | 11'11" x 9'11" | ||
| Main Level | 4pc Bathroom | Measurements not available |
https://www.realtor.ca/real-estate/26703666/249-zenith-private-ottawa-half-moon-bay
Interested?
Contact us for more information

