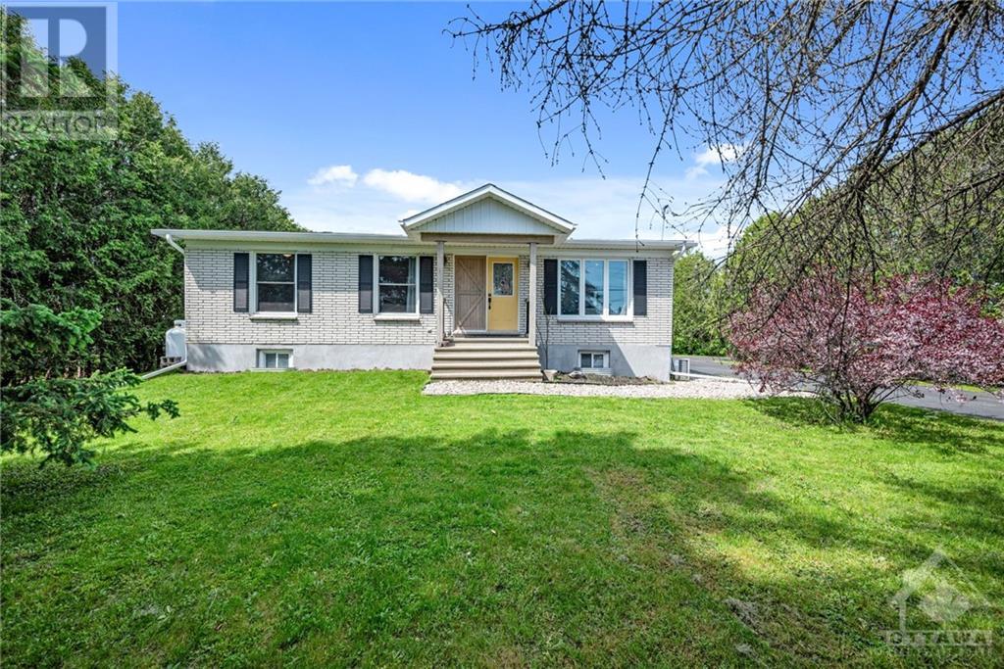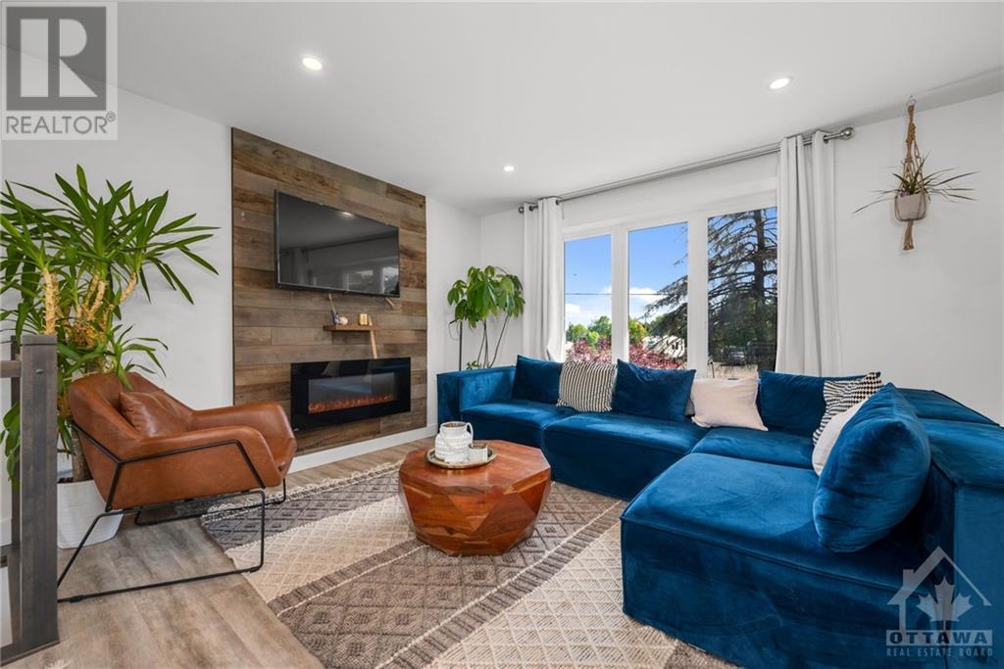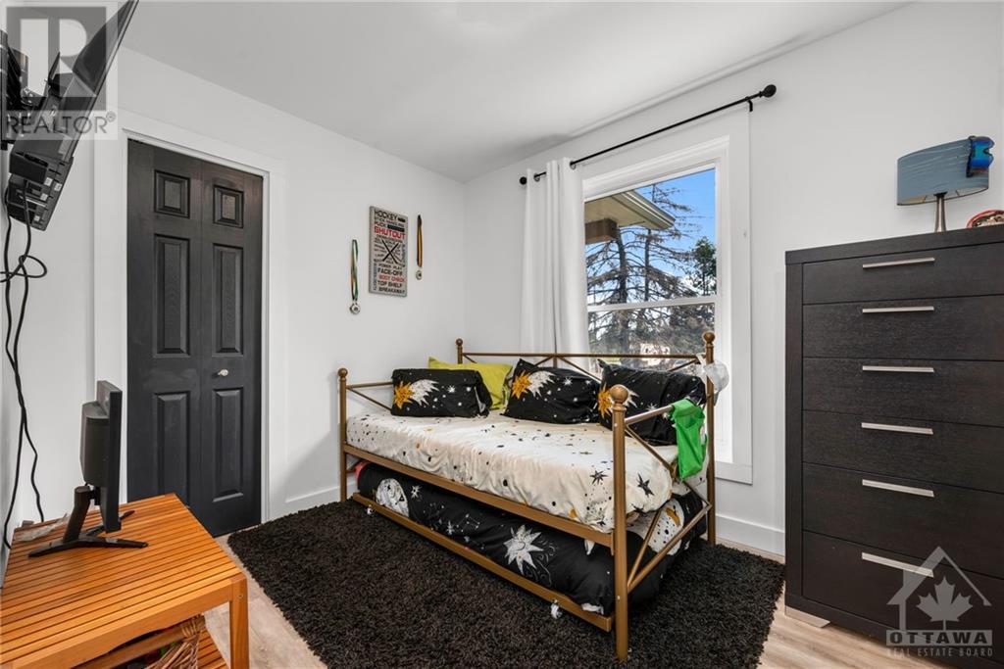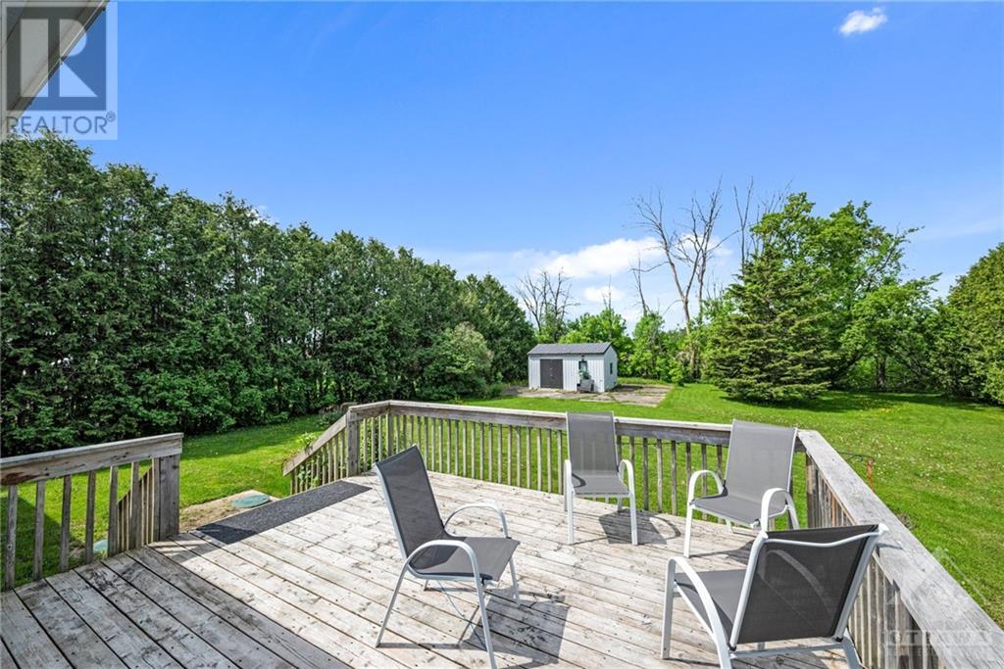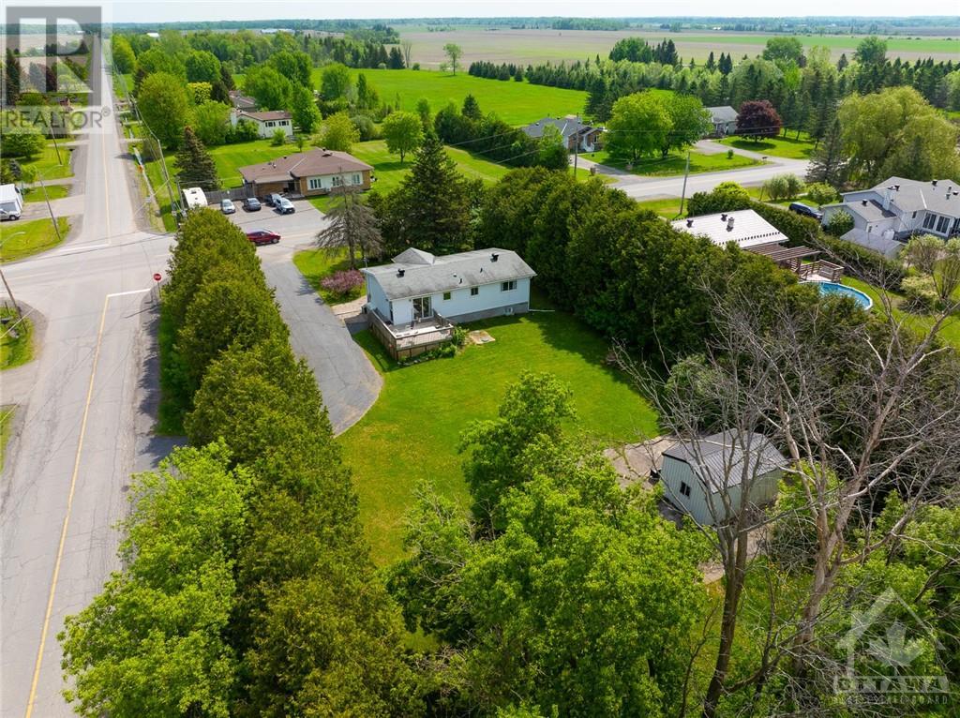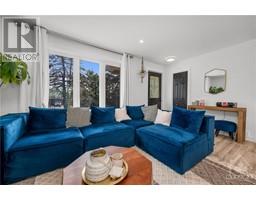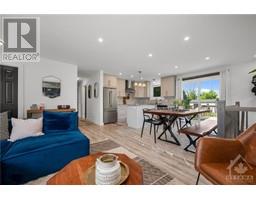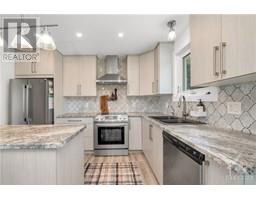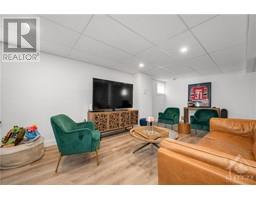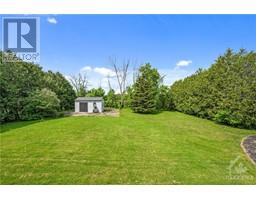3 Bedroom
1 Bathroom
Bungalow
Fireplace
Central Air Conditioning
Forced Air
Acreage
Land / Yard Lined With Hedges
$700,000
Sitting on a picturesque half-acre lot, this fully renovated, stunning bungalow offers the perfect blend of country living and accessibility. Just minutes away from Orleans, this sun-filled, open-concept home boasts a living room with fireplace, dining area, and a striking kitchen that seamlessly flow together, creating an inviting space for family and friends. With three generously sized bedrooms and a stylish updated full bathroom, this home provides ample comfort and style. The fully finished basement features an expansive rec room, ideal for entertainment, home gym, office, or a teenage hangout. Step outside to the fabulous lush yard, where a large deck invites you to enjoy outdoor living. Convenient dual access from Dunning Rd. and French Hill. Septic, Plumbing, Electrical, New Furnace 2020. (id:43934)
Property Details
|
MLS® Number
|
1393236 |
|
Property Type
|
Single Family |
|
Neigbourhood
|
Cumberland West |
|
Amenities Near By
|
Golf Nearby, Shopping |
|
Communication Type
|
Internet Access |
|
Features
|
Acreage, Corner Site |
|
Parking Space Total
|
10 |
Building
|
Bathroom Total
|
1 |
|
Bedrooms Above Ground
|
3 |
|
Bedrooms Total
|
3 |
|
Appliances
|
Refrigerator, Dishwasher, Dryer, Hood Fan, Stove, Washer, Blinds |
|
Architectural Style
|
Bungalow |
|
Basement Development
|
Finished |
|
Basement Type
|
Full (finished) |
|
Constructed Date
|
1977 |
|
Construction Style Attachment
|
Detached |
|
Cooling Type
|
Central Air Conditioning |
|
Exterior Finish
|
Brick |
|
Fireplace Present
|
Yes |
|
Fireplace Total
|
1 |
|
Fixture
|
Drapes/window Coverings, Ceiling Fans |
|
Flooring Type
|
Tile, Vinyl |
|
Foundation Type
|
Poured Concrete |
|
Heating Fuel
|
Propane |
|
Heating Type
|
Forced Air |
|
Stories Total
|
1 |
|
Type
|
House |
|
Utility Water
|
Drilled Well |
Parking
Land
|
Acreage
|
Yes |
|
Land Amenities
|
Golf Nearby, Shopping |
|
Landscape Features
|
Land / Yard Lined With Hedges |
|
Sewer
|
Municipal Sewage System |
|
Size Depth
|
110 Ft |
|
Size Frontage
|
210 Ft |
|
Size Irregular
|
0.5 |
|
Size Total
|
0.5 Ac |
|
Size Total Text
|
0.5 Ac |
|
Zoning Description
|
Residential |
Rooms
| Level |
Type |
Length |
Width |
Dimensions |
|
Lower Level |
Laundry Room |
|
|
Measurements not available |
|
Lower Level |
Recreation Room |
|
|
22'4" x 26'10" |
|
Main Level |
Living Room |
|
|
11'9" x 16'7" |
|
Main Level |
Dining Room |
|
|
11'3" x 11'1" |
|
Main Level |
Kitchen |
|
|
11'3" x 8'8" |
|
Main Level |
Primary Bedroom |
|
|
11'2" x 12'7" |
|
Main Level |
Bedroom |
|
|
8'0" x 9'9" |
|
Main Level |
Bedroom |
|
|
11'4" x 9'1" |
|
Main Level |
5pc Bathroom |
|
|
Measurements not available |
https://www.realtor.ca/real-estate/26931562/2462-dunning-road-ottawa-cumberland-west

