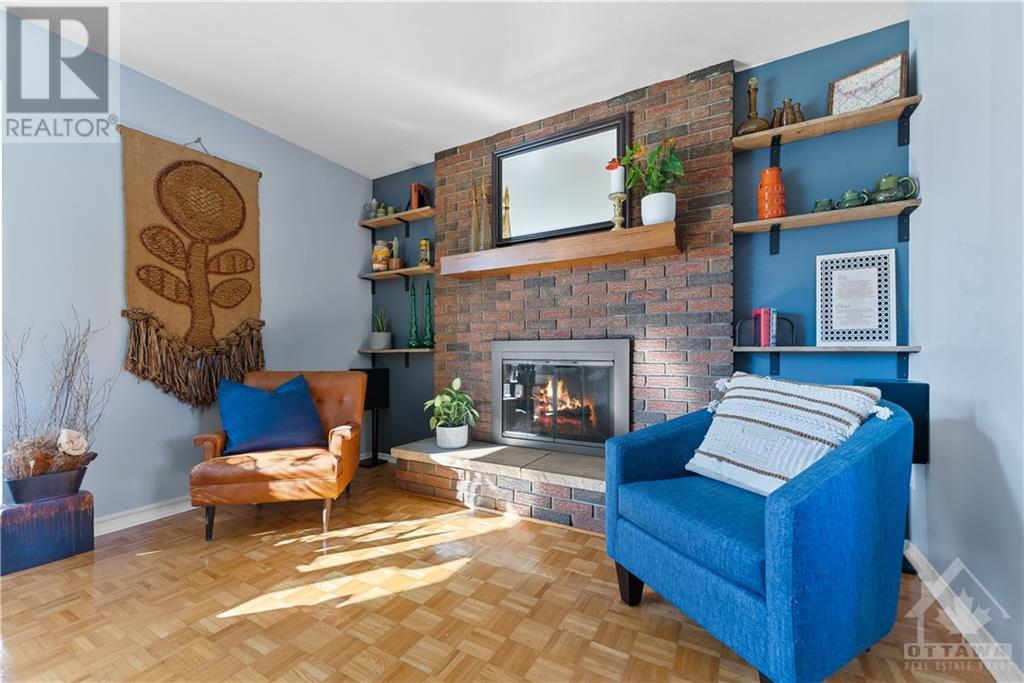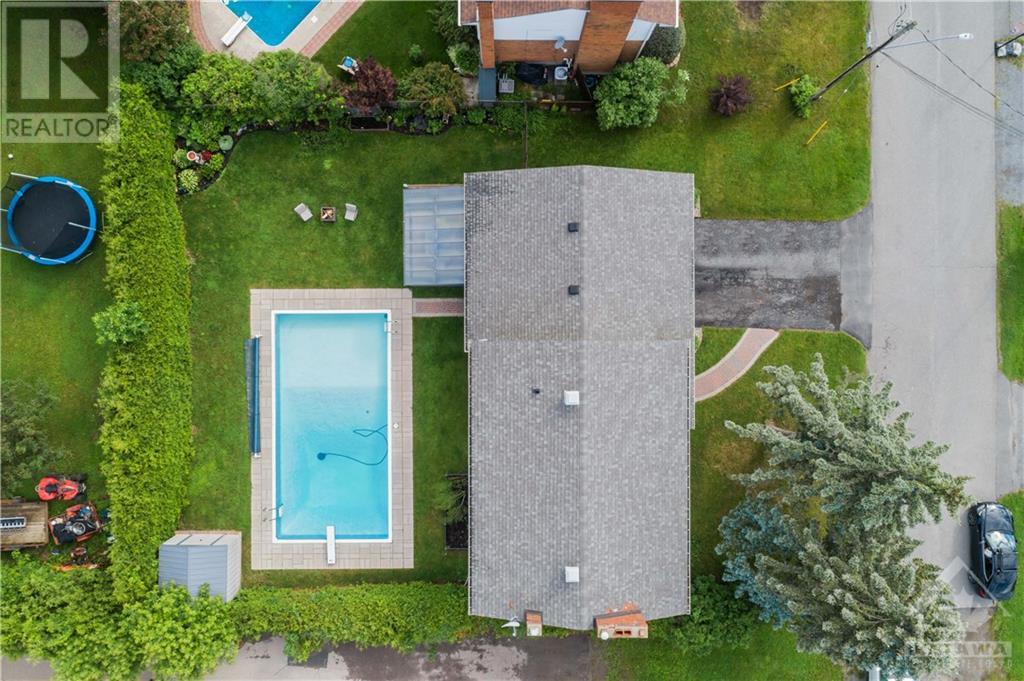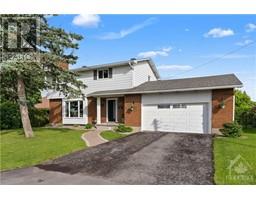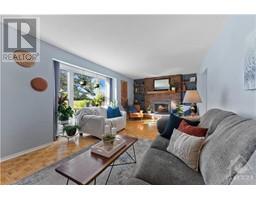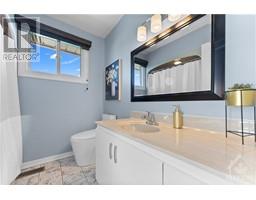4 Bedroom
3 Bathroom
Fireplace
Inground Pool
Central Air Conditioning
Forced Air
Land / Yard Lined With Hedges, Landscaped
$674,900
Family fun begins here!Welcome to this spacious 2-story 4 bedrm home.Large sunfilled living rm is great for family gatherings large & small.Formal dining rm is "L" shaped to living rm.Bright eat-in kitchen overlooks pool.Convenient powder rm on main level renovated in 2022.No carpet in the bedrms....second floor is parquet thru out.4 piece main bath with acrylic tub surround.4 bedrms are large & bright.Basement features retro rec rm with built in brick bar + combination laundry rm & 2 piece bath.Maytag washer/dryer 6 months old.Backyard oasis features large pergola seating area with hardtop awning & sun shades.Enjoy a backyard inground pool with fenced & hedged yard. Walking distance to schools,shopping & civic center.Attached oversize double garage.Upgrades include:Hot water tank owned (2022),all windows & front door (2023),furnace & AC (2016),garden shed (2022),roof (2016).Easy 30 min commute to Kanata.Come & See this lovely family home in the growing family community of Arnprior (id:43934)
Property Details
|
MLS® Number
|
1395154 |
|
Property Type
|
Single Family |
|
Neigbourhood
|
Close to Arnprior Mall |
|
Amenities Near By
|
Recreation Nearby, Shopping, Water Nearby |
|
Features
|
Automatic Garage Door Opener |
|
Parking Space Total
|
4 |
|
Pool Type
|
Inground Pool |
|
Storage Type
|
Storage Shed |
|
Structure
|
Patio(s) |
Building
|
Bathroom Total
|
3 |
|
Bedrooms Above Ground
|
4 |
|
Bedrooms Total
|
4 |
|
Appliances
|
Refrigerator, Dishwasher, Dryer, Hood Fan, Stove, Washer, Blinds |
|
Basement Development
|
Finished |
|
Basement Type
|
Full (finished) |
|
Constructed Date
|
1974 |
|
Construction Material
|
Wood Frame |
|
Construction Style Attachment
|
Detached |
|
Cooling Type
|
Central Air Conditioning |
|
Exterior Finish
|
Brick, Vinyl |
|
Fireplace Present
|
Yes |
|
Fireplace Total
|
1 |
|
Flooring Type
|
Wall-to-wall Carpet, Hardwood, Other |
|
Foundation Type
|
Poured Concrete |
|
Half Bath Total
|
2 |
|
Heating Fuel
|
Natural Gas |
|
Heating Type
|
Forced Air |
|
Stories Total
|
2 |
|
Type
|
House |
|
Utility Water
|
Municipal Water |
Parking
|
Attached Garage
|
|
|
Interlocked
|
|
|
Surfaced
|
|
Land
|
Acreage
|
No |
|
Fence Type
|
Fenced Yard |
|
Land Amenities
|
Recreation Nearby, Shopping, Water Nearby |
|
Landscape Features
|
Land / Yard Lined With Hedges, Landscaped |
|
Sewer
|
Municipal Sewage System |
|
Size Depth
|
98 Ft ,7 In |
|
Size Frontage
|
74 Ft ,11 In |
|
Size Irregular
|
74.88 Ft X 98.6 Ft |
|
Size Total Text
|
74.88 Ft X 98.6 Ft |
|
Zoning Description
|
Residential |
Rooms
| Level |
Type |
Length |
Width |
Dimensions |
|
Basement |
Recreation Room |
|
|
19'2" x 21'1" |
|
Basement |
Storage |
|
|
9'3" x 11'5" |
|
Basement |
Laundry Room |
|
|
10'7" x 6'7" |
|
Main Level |
Kitchen |
|
|
9'9" x 14'8" |
|
Main Level |
Dining Room |
|
|
9'9" x 12'5" |
|
Main Level |
Living Room |
|
|
22'9" x 11'6" |
|
Main Level |
2pc Bathroom |
|
|
6'0" x 3'11" |
|
Main Level |
4pc Bathroom |
|
|
7'3" x 6'10" |
|
Main Level |
Bedroom |
|
|
10'5" x 12'4" |
|
Main Level |
Bedroom |
|
|
9'6" x 12'0" |
|
Main Level |
Bedroom |
|
|
10'6" x 12'10" |
|
Main Level |
Bedroom |
|
|
10'5" x 14'0" |
Utilities
https://www.realtor.ca/real-estate/27047897/245-isabella-street-arnprior-close-to-arnprior-mall








