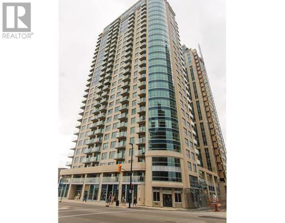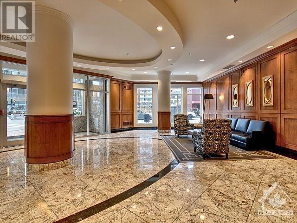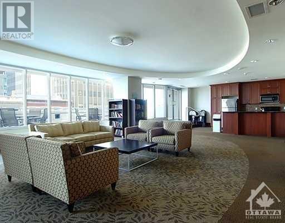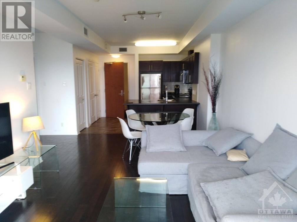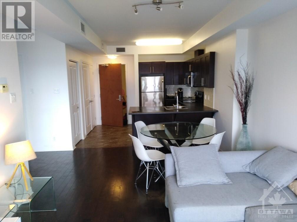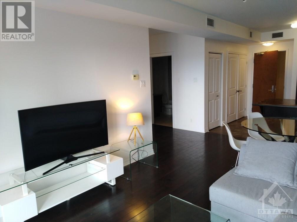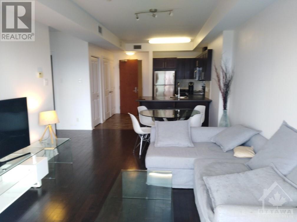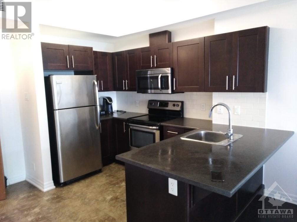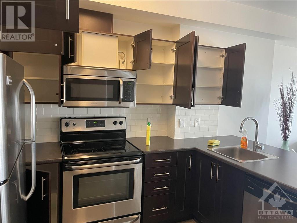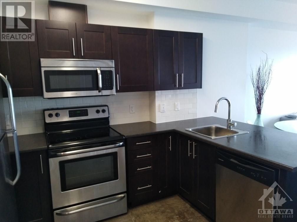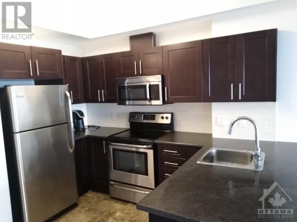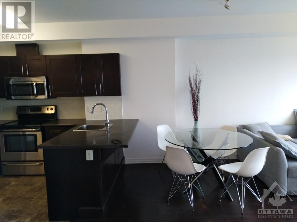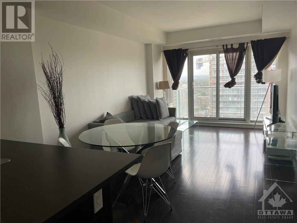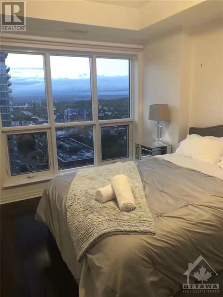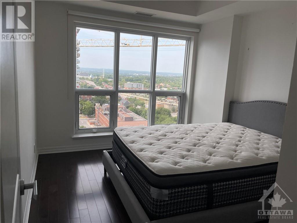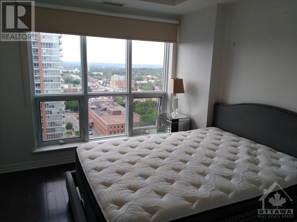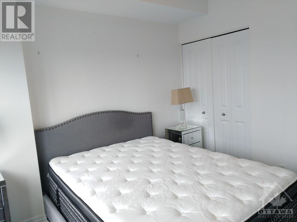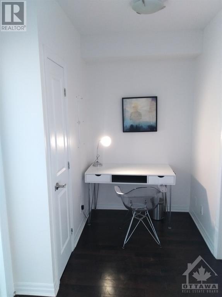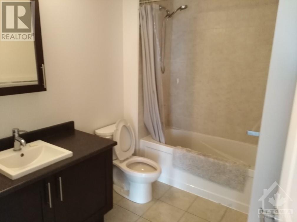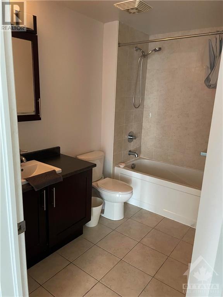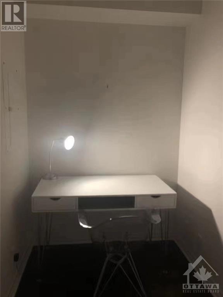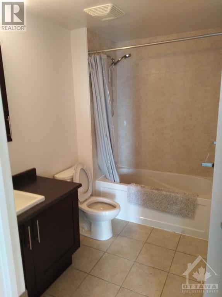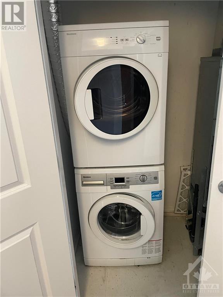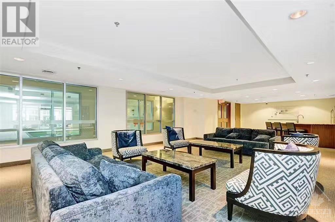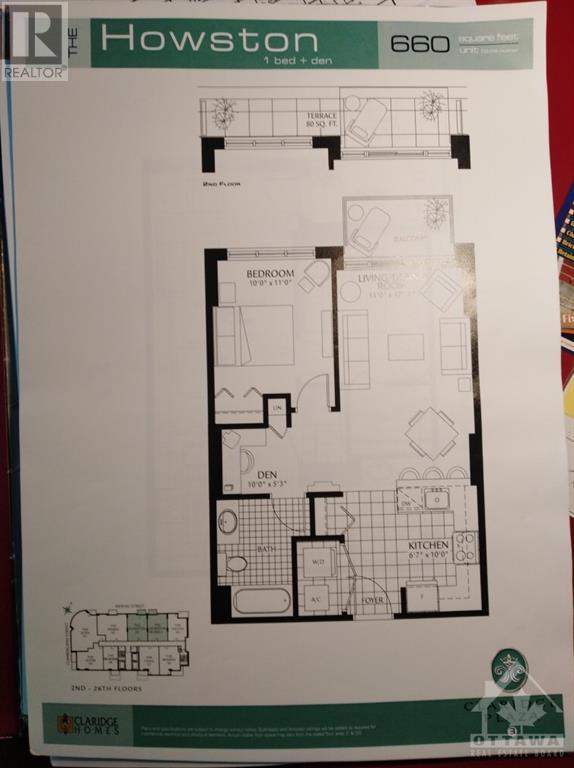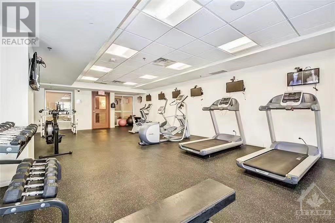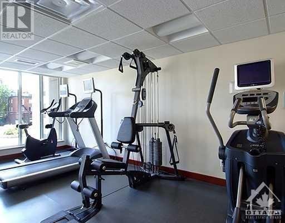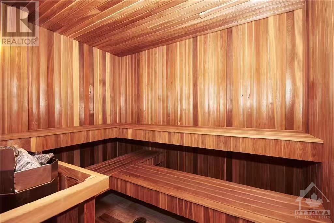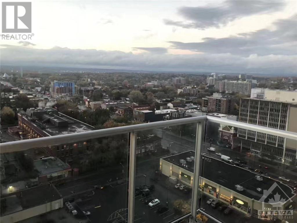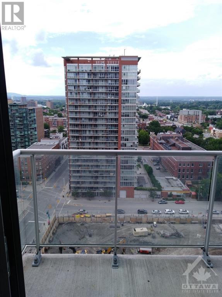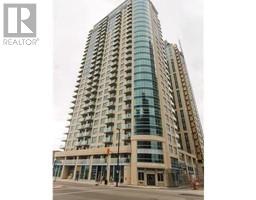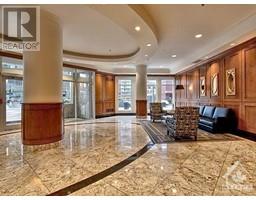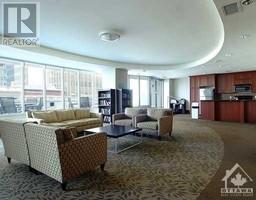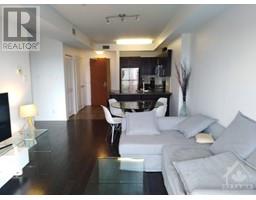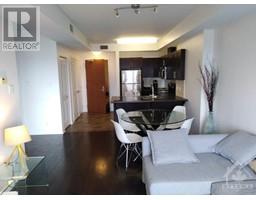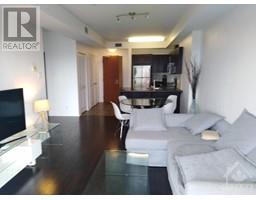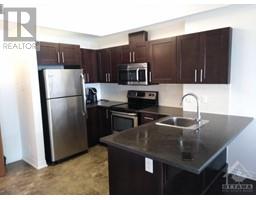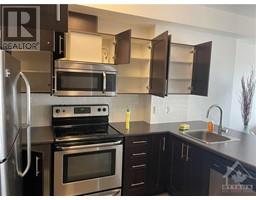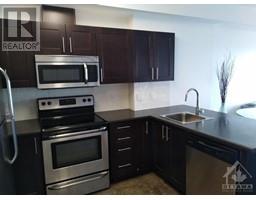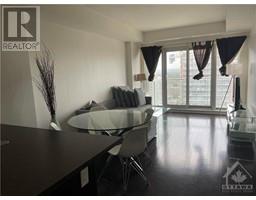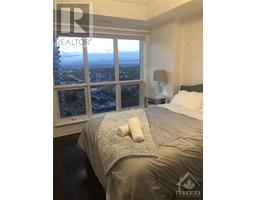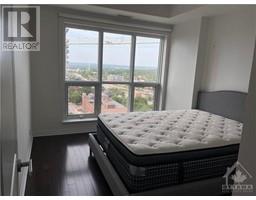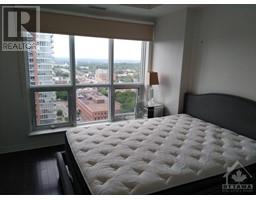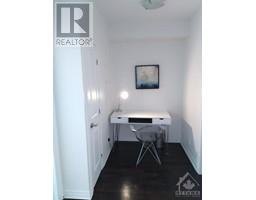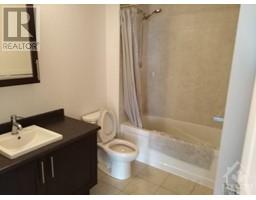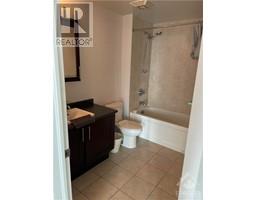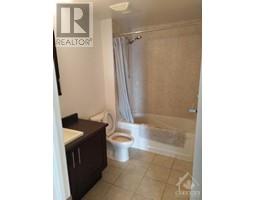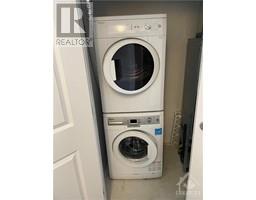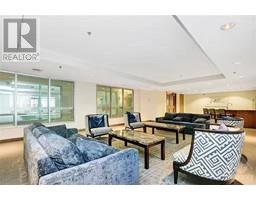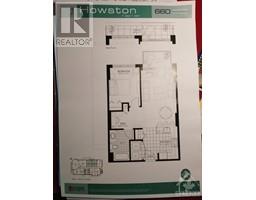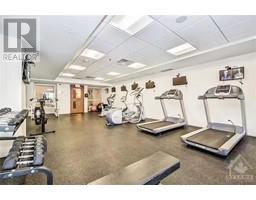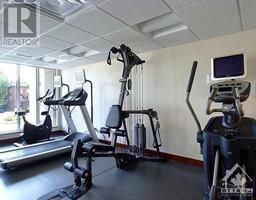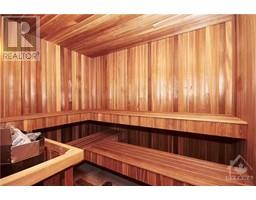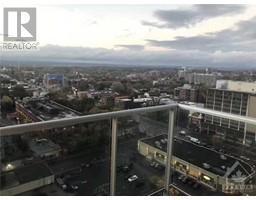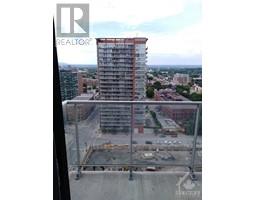1 Bedroom
1 Bathroom
Indoor Pool
Central Air Conditioning
Forced Air
$2,200 Monthly
Fully furnished 1 bedroom + den in the heart of downtown Ottawa for rent $2,200/M + hydro. Available 1 July 2024. 24 hrs notice to the existing tenant for any showings. This unit gets a beautiful view - overlooking the Byward Market, the Parliament Hill and the Gatineau Hill. Rent includes this unit with a storage locker. An underground parking spot will be available for an extra $200/M! Tiled entrance and hardwood throughout. In-suite laundry, large kitchen, bright and spacious living/dining. Windows floor to ceiling in living room and bedroom. Private balcony to enjoy the panoramic view of the City. Amenities include Indoor swimming pool, outdoor terrace, theatre rooms, business centre, party lounge and 24/7 security and concierge. Walk to Ottawa University, Rideau Centre, Restaurants, Entertainment, the Parliament Hill. Gets all. Renting this unit as your dream home! Some photos may not reflect current status of this unit. (id:43934)
Property Details
|
MLS® Number
|
1386518 |
|
Property Type
|
Single Family |
|
Neigbourhood
|
Sandy Hill |
|
Amenities Near By
|
Public Transit, Recreation Nearby, Shopping |
|
Features
|
Balcony |
|
Pool Type
|
Indoor Pool |
Building
|
Bathroom Total
|
1 |
|
Bedrooms Above Ground
|
1 |
|
Bedrooms Total
|
1 |
|
Amenities
|
Party Room, Furnished, Laundry - In Suite, Exercise Centre |
|
Appliances
|
Refrigerator, Dishwasher, Dryer, Hood Fan, Microwave Range Hood Combo, Stove, Washer |
|
Basement Development
|
Unfinished |
|
Basement Type
|
Common (unfinished) |
|
Constructed Date
|
2014 |
|
Cooling Type
|
Central Air Conditioning |
|
Exterior Finish
|
Brick |
|
Fixture
|
Drapes/window Coverings |
|
Flooring Type
|
Hardwood, Ceramic |
|
Heating Fuel
|
Natural Gas |
|
Heating Type
|
Forced Air |
|
Size Exterior
|
660 Sqft |
|
Type
|
Apartment |
|
Utility Water
|
Municipal Water |
Parking
Land
|
Acreage
|
No |
|
Land Amenities
|
Public Transit, Recreation Nearby, Shopping |
|
Sewer
|
Municipal Sewage System |
|
Size Irregular
|
0 Ft X 0 Ft |
|
Size Total Text
|
0 Ft X 0 Ft |
|
Zoning Description
|
Condo Unit |
Rooms
| Level |
Type |
Length |
Width |
Dimensions |
|
Main Level |
Kitchen |
|
|
6'0" x 10'0" |
|
Main Level |
Living Room |
|
|
11'0" x 17'10" |
|
Main Level |
Bedroom |
|
|
10'0" x 11'0" |
|
Main Level |
Den |
|
|
5'3" x 10'0" |
https://www.realtor.ca/real-estate/26751528/242-rideau-street-unit1804-ottawa-sandy-hill

