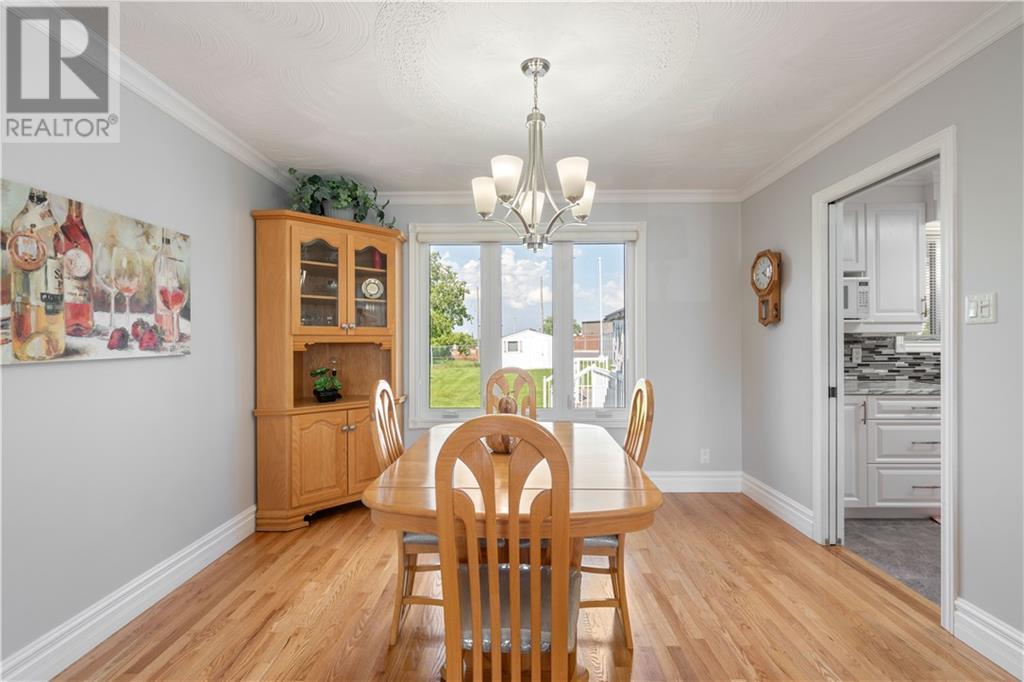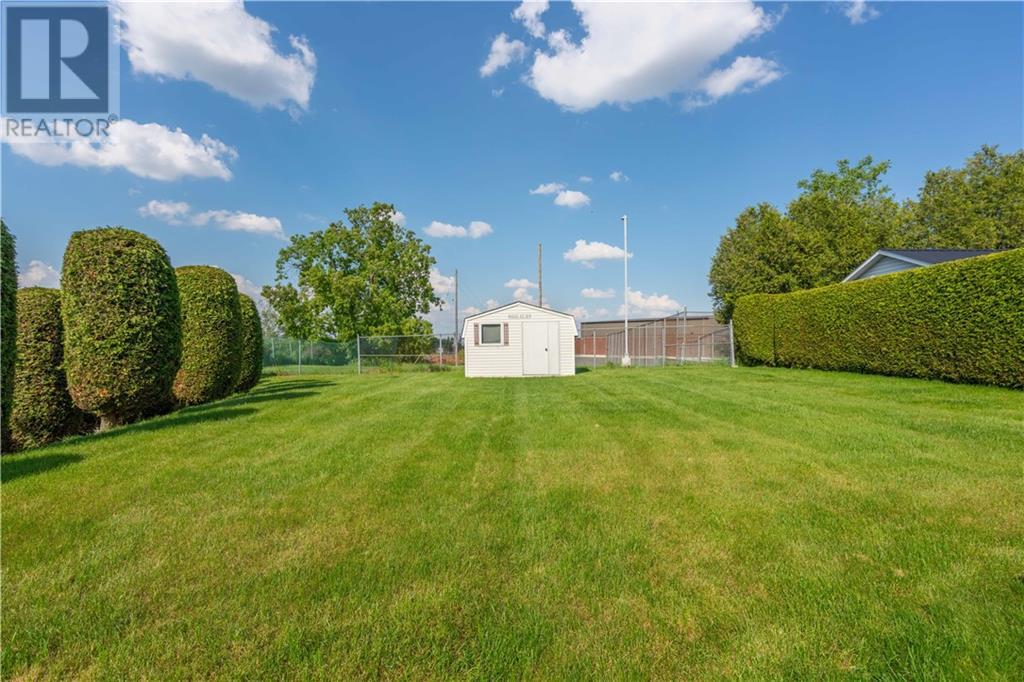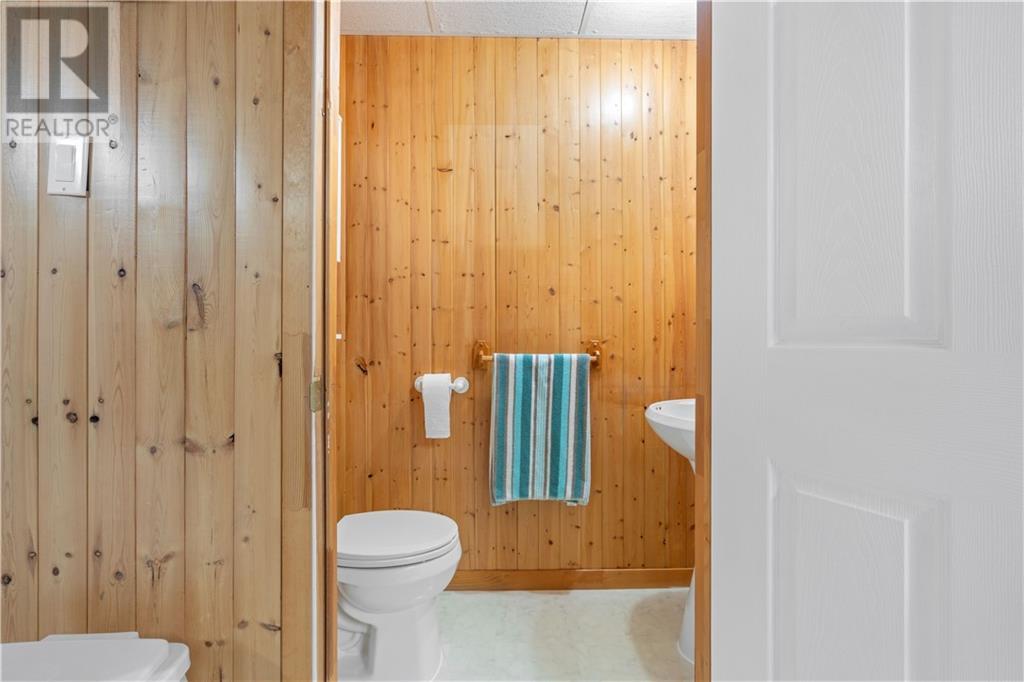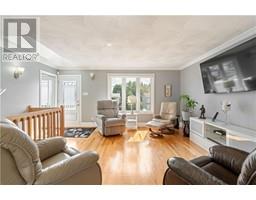3 Bedroom
3 Bathroom
Bungalow
Central Air Conditioning, Air Exchanger
Forced Air
Land / Yard Lined With Hedges
$525,000
Welcome to this meticulously updated, approx 1800 sq ft home with 3 bedrooms, 3 bathrooms, and sits on an oversized lot. The front porch and the back deck are maintenancefree composite decking while the oversized Solarium de Paris has laminate flooring and is attached to the eating area of the updated kitchen. There is a second gazebo which has electricity previously housed a hot tub. The 2 car garage has inside access, running water & the floor is finished with a special rubberized flooring. Enjoy the expansive front verandah which overlooks the afternoon sun and the professionally installed interlock stairs. All big ticket items have been replaced. Furnace - 2019, HWT - 2023, eavestroughs & gutterguard - 2019, Roof - 2017, garage floor non slip coating - 2019, front door, garage man door, 2016, driveway repaved - 2012, inground water sprinklers, kitchen - 2015, UV coating on the windows.. Close to everything - arena, library, Tim Hortons Dome, hospital, Curling club and shopping. (id:43934)
Property Details
|
MLS® Number
|
1393645 |
|
Property Type
|
Single Family |
|
Neigbourhood
|
Alexandria |
|
Amenities Near By
|
Recreation Nearby, Shopping |
|
Communication Type
|
Internet Access |
|
Community Features
|
Family Oriented |
|
Features
|
Gazebo, Automatic Garage Door Opener |
|
Parking Space Total
|
7 |
|
Road Type
|
Paved Road |
|
Storage Type
|
Storage Shed |
|
Structure
|
Deck, Porch, Porch |
Building
|
Bathroom Total
|
3 |
|
Bedrooms Above Ground
|
3 |
|
Bedrooms Total
|
3 |
|
Appliances
|
Refrigerator, Dishwasher, Dryer, Hood Fan, Washer, Alarm System, Blinds |
|
Architectural Style
|
Bungalow |
|
Basement Development
|
Finished |
|
Basement Type
|
Full (finished) |
|
Constructed Date
|
1995 |
|
Construction Style Attachment
|
Detached |
|
Cooling Type
|
Central Air Conditioning, Air Exchanger |
|
Exterior Finish
|
Brick, Siding |
|
Fixture
|
Ceiling Fans |
|
Flooring Type
|
Hardwood, Linoleum |
|
Foundation Type
|
Poured Concrete |
|
Half Bath Total
|
1 |
|
Heating Fuel
|
Natural Gas |
|
Heating Type
|
Forced Air |
|
Stories Total
|
1 |
|
Type
|
House |
|
Utility Water
|
Municipal Water |
Parking
Land
|
Acreage
|
No |
|
Land Amenities
|
Recreation Nearby, Shopping |
|
Landscape Features
|
Land / Yard Lined With Hedges |
|
Sewer
|
Municipal Sewage System |
|
Size Depth
|
160 Ft ,9 In |
|
Size Frontage
|
61 Ft ,11 In |
|
Size Irregular
|
0.26 |
|
Size Total
|
0.26 Ac |
|
Size Total Text
|
0.26 Ac |
|
Zoning Description
|
Residential |
Rooms
| Level |
Type |
Length |
Width |
Dimensions |
|
Basement |
Family Room |
|
|
26'5" x 15'5" |
|
Basement |
2pc Bathroom |
|
|
5'11" x 3'0" |
|
Basement |
Laundry Room |
|
|
7'0" x 3'1" |
|
Basement |
Other |
|
|
27'5" x 21'0" |
|
Basement |
Storage |
|
|
27'6" x 4'11" |
|
Main Level |
Living Room |
|
|
17'9" x 13'1" |
|
Main Level |
Dining Room |
|
|
11'6" x 9'3" |
|
Main Level |
Kitchen |
|
|
11'10" x 8'11" |
|
Main Level |
Eating Area |
|
|
8'11" x 7'3" |
|
Main Level |
4pc Bathroom |
|
|
9'0" x 4'11" |
|
Main Level |
Bedroom |
|
|
13'9" x 12'2" |
|
Main Level |
Bedroom |
|
|
12'6" x 10'0" |
|
Main Level |
Primary Bedroom |
|
|
13'7" x 11'11" |
|
Main Level |
4pc Ensuite Bath |
|
|
10'2" x 5'6" |
|
Main Level |
Solarium |
|
|
16'8" x 13'6" |
|
Main Level |
Foyer |
|
|
4'1" x 3'9" |
https://www.realtor.ca/real-estate/26937273/241-hope-street-alexandria-alexandria

















































