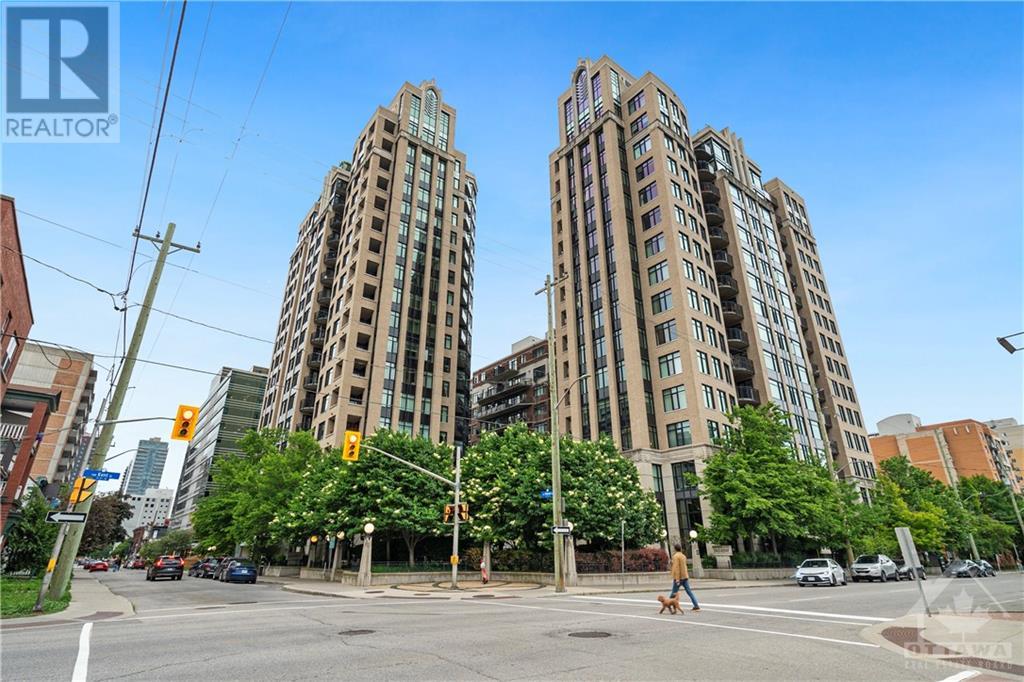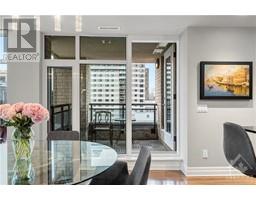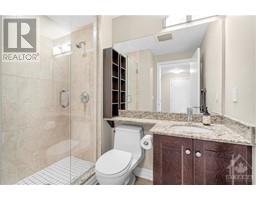235 Kent Street Unit#1513 Ottawa, Ontario K2P 1Z9
$875,000Maintenance, Property Management, Water, Other, See Remarks, Condominium Amenities, Recreation Facilities, Reserve Fund Contributions
$931.83 Monthly
Maintenance, Property Management, Water, Other, See Remarks, Condominium Amenities, Recreation Facilities, Reserve Fund Contributions
$931.83 MonthlyDiscover luxurious living at Hudson Park by Charlesfort, a sophisticated New York-style condominium nestled in the heart of downtown Ottawa. This distinctive Art Deco-inspired building boasts a stunning 2-bedroom + den, 2-bathroom suite with breathtaking views of Saint Patrick’s Basilica. Blending sophistication and comfort, this sought after address provides an ideal space to live, work, and play in the center of Ottawa while featuring a coveted tandem 2-car parking spot AND a second exclusive extra-large storage unit. SUITE FEATURES: Custom kitchen with granite countertops, Spacious layout with over 1316 sq ft, Primary bedroom with 5-piece ensuite and walk-in closet, High-end neutral finishes throughout. BUILDING AMENITIES: Rooftop terrace with BBQs, Fully equipped gym, Stylish lounge, Heated underground parking, Oversized storage, locker, Visitor parking, Bike room, Car wash station, Convenient garbage chute & Courtyard. 24 hour irrevocable. (id:43934)
Property Details
| MLS® Number | 1395867 |
| Property Type | Single Family |
| Neigbourhood | Centretown |
| Amenities Near By | Public Transit, Shopping |
| Community Features | Recreational Facilities, Pets Allowed |
| Features | Elevator, Balcony |
| Parking Space Total | 2 |
Building
| Bathroom Total | 2 |
| Bedrooms Above Ground | 2 |
| Bedrooms Total | 2 |
| Amenities | Party Room, Storage - Locker, Laundry - In Suite, Exercise Centre |
| Appliances | Refrigerator, Dishwasher, Dryer, Microwave Range Hood Combo, Stove, Washer, Blinds |
| Basement Development | Not Applicable |
| Basement Type | None (not Applicable) |
| Constructed Date | 2009 |
| Construction Material | Poured Concrete |
| Cooling Type | Heat Pump |
| Exterior Finish | Stone, Brick |
| Fixture | Drapes/window Coverings |
| Flooring Type | Hardwood, Tile |
| Foundation Type | Poured Concrete |
| Heating Fuel | Electric |
| Heating Type | Forced Air, Heat Pump |
| Stories Total | 1 |
| Type | Apartment |
| Utility Water | Municipal Water |
Parking
| Underground | |
| Tandem |
Land
| Acreage | No |
| Land Amenities | Public Transit, Shopping |
| Sewer | Municipal Sewage System |
| Zoning Description | Residential |
Rooms
| Level | Type | Length | Width | Dimensions |
|---|---|---|---|---|
| Main Level | Living Room/dining Room | 22'2" x 13'5" | ||
| Main Level | Kitchen | 10'6" x 9'0" | ||
| Main Level | Den | 9'2" x 9'0" | ||
| Main Level | Primary Bedroom | 15'2" x 11'2" | ||
| Main Level | 5pc Ensuite Bath | 8'8" x 8'7" | ||
| Main Level | Other | 6'2" x 4'3" | ||
| Main Level | Bedroom | 10'0" x 10'0" | ||
| Main Level | 3pc Bathroom | 7'6" x 4'8" | ||
| Main Level | Other | 8'3" x 7'8" |
https://www.realtor.ca/real-estate/27042167/235-kent-street-unit1513-ottawa-centretown
Interested?
Contact us for more information



























































