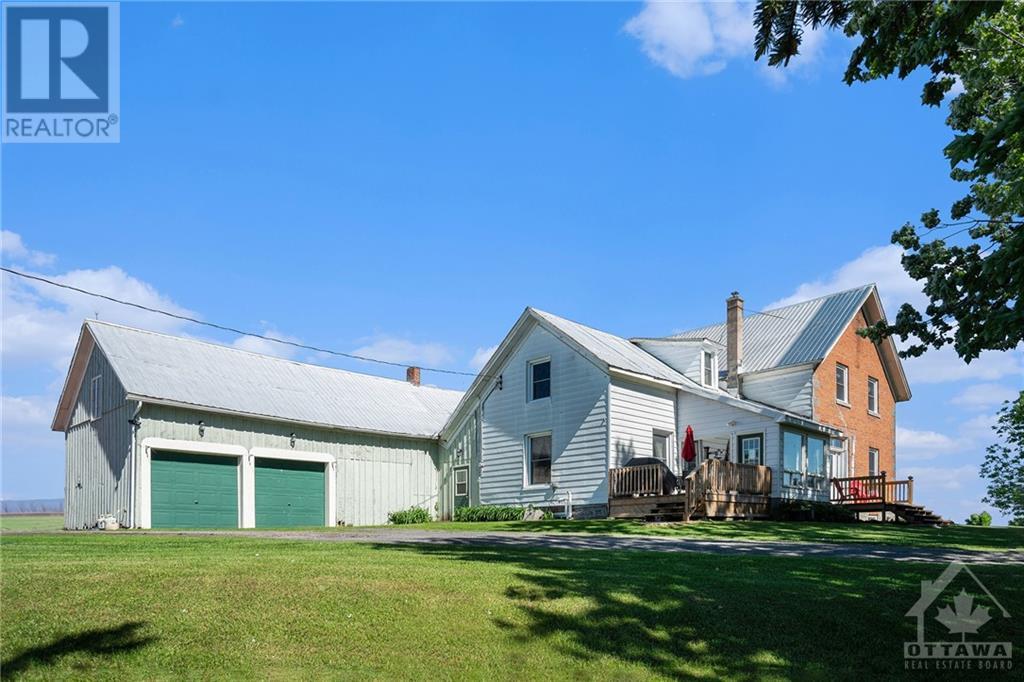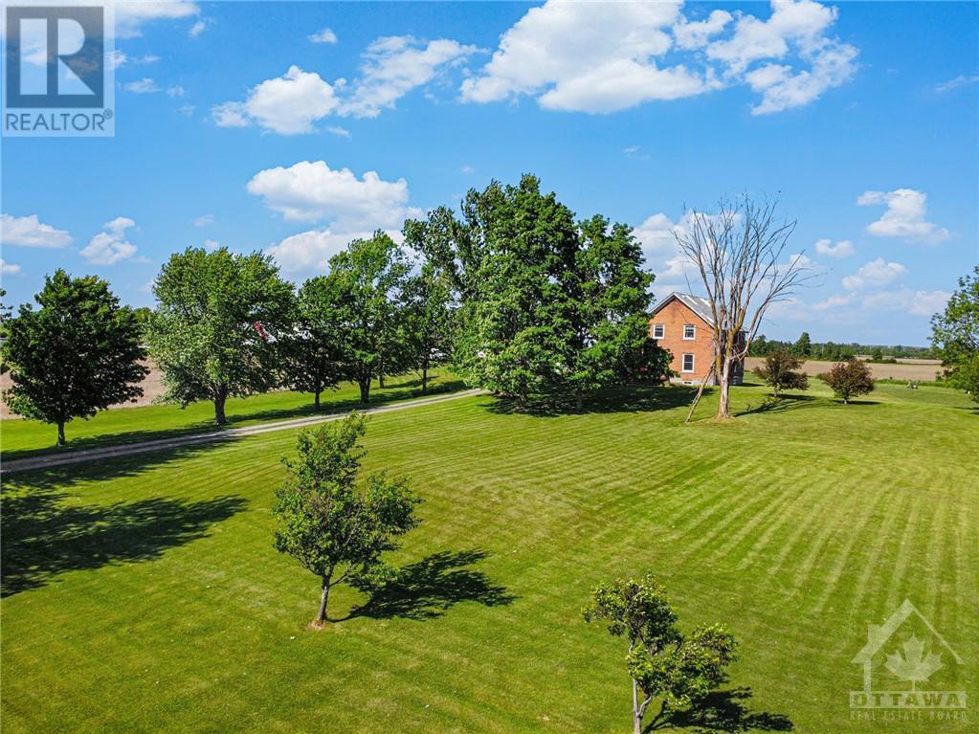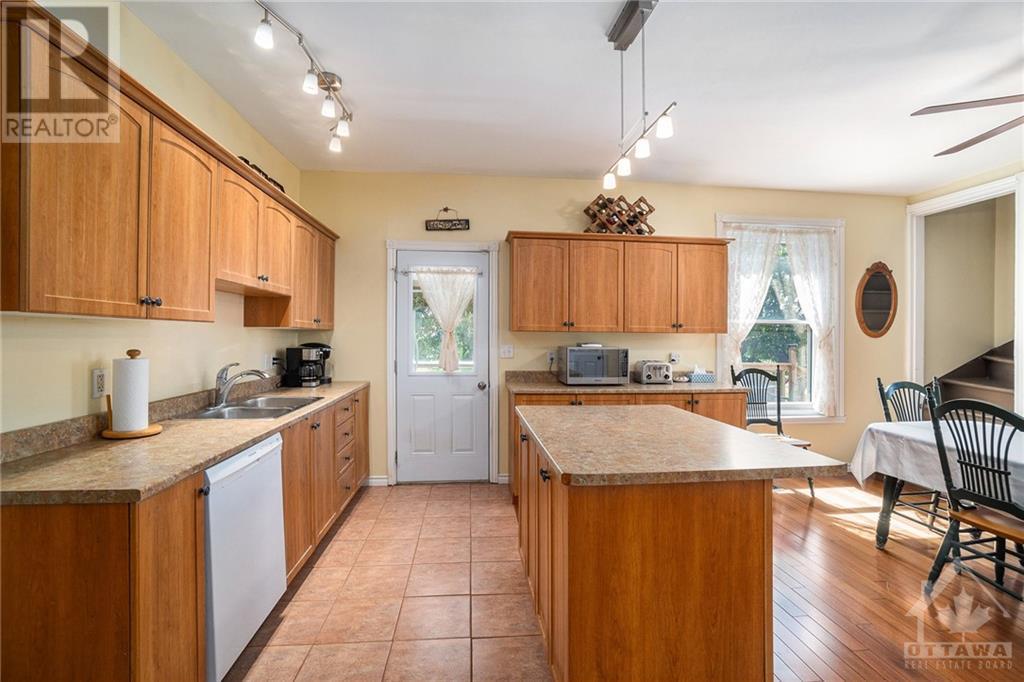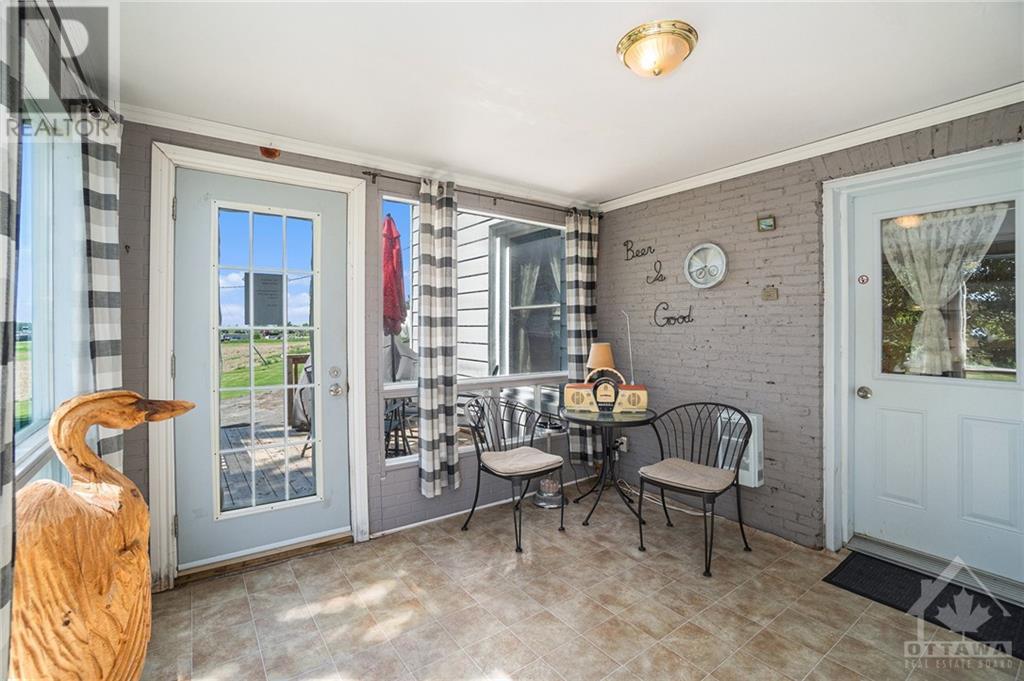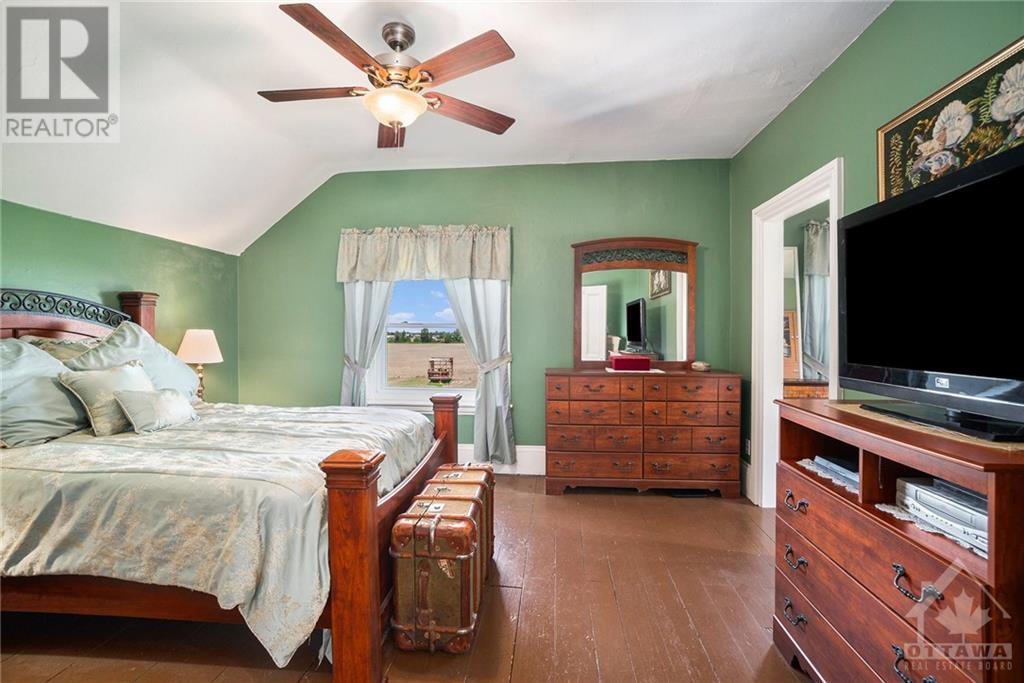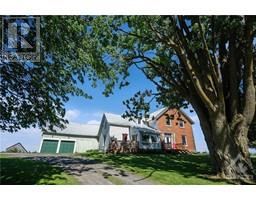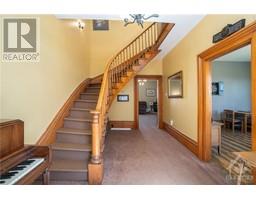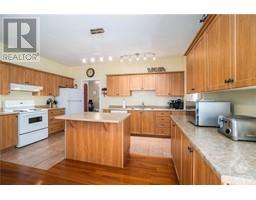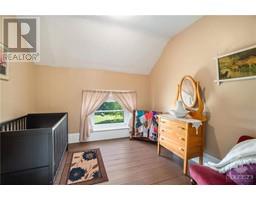4 Bedroom
2 Bathroom
None
Forced Air
Acreage
$689,900
Discover the charm and character of this grand, fully-bricked, two-storey home perched on a hill on the edge of Winchester. With over 2500 sq ft of living space, and 4.53 acres of land, this spacious home is perfect for a family or for multigenerational living. The home features a large eat-in kitchen, spacious living room, office and there is even a games room. Once up the grand curved staircase, there are 4 bedrooms with the primary bedroom having an expansive walk-in closet. There is an additional room currently being used as a second office which could be used as another bedroom or guest room. The home also features an additional staircase adding a touch of historic charm. Large garage with bonus room for the men's toys and outside you will love the older barn/shed for your yard equipment or maybe your horse. Surrounded by 4 acres which sits high and dry perfect for watching the evening sunsets. Easy straight commute to Ottawa and 1 minute to Winchester. (id:43934)
Property Details
|
MLS® Number
|
1391993 |
|
Property Type
|
Single Family |
|
Neigbourhood
|
Winchester |
|
Amenities Near By
|
Recreation Nearby, Shopping |
|
Features
|
Acreage, Sloping |
|
Parking Space Total
|
10 |
|
Road Type
|
Paved Road |
|
Structure
|
Barn |
Building
|
Bathroom Total
|
2 |
|
Bedrooms Above Ground
|
4 |
|
Bedrooms Total
|
4 |
|
Appliances
|
Refrigerator, Dishwasher, Dryer, Hood Fan, Stove, Washer |
|
Basement Development
|
Unfinished |
|
Basement Features
|
Low |
|
Basement Type
|
Unknown (unfinished) |
|
Constructed Date
|
1890 |
|
Construction Style Attachment
|
Detached |
|
Cooling Type
|
None |
|
Exterior Finish
|
Brick |
|
Fixture
|
Ceiling Fans |
|
Flooring Type
|
Carpet Over Hardwood, Hardwood, Tile |
|
Foundation Type
|
Stone |
|
Heating Fuel
|
Propane |
|
Heating Type
|
Forced Air |
|
Stories Total
|
2 |
|
Type
|
House |
|
Utility Water
|
Drilled Well |
Parking
Land
|
Acreage
|
Yes |
|
Land Amenities
|
Recreation Nearby, Shopping |
|
Sewer
|
Septic System |
|
Size Depth
|
400 Ft |
|
Size Frontage
|
494 Ft |
|
Size Irregular
|
4.53 |
|
Size Total
|
4.53 Ac |
|
Size Total Text
|
4.53 Ac |
|
Zoning Description
|
Ag |
Rooms
| Level |
Type |
Length |
Width |
Dimensions |
|
Second Level |
Primary Bedroom |
|
|
14'10" x 13'0" |
|
Second Level |
Other |
|
|
10'10" x 10'4" |
|
Second Level |
Bedroom |
|
|
12'6" x 10'5" |
|
Second Level |
Bedroom |
|
|
14'2" x 12'8" |
|
Second Level |
Bedroom |
|
|
11'6" x 8'8" |
|
Second Level |
Full Bathroom |
|
|
8'10" x 7'5" |
|
Second Level |
Hobby Room |
|
|
13'9" x 16'10" |
|
Main Level |
Kitchen |
|
|
9'11" x 16'10" |
|
Main Level |
Dining Room |
|
|
13'0" x 16'10" |
|
Main Level |
Living Room |
|
|
16'1" x 16'8" |
|
Main Level |
Office |
|
|
9'6" x 9'7" |
|
Main Level |
Games Room |
|
|
15'3" x 17'1" |
|
Main Level |
Foyer |
|
|
10'4" x 17'1" |
|
Main Level |
Porch |
|
|
11'8" x 11'1" |
|
Main Level |
Storage |
|
|
28'9" x 30'10" |
https://www.realtor.ca/real-estate/26947347/2327-31-highway-winchester-winchester


