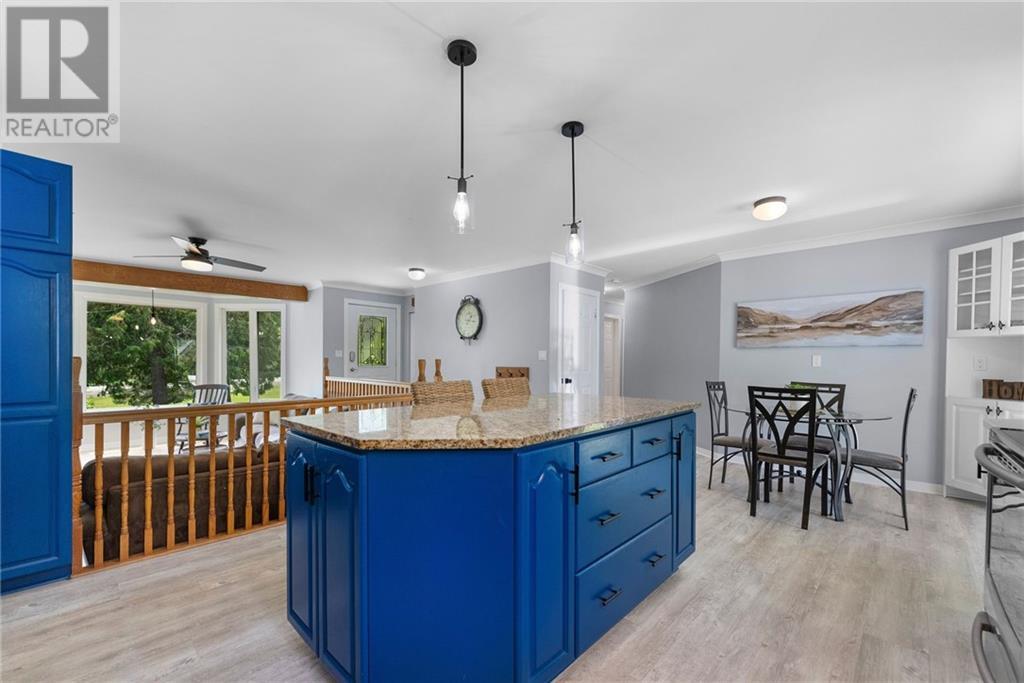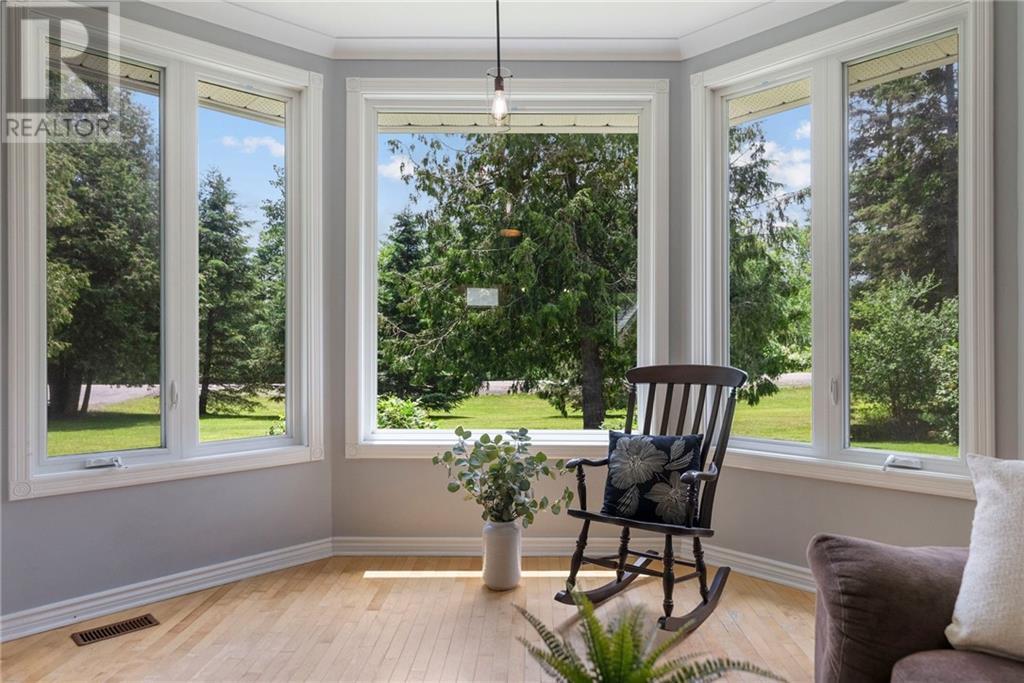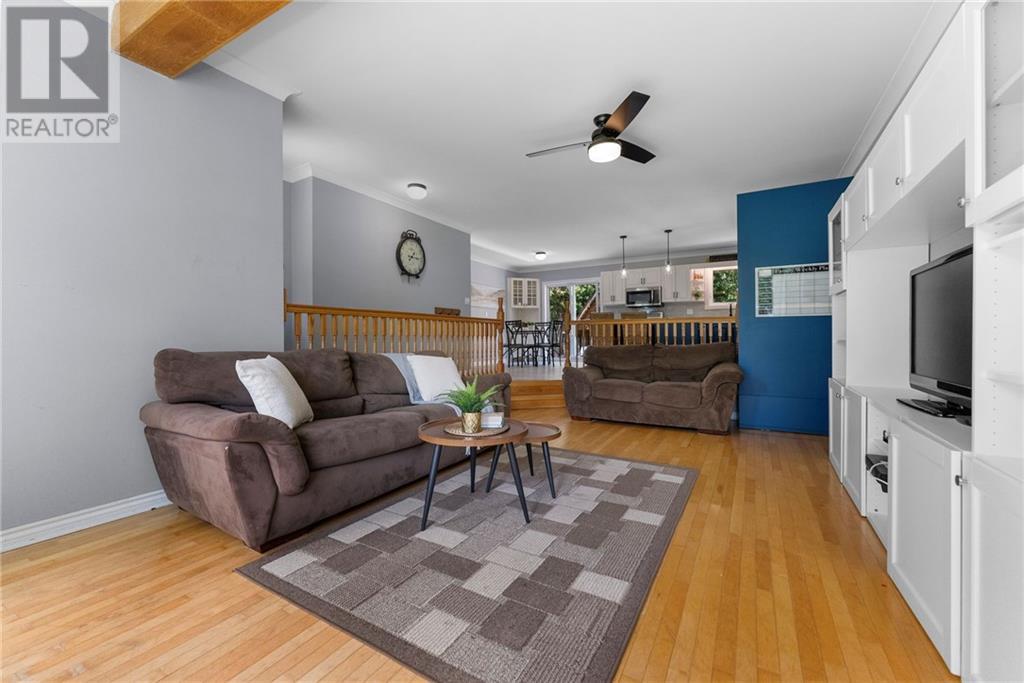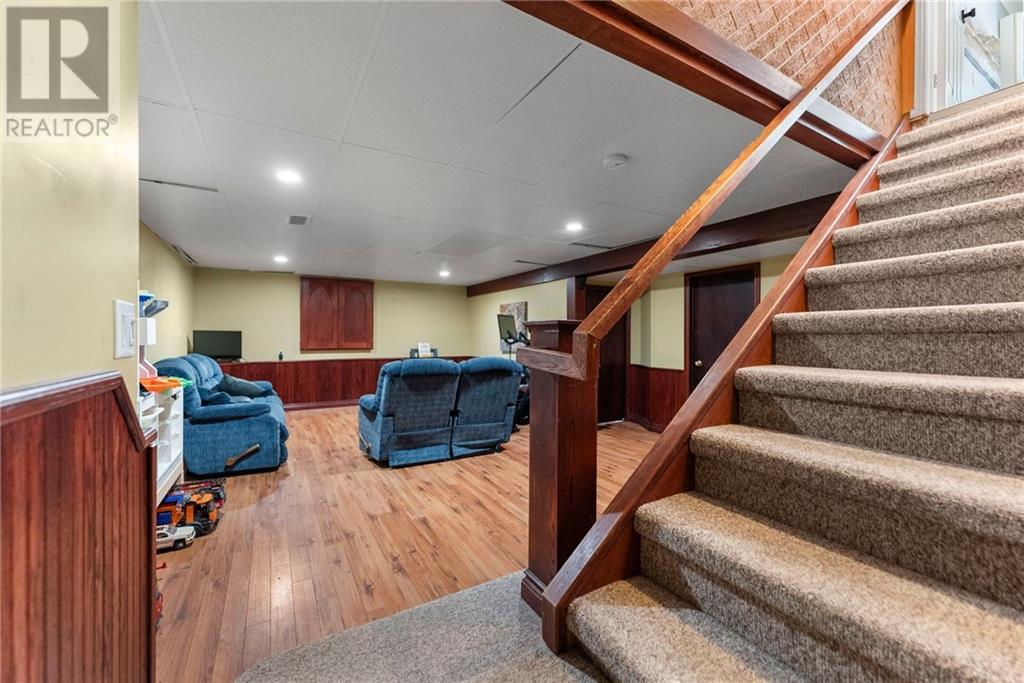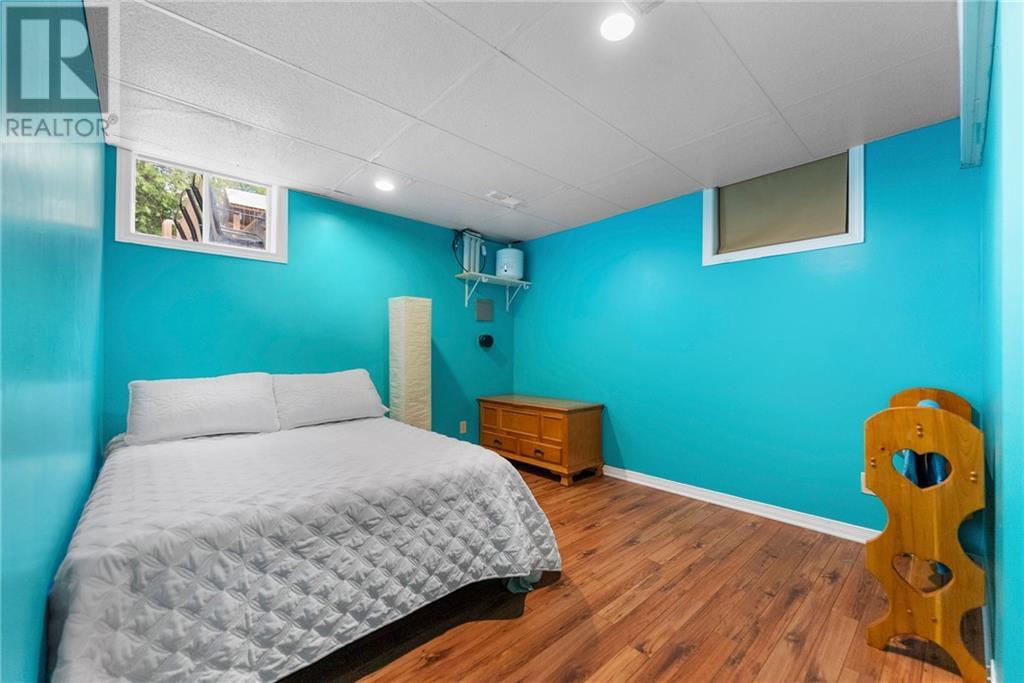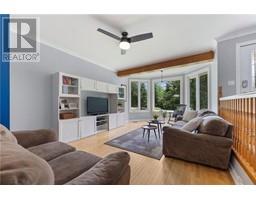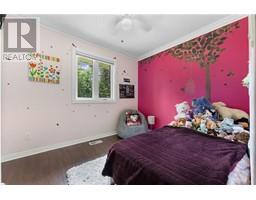4 Bedroom
2 Bathroom
Bungalow
Above Ground Pool
Central Air Conditioning
Other
Acreage
$599,900
OPEN HOUSE JUNE 23, 12-2 p.m. This charming 4 bed, 2 bath bungalow sits on an acre lot surrounded by a beautiful evergreen forest. The main floor features 3 bedrooms including a spacious primary bedroom with ensuite, a second bathroom, and an open and generously sized kitchen/dining and living room. The lower level hosts a large recreation room, perfect for all kinds of fun and activities, a functional and attractive laundry room, a home office, a 4th bedroom, and ample indoor storage. Outside you will find a large 30 x 40 ft two bay garage with plenty of room for all your toys and more! This home features many updates throughout including floors, fixtures, shingles, countertops, and more. Custom finishes including cabinetry and crown moulding are an extra bonus. Located approximately 10 minutes from Renfrew, this home offers the perfect combination of comfortable and private rural living with close proximity to services and amenities. 24 hours irrevocable on all offers. (id:43934)
Open House
This property has open houses!
Starts at:
12:00 pm
Ends at:
2:00 pm
Property Details
|
MLS® Number
|
1397933 |
|
Property Type
|
Single Family |
|
Neigbourhood
|
South McNaughton/Bonnechere Rd |
|
Easement
|
Unknown |
|
Features
|
Automatic Garage Door Opener |
|
Parking Space Total
|
8 |
|
Pool Type
|
Above Ground Pool |
Building
|
Bathroom Total
|
2 |
|
Bedrooms Above Ground
|
3 |
|
Bedrooms Below Ground
|
1 |
|
Bedrooms Total
|
4 |
|
Appliances
|
Refrigerator, Dishwasher, Dryer, Hood Fan, Microwave Range Hood Combo, Stove, Washer |
|
Architectural Style
|
Bungalow |
|
Basement Development
|
Finished |
|
Basement Type
|
Full (finished) |
|
Constructed Date
|
1992 |
|
Construction Style Attachment
|
Detached |
|
Cooling Type
|
Central Air Conditioning |
|
Exterior Finish
|
Vinyl |
|
Fixture
|
Ceiling Fans |
|
Flooring Type
|
Mixed Flooring, Laminate, Tile |
|
Foundation Type
|
Block |
|
Heating Fuel
|
Other |
|
Heating Type
|
Other |
|
Stories Total
|
1 |
|
Type
|
House |
|
Utility Water
|
Drilled Well |
Parking
Land
|
Acreage
|
Yes |
|
Sewer
|
Septic System |
|
Size Depth
|
210 Ft |
|
Size Frontage
|
210 Ft |
|
Size Irregular
|
1 |
|
Size Total
|
1 Ac |
|
Size Total Text
|
1 Ac |
|
Zoning Description
|
Residential |
Rooms
| Level |
Type |
Length |
Width |
Dimensions |
|
Lower Level |
Family Room |
|
|
20'0" x 14'5" |
|
Lower Level |
Laundry Room |
|
|
10'0" x 10'0" |
|
Lower Level |
Office |
|
|
9'7" x 9'3" |
|
Lower Level |
Bedroom |
|
|
10'7" x 10'1" |
|
Lower Level |
Storage |
|
|
16'7" x 10'1" |
|
Lower Level |
Storage |
|
|
13'0" x 5'5" |
|
Main Level |
Kitchen |
|
|
12'9" x 12'9" |
|
Main Level |
Eating Area |
|
|
13'3" x 9'0" |
|
Main Level |
Living Room |
|
|
21'5" x 12'9" |
|
Main Level |
3pc Bathroom |
|
|
14'0" x 6'6" |
|
Main Level |
Primary Bedroom |
|
|
14'0" x 11'0" |
|
Main Level |
Bedroom |
|
|
10'3" x 8'9" |
|
Main Level |
Bedroom |
|
|
10'0" x 8'2" |
|
Main Level |
3pc Ensuite Bath |
|
|
6'6" x 5'5" |
https://www.realtor.ca/real-estate/27048796/2276-south-mcnaughton-road-renfrew-south-mcnaughtonbonnechere-rd














