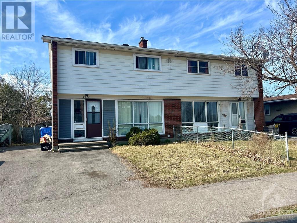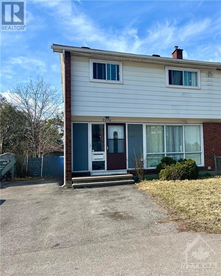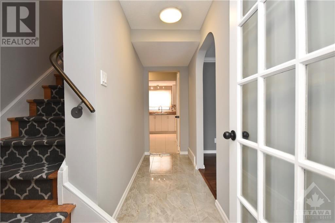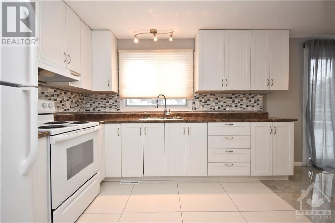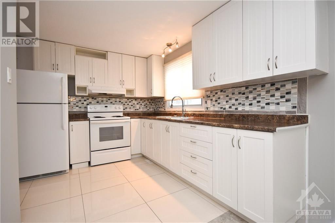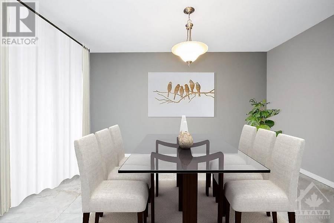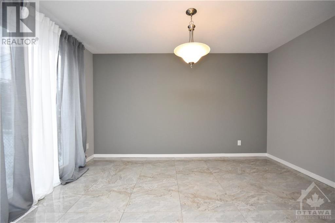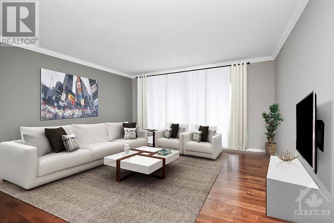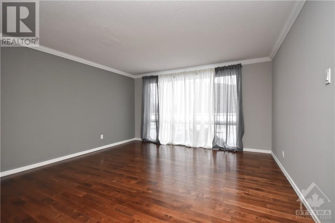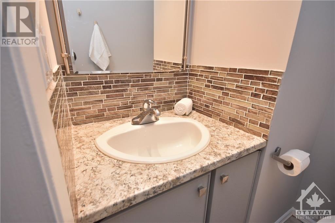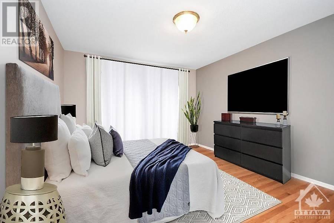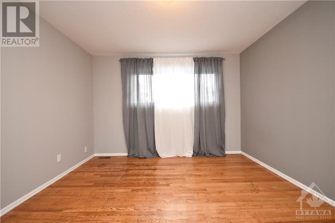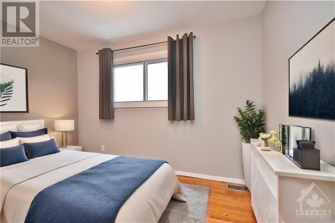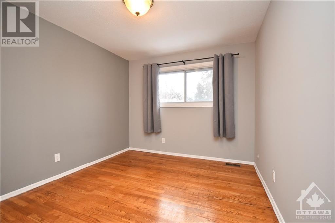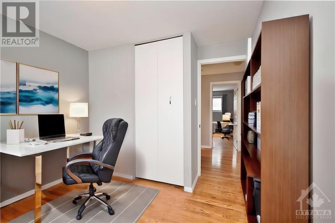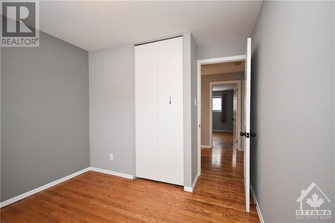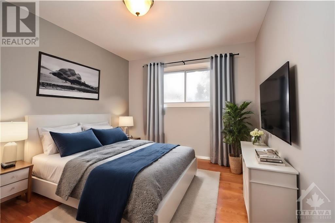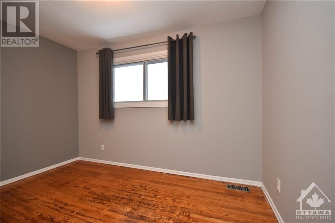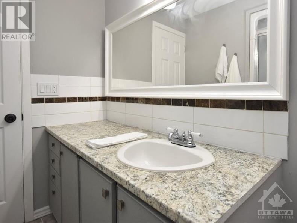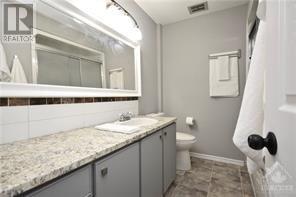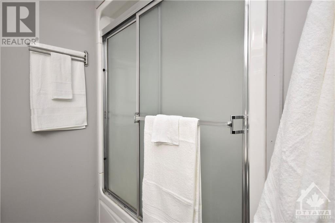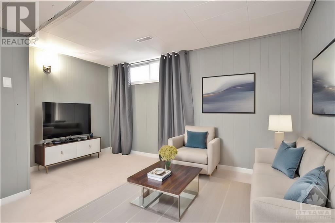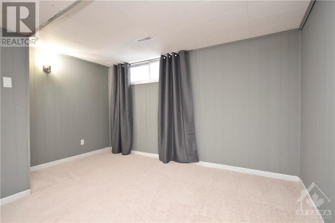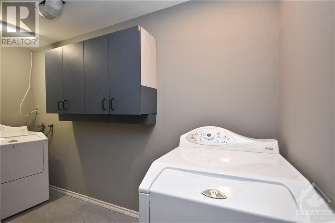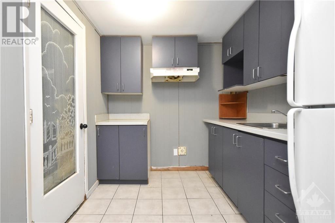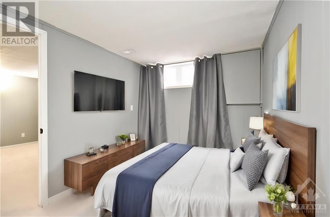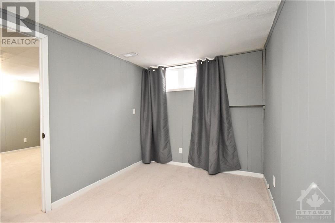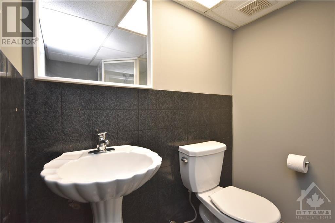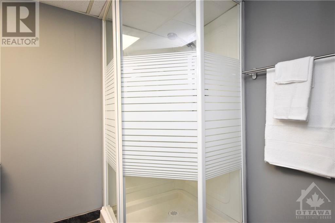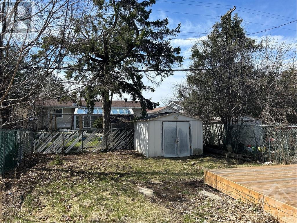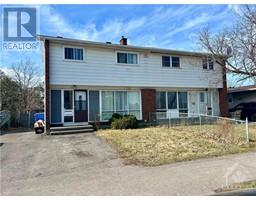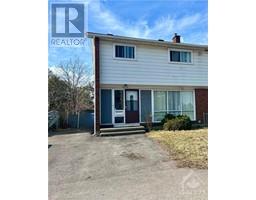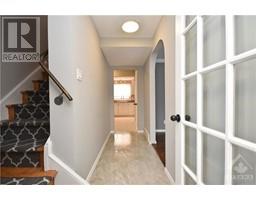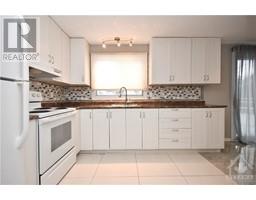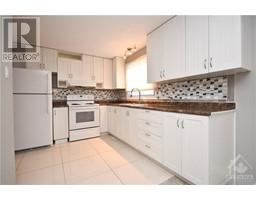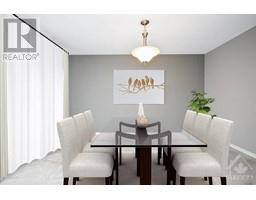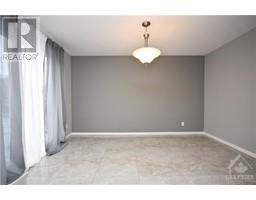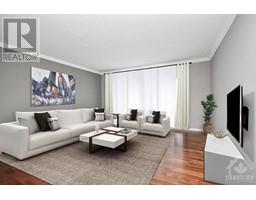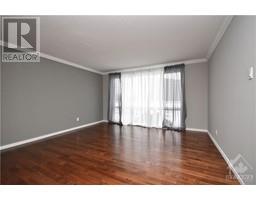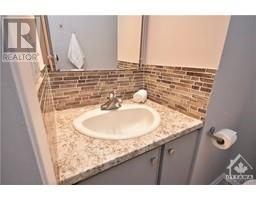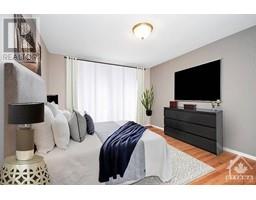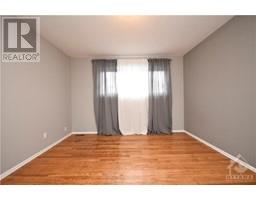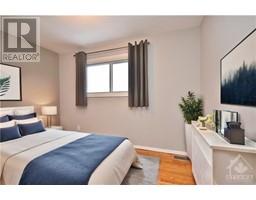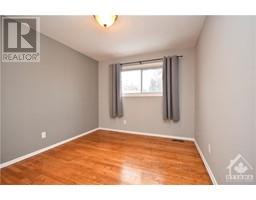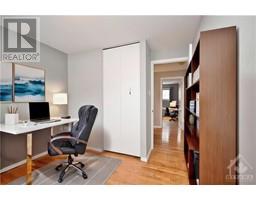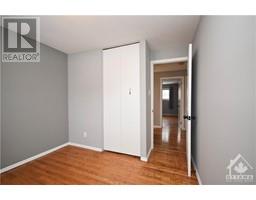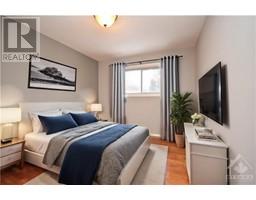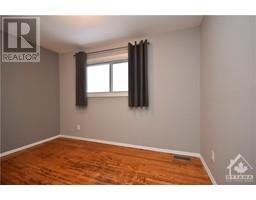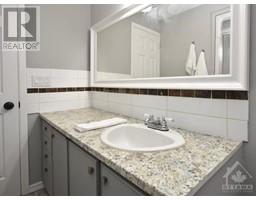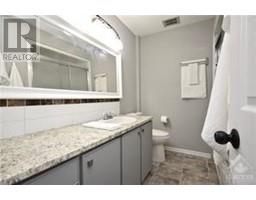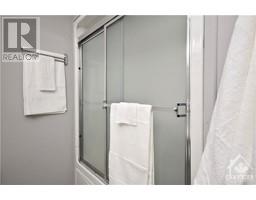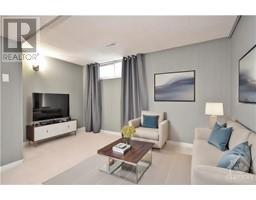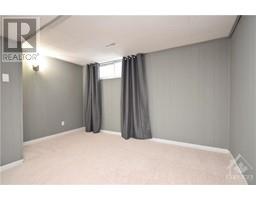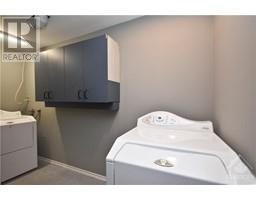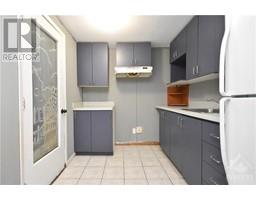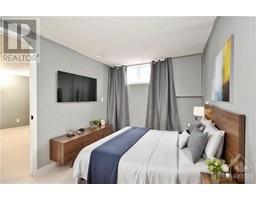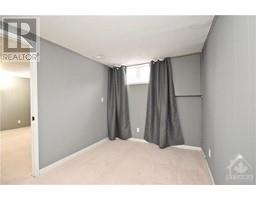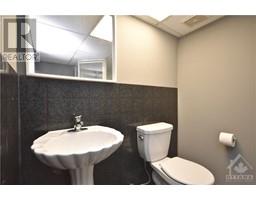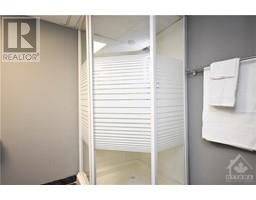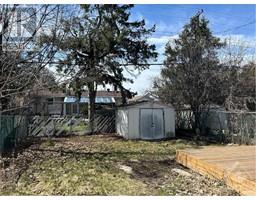5 Bedroom
3 Bathroom
Central Air Conditioning
Forced Air
$574,800
Explore this inviting semi-detached home featuring 4+1 bedrooms and 2.5 baths, conveniently situated near the Cheo and General Hospitals, Elmvale shopping centre, public transportation, and the 417 highway. Upon entering, a spacious foyer welcomes you into a sunlit living room adorned with hardwood floors and a sizable window. The dining area seamlessly connects to the kitchen, boasting ample cupboard storage, generous counter space, and newly installed modern ceramic flooring. Step outside through the patio doors to a fresh deck, ideal for hosting BBQ gatherings. The fully finished basement includes a kitchen, family room, bedroom, and a sizable laundry area, providing the potential for a nanny suite. With a fenced backyard and parking space for up to 5 cars, this property offers a multitude of opportunities for its future occupants. (id:43934)
Property Details
|
MLS® Number
|
1386652 |
|
Property Type
|
Single Family |
|
Neigbourhood
|
Hawthorne Meadows |
|
Amenities Near By
|
Public Transit, Shopping |
|
Features
|
Flat Site |
|
Parking Space Total
|
5 |
|
Storage Type
|
Storage Shed |
Building
|
Bathroom Total
|
3 |
|
Bedrooms Above Ground
|
4 |
|
Bedrooms Below Ground
|
1 |
|
Bedrooms Total
|
5 |
|
Appliances
|
Refrigerator, Dryer, Hood Fan, Stove, Washer |
|
Basement Development
|
Finished |
|
Basement Type
|
Full (finished) |
|
Constructed Date
|
1979 |
|
Construction Style Attachment
|
Semi-detached |
|
Cooling Type
|
Central Air Conditioning |
|
Exterior Finish
|
Siding, Wood |
|
Flooring Type
|
Hardwood, Ceramic |
|
Foundation Type
|
Poured Concrete |
|
Half Bath Total
|
1 |
|
Heating Fuel
|
Natural Gas |
|
Heating Type
|
Forced Air |
|
Stories Total
|
2 |
|
Type
|
House |
|
Utility Water
|
Municipal Water |
Parking
Land
|
Access Type
|
Highway Access |
|
Acreage
|
No |
|
Fence Type
|
Fenced Yard |
|
Land Amenities
|
Public Transit, Shopping |
|
Sewer
|
Municipal Sewage System |
|
Size Depth
|
95 Ft |
|
Size Frontage
|
31 Ft ,7 In |
|
Size Irregular
|
31.59 Ft X 95 Ft |
|
Size Total Text
|
31.59 Ft X 95 Ft |
|
Zoning Description
|
R2g |
Rooms
| Level |
Type |
Length |
Width |
Dimensions |
|
Second Level |
Primary Bedroom |
|
|
13'5" x 11'3" |
|
Second Level |
Bedroom |
|
|
11'2" x 8'2" |
|
Second Level |
Bedroom |
|
|
10'10" x 9'4" |
|
Second Level |
Bedroom |
|
|
8'8" x 9'5" |
|
Second Level |
4pc Bathroom |
|
|
8'4" x 4'6" |
|
Lower Level |
Kitchen |
|
|
9'5" x 7'5" |
|
Lower Level |
Laundry Room |
|
|
11'1" x 3'9" |
|
Lower Level |
Bedroom |
|
|
11'3" x 8'0" |
|
Lower Level |
Recreation Room |
|
|
11'3" x 12'6" |
|
Lower Level |
3pc Bathroom |
|
|
5'9" x 7'9" |
|
Main Level |
Living Room |
|
|
16'0" x 13'4" |
|
Main Level |
Dining Room |
|
|
9'2" x 13'0" |
|
Main Level |
Kitchen |
|
|
11'8" x 8'8" |
|
Main Level |
2pc Bathroom |
|
|
4'6" x 4'5" |
|
Main Level |
Foyer |
|
|
4'2" x 7'3" |
Utilities
https://www.realtor.ca/real-estate/26758595/2276-russell-road-ottawa-hawthorne-meadows

