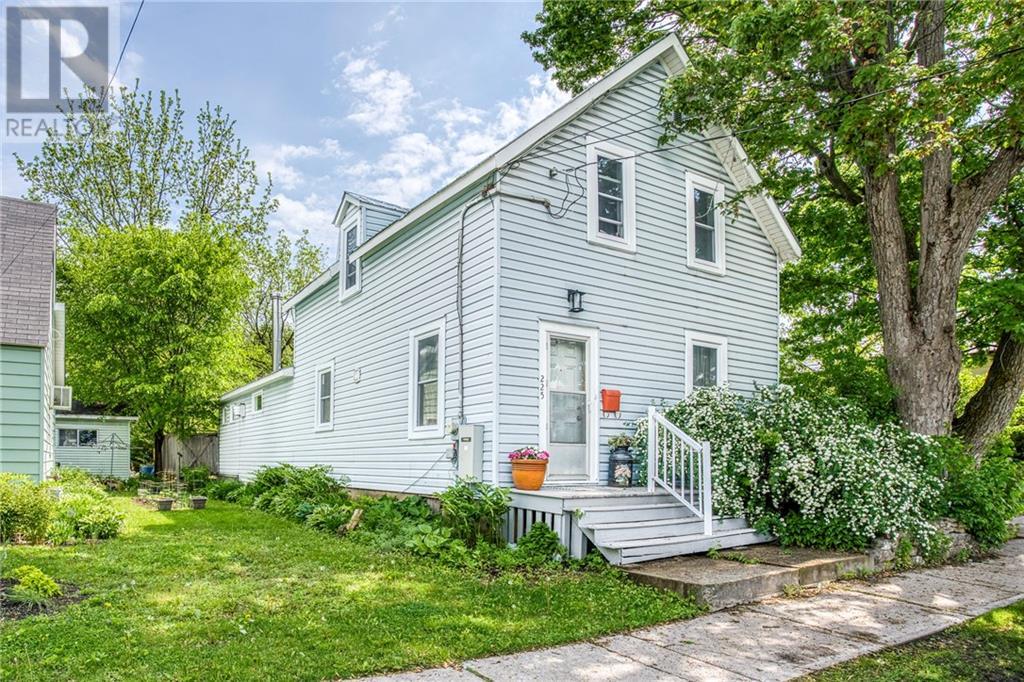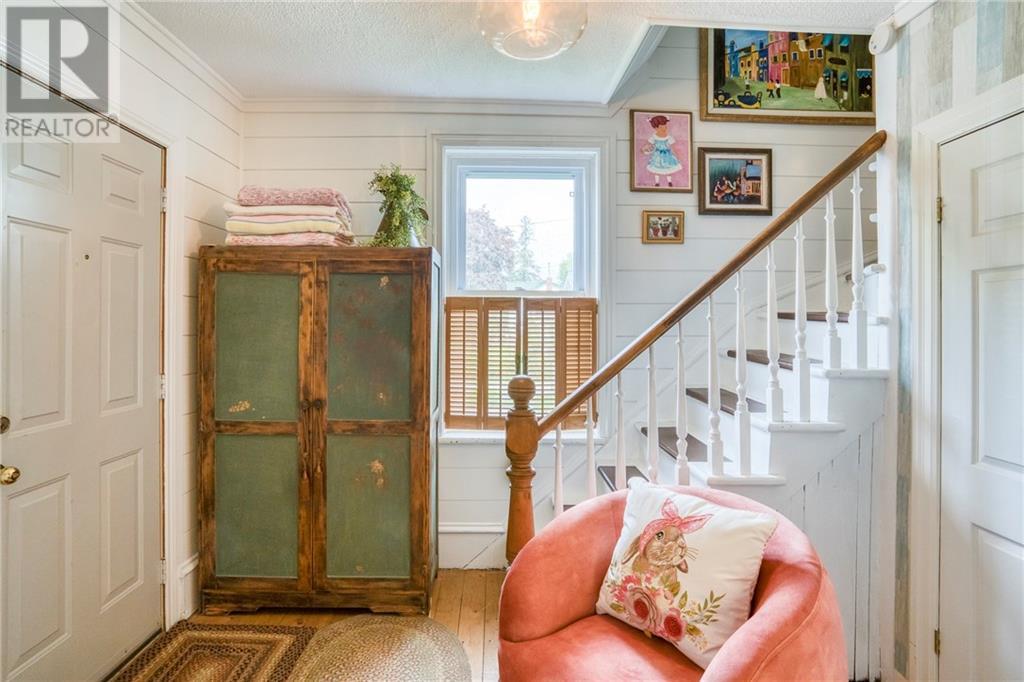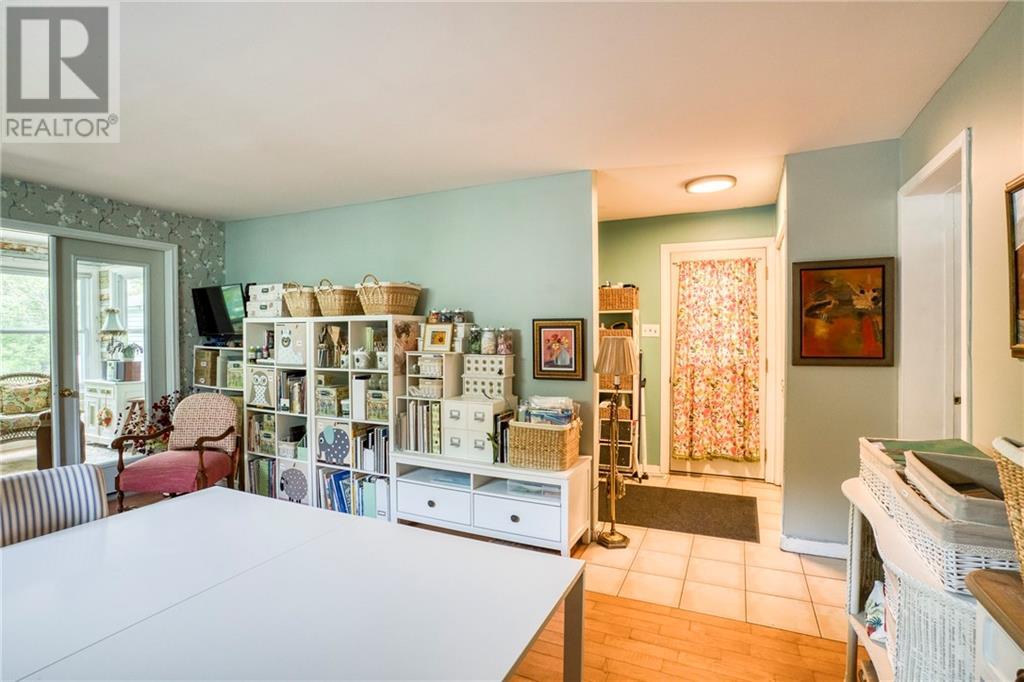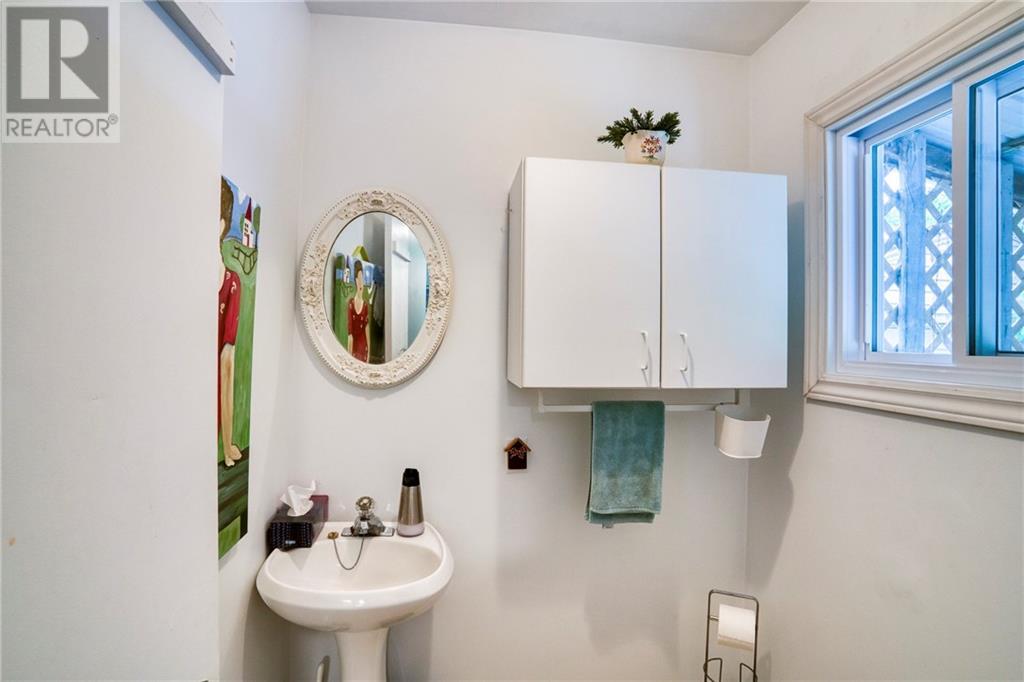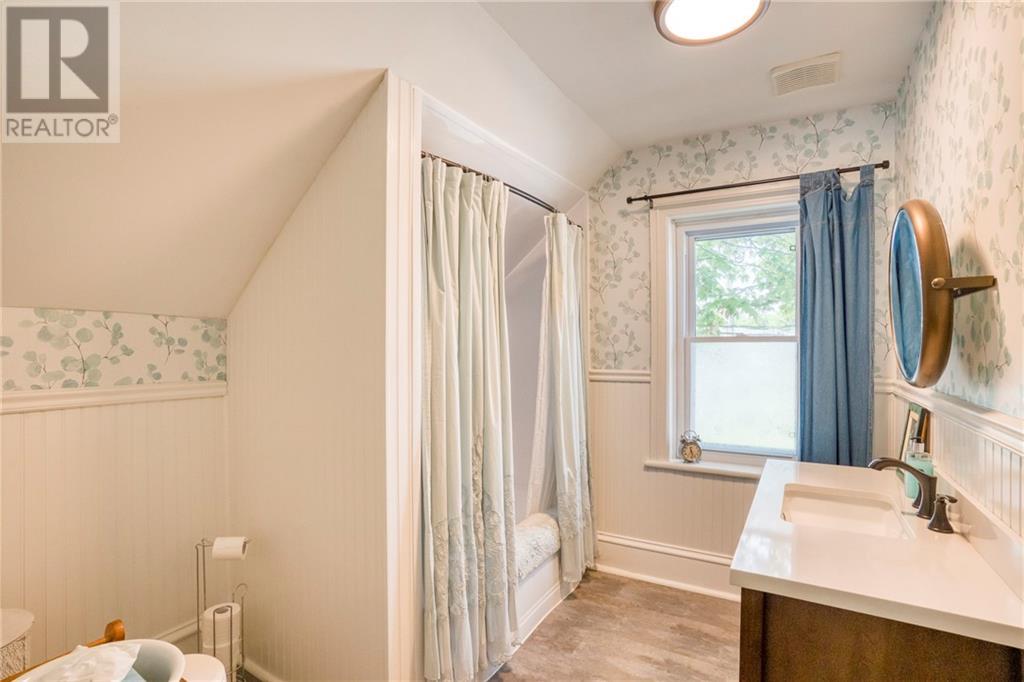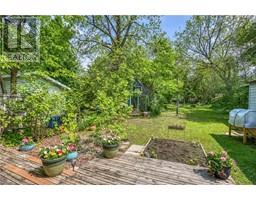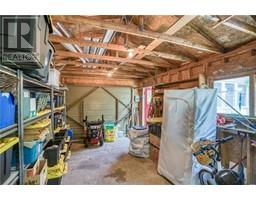3 Bedroom
2 Bathroom
Central Air Conditioning
Forced Air
Landscaped
$494,900
Welcome to this exceedingly charming, immaculate, move-in ready Heritage Perth beauty brimming w/ingrained character throughout -Centrally located to all amenities (hospital, walking distance to schools, Conlon Farm + the downtown core) -Side door entry from recently levelled, regraveled driveway, M/Fl features separate living/family rooms, newer gas stove, spacious working/eat-in kitchen w/convenient island, significant counter space/storage, w/separate laundry area, 2pc bath -Showpiece sunroom w/French doors, currently used as office, offers serene, enchanting view of surprisingly private, deep backyard w/access to detached garage + larger storage shed, an ideal backyard space tailormade for relaxation + entertaining -2nd level features 3 good sized bedrooms w/updated 4pc bath -Significant additional features/upgrades since possession: natural gas furnace + C/A, Generac generator, windows, etc -Call today for complete details, one visit is all it will take to capture your heart! (id:43934)
Property Details
|
MLS® Number
|
1393719 |
|
Property Type
|
Single Family |
|
Neigbourhood
|
PERTH |
|
Amenities Near By
|
Golf Nearby, Recreation Nearby, Shopping |
|
Parking Space Total
|
3 |
|
Storage Type
|
Storage Shed |
|
Structure
|
Deck |
Building
|
Bathroom Total
|
2 |
|
Bedrooms Above Ground
|
3 |
|
Bedrooms Total
|
3 |
|
Appliances
|
Refrigerator, Dishwasher, Dryer, Stove, Washer |
|
Basement Development
|
Unfinished |
|
Basement Type
|
Cellar (unfinished) |
|
Constructed Date
|
1871 |
|
Construction Style Attachment
|
Detached |
|
Cooling Type
|
Central Air Conditioning |
|
Exterior Finish
|
Vinyl |
|
Flooring Type
|
Hardwood, Laminate, Vinyl |
|
Foundation Type
|
Stone |
|
Half Bath Total
|
1 |
|
Heating Fuel
|
Natural Gas |
|
Heating Type
|
Forced Air |
|
Stories Total
|
2 |
|
Type
|
House |
|
Utility Water
|
Municipal Water |
Parking
Land
|
Acreage
|
No |
|
Land Amenities
|
Golf Nearby, Recreation Nearby, Shopping |
|
Landscape Features
|
Landscaped |
|
Sewer
|
Municipal Sewage System |
|
Size Depth
|
204 Ft |
|
Size Frontage
|
50 Ft |
|
Size Irregular
|
50 Ft X 204 Ft |
|
Size Total Text
|
50 Ft X 204 Ft |
|
Zoning Description
|
Res |
Rooms
| Level |
Type |
Length |
Width |
Dimensions |
|
Second Level |
4pc Bathroom |
|
|
8'4" x 9'3" |
|
Second Level |
Bedroom |
|
|
9'5" x 10'7" |
|
Second Level |
Bedroom |
|
|
8'5" x 12'3" |
|
Second Level |
Primary Bedroom |
|
|
10'7" x 12'2" |
|
Main Level |
2pc Bathroom |
|
|
4'10" x 5'1" |
|
Main Level |
Family Room |
|
|
14'4" x 17'6" |
|
Main Level |
Foyer |
|
|
6'11" x 9'6" |
|
Main Level |
Kitchen |
|
|
12'2" x 19'1" |
|
Main Level |
Laundry Room |
|
|
5'1" x 10'11" |
|
Main Level |
Living Room |
|
|
11'9" x 12'8" |
|
Main Level |
Sunroom |
|
|
10'1" x 15'8" |
https://www.realtor.ca/real-estate/26935571/225-gore-street-e-perth-perth

