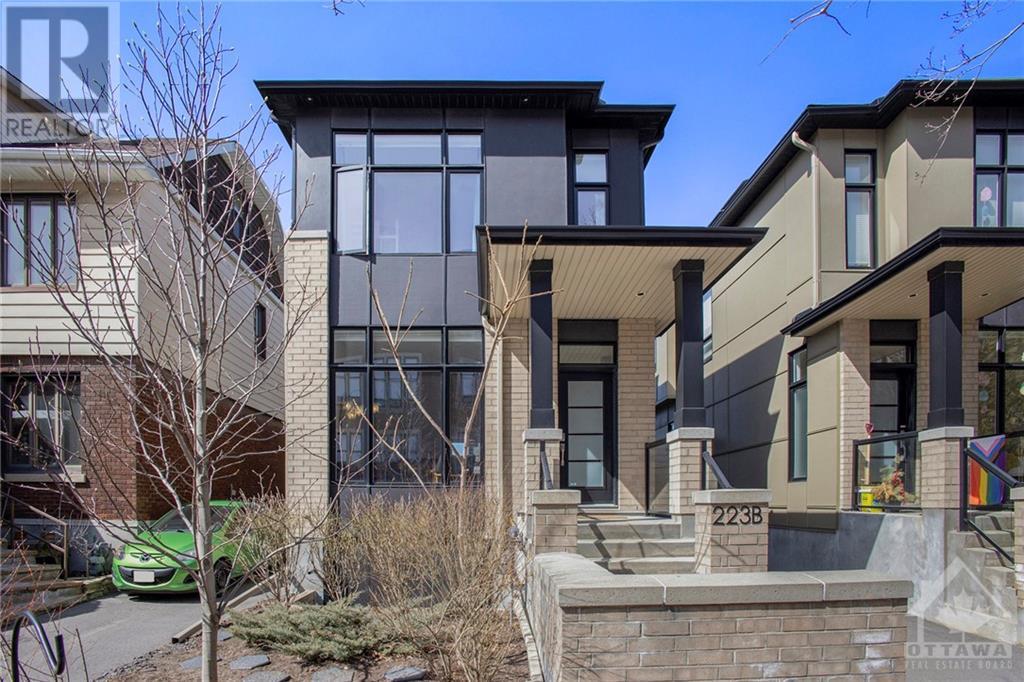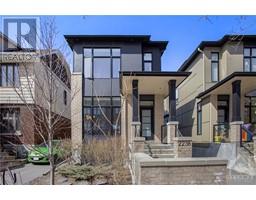4 Bedroom
4 Bathroom
Fireplace
Central Air Conditioning
Baseboard Heaters, Forced Air
$1,498,000
OPEN HOUSE - Sun April 21, 2-4pm -Indulge in luxury living in this rare detached in-fill in the Glebe, steps away from Lansdowne, Dow’s Lake and the Canal, where form, function, and location are combined to provide the quintessential urban family home. The open concept kitchen and dining room are smartly separated from the living room by a two-sided gas fireplace. At the back of the house is a spacious family room that opens onto a low-maintenance backyard boasting a BBQ hook-up and a gazebo ready for entertaining guests. Upstairs, the primary bedroom is filled with light from large picture windows & features an ensuite with quartz counters and a large glass walk-in shower.Basement is currently being used as a home gym and office, but with its own separate entrance, kitchenette & private bath. Great schools, shops, restaurants and cafes within easy walking distance. 24hr irrev. on offers. Shared driveway. (id:43934)
Property Details
|
MLS® Number
|
1384316 |
|
Property Type
|
Single Family |
|
Neigbourhood
|
Glebe |
|
Amenities Near By
|
Public Transit, Recreation Nearby, Shopping |
|
Community Features
|
Family Oriented |
|
Easement
|
Right Of Way |
|
Features
|
Gazebo |
|
Parking Space Total
|
1 |
|
Structure
|
Deck |
Building
|
Bathroom Total
|
4 |
|
Bedrooms Above Ground
|
3 |
|
Bedrooms Below Ground
|
1 |
|
Bedrooms Total
|
4 |
|
Appliances
|
Refrigerator, Dryer, Hood Fan, Microwave, Microwave Range Hood Combo, Stove, Washer, Alarm System |
|
Basement Development
|
Finished |
|
Basement Type
|
Full (finished) |
|
Constructed Date
|
2017 |
|
Construction Style Attachment
|
Detached |
|
Cooling Type
|
Central Air Conditioning |
|
Exterior Finish
|
Brick, Siding |
|
Fireplace Present
|
Yes |
|
Fireplace Total
|
1 |
|
Fixture
|
Drapes/window Coverings |
|
Flooring Type
|
Hardwood, Linoleum, Tile |
|
Foundation Type
|
Poured Concrete |
|
Half Bath Total
|
1 |
|
Heating Fuel
|
Electric, Natural Gas |
|
Heating Type
|
Baseboard Heaters, Forced Air |
|
Stories Total
|
2 |
|
Type
|
House |
|
Utility Water
|
Municipal Water |
Parking
Land
|
Acreage
|
No |
|
Fence Type
|
Fenced Yard |
|
Land Amenities
|
Public Transit, Recreation Nearby, Shopping |
|
Sewer
|
Municipal Sewage System |
|
Size Depth
|
105 Ft ,5 In |
|
Size Frontage
|
25 Ft |
|
Size Irregular
|
25 Ft X 105.45 Ft (irregular Lot) |
|
Size Total Text
|
25 Ft X 105.45 Ft (irregular Lot) |
|
Zoning Description
|
R3p |
Rooms
| Level |
Type |
Length |
Width |
Dimensions |
|
Second Level |
Primary Bedroom |
|
|
16'4" x 12'7" |
|
Second Level |
4pc Ensuite Bath |
|
|
10'5" x 8'1" |
|
Second Level |
Bedroom |
|
|
10'1" x 10'5" |
|
Second Level |
Bedroom |
|
|
16'3" x 12'3" |
|
Second Level |
Laundry Room |
|
|
6'5" x 4'5" |
|
Second Level |
4pc Bathroom |
|
|
9'0" x 4'0" |
|
Basement |
Bedroom |
|
|
13'0" x 12'8" |
|
Basement |
Kitchen |
|
|
15'7" x 5'7" |
|
Basement |
4pc Bathroom |
|
|
9'9" x 8'2" |
|
Basement |
Recreation Room |
|
|
15'4" x 12'8" |
|
Basement |
Utility Room |
|
|
14'0" x 13'0" |
|
Main Level |
Foyer |
|
|
8'0" x 5'0" |
|
Main Level |
Living Room/fireplace |
|
|
10'6" x 10'3" |
|
Main Level |
Dining Room |
|
|
14'0" x 10'0" |
|
Main Level |
Kitchen |
|
|
18'0" x 13'6" |
|
Main Level |
Family Room |
|
|
17'4" x 13'4" |
|
Main Level |
2pc Bathroom |
|
|
7'0" x 2'5" |
https://www.realtor.ca/real-estate/26723979/223b-glebe-avenue-ottawa-glebe





















































