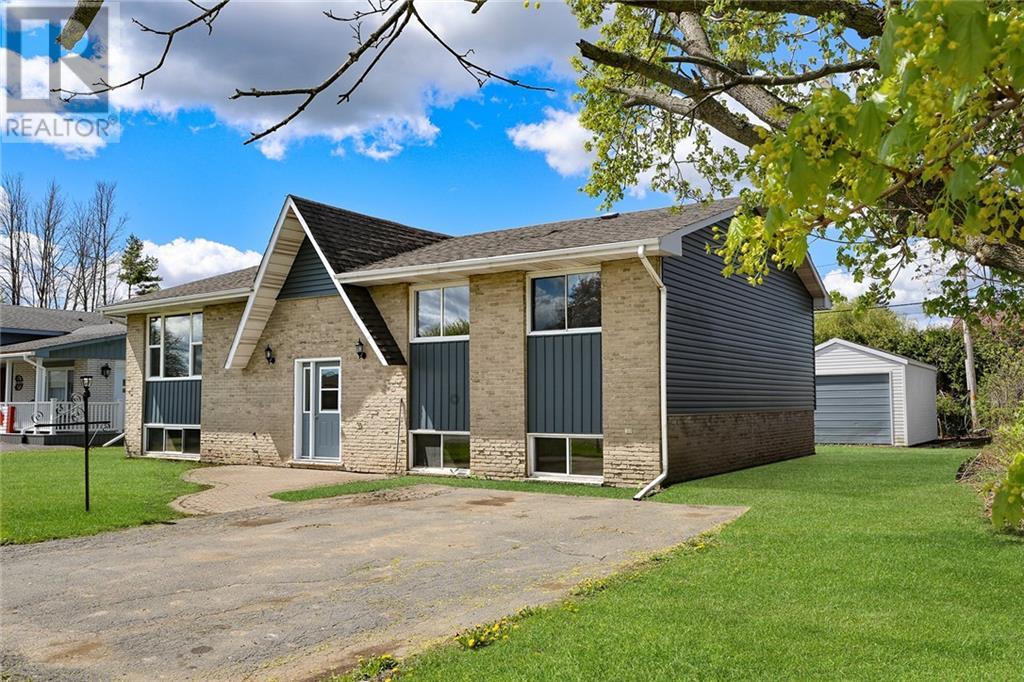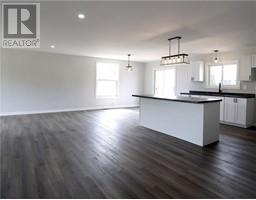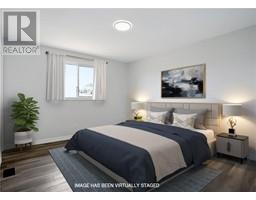3 Bedroom
Raised Ranch
Central Air Conditioning
Forced Air
$474,900
This Newly Renovated West End Home Offers 3 Bedrooms on the Main Floor, and 3 bathrooms (one of which is the primary bedroom 3 piece ensuite) and is in a great location with ample yard space and a detached garage in the rear yard providing a place to store bikes, tires, toys and such. This home is surprisingly spacious and convenient in proximity to shopping, recreation, amenities, parks, and schools. The home's main level offers an open-concept kitchen/dining/living room that features new flooring, cabinets, countertop, some windows, new bathroom fixtures and more. Enjoy a sliding glass door off the dining area to the rear deck. Perfect for BBQ access! There is great potential in the lower level with multiple rooms and a washroom/laundry area. Fantastic work-from-home opportunity or private living quarters for a family member. 24 hours irrevocable on all offers required. Some images have been virtually staged to help buyers understand the potential of the home. Lawn has been seeded. (id:43934)
Property Details
|
MLS® Number
|
1386666 |
|
Property Type
|
Single Family |
|
Neigbourhood
|
West End Morrisburg |
|
Amenities Near By
|
Golf Nearby, Recreation Nearby, Shopping, Water Nearby |
|
Easement
|
Unknown |
|
Features
|
Flat Site |
|
Parking Space Total
|
2 |
|
Structure
|
Deck |
Building
|
Bedrooms Above Ground
|
3 |
|
Bedrooms Total
|
3 |
|
Architectural Style
|
Raised Ranch |
|
Basement Development
|
Partially Finished |
|
Basement Type
|
Full (partially Finished) |
|
Constructed Date
|
1976 |
|
Construction Style Attachment
|
Detached |
|
Cooling Type
|
Central Air Conditioning |
|
Exterior Finish
|
Brick, Siding, Vinyl |
|
Flooring Type
|
Laminate |
|
Foundation Type
|
Block |
|
Heating Fuel
|
Natural Gas |
|
Heating Type
|
Forced Air |
|
Stories Total
|
1 |
|
Type
|
House |
|
Utility Water
|
Municipal Water |
Parking
Land
|
Acreage
|
No |
|
Land Amenities
|
Golf Nearby, Recreation Nearby, Shopping, Water Nearby |
|
Sewer
|
Municipal Sewage System |
|
Size Depth
|
100 Ft |
|
Size Frontage
|
65 Ft |
|
Size Irregular
|
65 Ft X 100 Ft |
|
Size Total Text
|
65 Ft X 100 Ft |
|
Zoning Description
|
R2 |
Rooms
| Level |
Type |
Length |
Width |
Dimensions |
|
Lower Level |
Recreation Room |
|
|
14'10" x 19'10" |
|
Lower Level |
Other |
|
|
16'7" x 18'10" |
|
Lower Level |
3pc Bathroom |
|
|
12'0" x 7'0" |
|
Lower Level |
Den |
|
|
13'2" x 13'4" |
|
Lower Level |
Den |
|
|
10'5" x 12'6" |
|
Lower Level |
Utility Room |
|
|
11'11" x 14'3" |
|
Main Level |
Kitchen |
|
|
10'2" x 15'2" |
|
Main Level |
Dining Room |
|
|
9'10" x 10'2" |
|
Main Level |
Living Room |
|
|
17'2" x 19'0" |
|
Main Level |
4pc Bathroom |
|
|
7'4" x 7'11" |
|
Main Level |
Bedroom |
|
|
11'10" x 11'1" |
|
Main Level |
Primary Bedroom |
|
|
12'11" x 13'8" |
|
Main Level |
Bedroom |
|
|
9'3" x 11'10" |
|
Main Level |
3pc Ensuite Bath |
|
|
4'6" x 9'7" |
Utilities
https://www.realtor.ca/real-estate/26889006/22-westwinds-drive-morrisburg-west-end-morrisburg









































