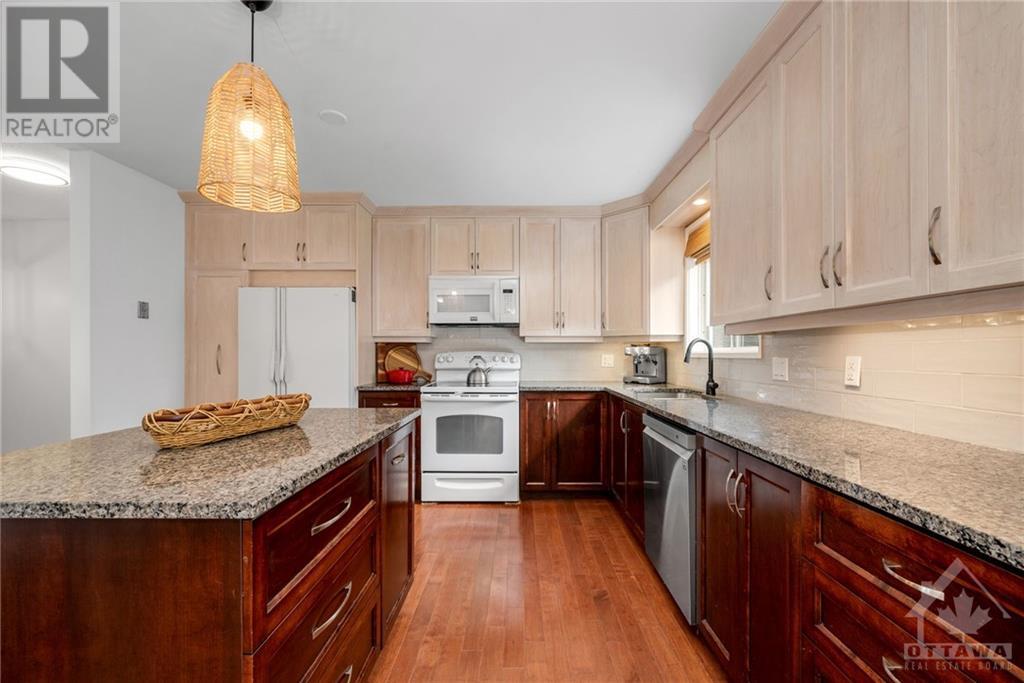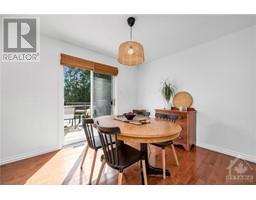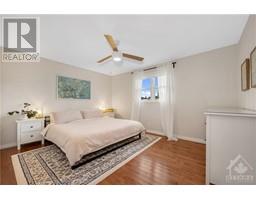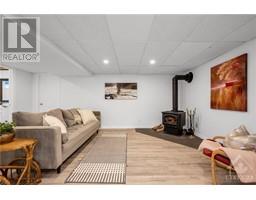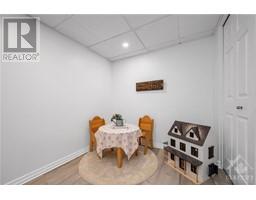22 Hanna Lane Almonte, Ontario K0A 1A0
$695,000
Welcome to 22 Hanna Lane! A 3 bed, sun filled, and fully renovated home with attached garage. Located on a family-friendly cul-de-sac, you are greeted by the bright foyer leading into an open-concept kitchen with granite countertops, plenty of storage, and dining area. Relax in the spacious main-floor livingroom with cozy gas fireplace (2018) - offering the perfect setting for family & friends. Toward the right side of the home are 3 bedrooms and a large full bathroom complete with soaker tub & separate glassed-in shower. Rear sliding doors overlook the large deck and fully-fenced backyard, custom interlock patio, and storage shed. Below is an expansive basement with main recreation room featuring a comfy wood-burning fireplace (2018), several open spaces, separate den/guest room, 2-piece washroom (w/ability to add a tub/shower), and large laundry/utility room - completing this wonderful property. Meticulously maintained, freshly painted, and waiting for you to call it home! (id:43934)
Open House
This property has open houses!
2:00 pm
Ends at:4:00 pm
Property Details
| MLS® Number | 1396848 |
| Property Type | Single Family |
| Neigbourhood | Almonte |
| Amenities Near By | Golf Nearby, Recreation Nearby, Shopping |
| Community Features | Family Oriented |
| Features | Cul-de-sac |
| Parking Space Total | 3 |
| Storage Type | Storage Shed |
Building
| Bathroom Total | 2 |
| Bedrooms Above Ground | 3 |
| Bedrooms Total | 3 |
| Appliances | Refrigerator, Dishwasher, Dryer, Microwave Range Hood Combo, Stove, Washer, Blinds |
| Architectural Style | Bungalow |
| Basement Development | Finished |
| Basement Type | Full (finished) |
| Constructed Date | 1991 |
| Construction Style Attachment | Detached |
| Cooling Type | Central Air Conditioning |
| Exterior Finish | Vinyl |
| Fireplace Present | Yes |
| Fireplace Total | 2 |
| Flooring Type | Hardwood, Laminate, Tile |
| Foundation Type | Poured Concrete |
| Half Bath Total | 1 |
| Heating Fuel | Natural Gas |
| Heating Type | Forced Air |
| Stories Total | 1 |
| Type | House |
| Utility Water | Municipal Water |
Parking
| Attached Garage | |
| Surfaced |
Land
| Acreage | No |
| Fence Type | Fenced Yard |
| Land Amenities | Golf Nearby, Recreation Nearby, Shopping |
| Sewer | Municipal Sewage System |
| Size Depth | 90 Ft ,7 In |
| Size Frontage | 62 Ft ,7 In |
| Size Irregular | 62.55 Ft X 90.57 Ft |
| Size Total Text | 62.55 Ft X 90.57 Ft |
| Zoning Description | Res |
Rooms
| Level | Type | Length | Width | Dimensions |
|---|---|---|---|---|
| Basement | Recreation Room | 26'3" x 25'10" | ||
| Basement | Den | 11'3" x 10'3" | ||
| Basement | 2pc Bathroom | 6'7" x 6'8" | ||
| Main Level | Foyer | 4'11" x 6'4" | ||
| Main Level | Kitchen | 10'9" x 12'10" | ||
| Main Level | Dining Room | 11'8" x 12'10" | ||
| Main Level | Living Room | 12'2" x 13'9" | ||
| Main Level | Primary Bedroom | 14'3" x 13'7" | ||
| Main Level | Bedroom | 8'4" x 12'10" | ||
| Main Level | Bedroom | 10'6" x 9'5" | ||
| Main Level | 4pc Bathroom | 7'1" x 10'1" |
https://www.realtor.ca/real-estate/27041590/22-hanna-lane-almonte-almonte
Interested?
Contact us for more information








