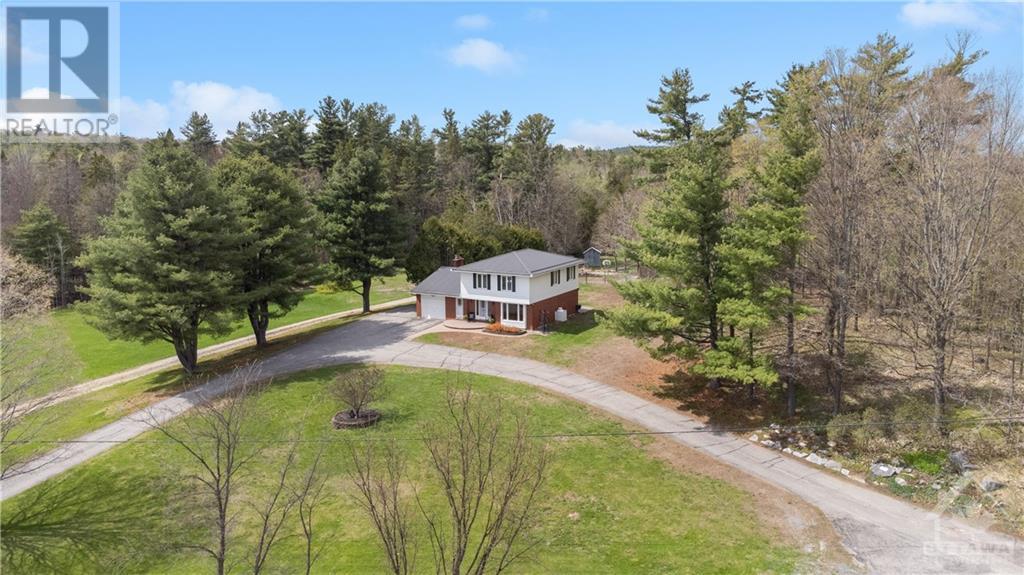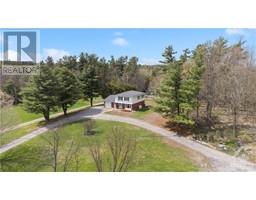5 Bedroom
3 Bathroom
Fireplace
Central Air Conditioning
Forced Air, Space Heater
Acreage
Landscaped
$739,900
Paradise Found! Imagine a life filled with nature, open spaces, peace & quiet...Raise your family in this wonderful home that has been loved for 50 years. 4.2 acres nestled between Arnprior and White Lake. This large home boasts spacious principal rooms. Formal living and dining rooms, the eat-in kitchen overlooks the huge backyard & fields, tons of storage plus pantry and opens to a cozy family room complete with a gas fire stove. Main floor 2pc powder room & laundry. 4 bedrooms upstairs, the primary enjoys multiple closets & 4pc ensuite. Need more space? Head to basement via 2 staircases to see another bedroom, office and recreation room, storage. The delightful yard has a deck, patio, gazebo, room to roam and a rock garden for your viewing pleasure. Down the hill via a second driveway is the massive garage/workshop with 2 sides, 1 side is heated, a handy persons dream! A place to store all your outdoor toys and park a second car. Mount Pakenham Ski & Mountain Creek Golf within mins. (id:43934)
Property Details
|
MLS® Number
|
1389479 |
|
Property Type
|
Single Family |
|
Neigbourhood
|
McNab Township |
|
Amenities Near By
|
Golf Nearby, Recreation Nearby, Ski Area |
|
Community Features
|
Family Oriented |
|
Easement
|
Right Of Way |
|
Features
|
Acreage, Park Setting, Gazebo, Automatic Garage Door Opener |
|
Parking Space Total
|
15 |
|
Storage Type
|
Storage Shed |
|
Structure
|
Deck, Patio(s) |
Building
|
Bathroom Total
|
3 |
|
Bedrooms Above Ground
|
4 |
|
Bedrooms Below Ground
|
1 |
|
Bedrooms Total
|
5 |
|
Appliances
|
Refrigerator, Dishwasher, Dryer, Microwave Range Hood Combo, Stove, Washer, Blinds |
|
Basement Development
|
Partially Finished |
|
Basement Type
|
Full (partially Finished) |
|
Constructed Date
|
1973 |
|
Construction Style Attachment
|
Detached |
|
Cooling Type
|
Central Air Conditioning |
|
Exterior Finish
|
Aluminum Siding, Brick |
|
Fireplace Present
|
Yes |
|
Fireplace Total
|
1 |
|
Flooring Type
|
Wall-to-wall Carpet, Linoleum, Tile |
|
Foundation Type
|
Block |
|
Half Bath Total
|
1 |
|
Heating Fuel
|
Oil |
|
Heating Type
|
Forced Air, Space Heater |
|
Stories Total
|
2 |
|
Type
|
House |
|
Utility Water
|
Drilled Well |
Parking
|
Attached Garage
|
|
|
Detached Garage
|
|
|
Inside Entry
|
|
|
Surfaced
|
|
Land
|
Acreage
|
Yes |
|
Land Amenities
|
Golf Nearby, Recreation Nearby, Ski Area |
|
Landscape Features
|
Landscaped |
|
Sewer
|
Septic System |
|
Size Frontage
|
559 Ft |
|
Size Irregular
|
4.2 |
|
Size Total
|
4.2 Ac |
|
Size Total Text
|
4.2 Ac |
|
Zoning Description
|
Farm With Residence |
Rooms
| Level |
Type |
Length |
Width |
Dimensions |
|
Second Level |
Primary Bedroom |
|
|
16'0" x 11'10" |
|
Second Level |
4pc Ensuite Bath |
|
|
Measurements not available |
|
Second Level |
Bedroom |
|
|
12'5" x 9'11" |
|
Second Level |
Bedroom |
|
|
12'5" x 9'5" |
|
Second Level |
Bedroom |
|
|
11'5" x 9'5" |
|
Second Level |
4pc Bathroom |
|
|
Measurements not available |
|
Basement |
Recreation Room |
|
|
18'5" x 15'9" |
|
Basement |
Bedroom |
|
|
11'10" x 8'9" |
|
Basement |
Office |
|
|
8'10" x 6'10" |
|
Basement |
Utility Room |
|
|
22'6" x 10'7" |
|
Basement |
Storage |
|
|
11'11" x 6'4" |
|
Main Level |
Foyer |
|
|
11'3" x 5'11" |
|
Main Level |
Kitchen |
|
|
17'3" x 9'5" |
|
Main Level |
Family Room |
|
|
14'8" x 11'3" |
|
Main Level |
2pc Bathroom |
|
|
Measurements not available |
|
Main Level |
Laundry Room |
|
|
7'9" x 5'5" |
|
Main Level |
Living Room |
|
|
18'7" x 11'10" |
|
Main Level |
Dining Room |
|
|
12'10" x 9'10" |
|
Other |
Workshop |
|
|
Measurements not available |
https://www.realtor.ca/real-estate/26856301/219-robertson-line-arnprior-mcnab-township





























































