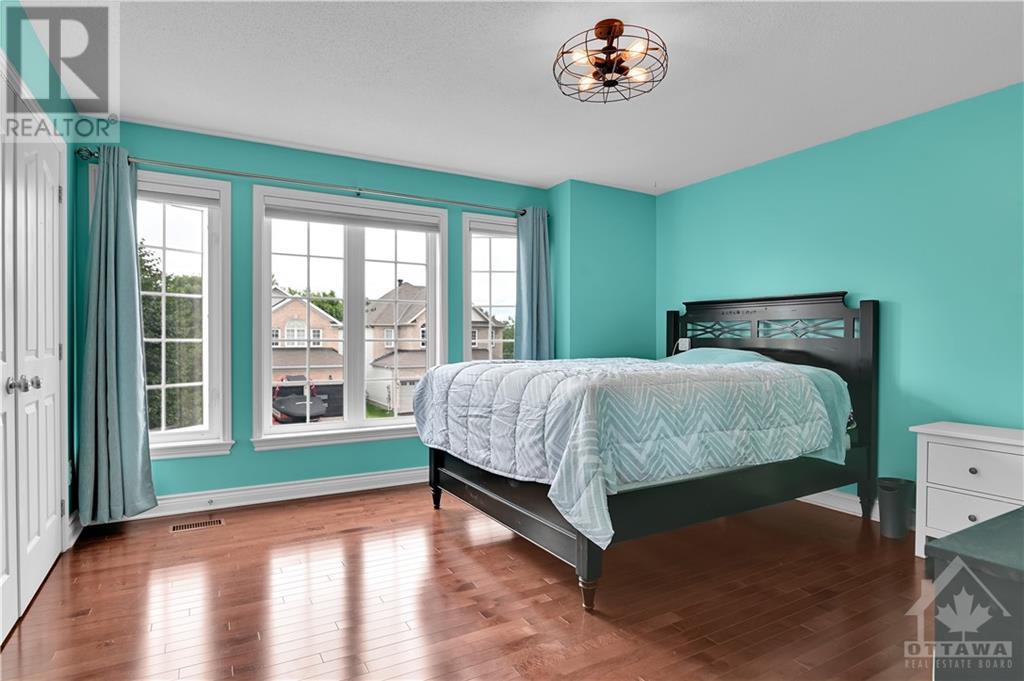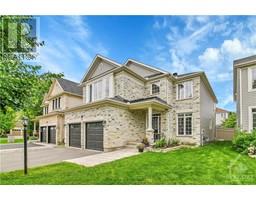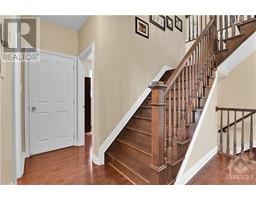4 Bedroom
4 Bathroom
Inground Pool
Central Air Conditioning
Forced Air
$989,900
Move in and take a dip this Summer! This stunning home boasts four large bedrooms, including master with huge ensuite and upgraded Walk-in closet. The main floor features a chef's kitchen, comfortable family room with fireplace and den/office. Not a spec of carpet in this home with hardwood floors throughout, and an upgraded staircase adds an elegant touch. Entertainment awaits in the basement, where you'll find the ultimate party room complete with full Bar, pool table and home theatre setup. (INCLUDED) Whether it's game nights, parties, or movie marathons, this space has it all! Step outside to your backyard oasis - a backyard sanctuary with a refreshing pool and interlock patio, perfect for summer gatherings and relaxation. Don't miss out on the opportunity to make this dream home yours!. 24 hours IRR on offers. (id:43934)
Property Details
|
MLS® Number
|
1396972 |
|
Property Type
|
Single Family |
|
Neigbourhood
|
Stonebridge |
|
Amenities Near By
|
Golf Nearby, Recreation Nearby, Shopping |
|
Community Features
|
Family Oriented |
|
Features
|
Automatic Garage Door Opener |
|
Parking Space Total
|
4 |
|
Pool Type
|
Inground Pool |
Building
|
Bathroom Total
|
4 |
|
Bedrooms Above Ground
|
4 |
|
Bedrooms Total
|
4 |
|
Appliances
|
Refrigerator, Dishwasher, Microwave Range Hood Combo, Stove, Alarm System |
|
Basement Development
|
Finished |
|
Basement Type
|
Full (finished) |
|
Constructed Date
|
2009 |
|
Construction Style Attachment
|
Detached |
|
Cooling Type
|
Central Air Conditioning |
|
Exterior Finish
|
Brick, Siding |
|
Flooring Type
|
Hardwood, Tile |
|
Foundation Type
|
Poured Concrete |
|
Half Bath Total
|
1 |
|
Heating Fuel
|
Natural Gas |
|
Heating Type
|
Forced Air |
|
Stories Total
|
2 |
|
Type
|
House |
|
Utility Water
|
Co-operative Well |
Parking
Land
|
Acreage
|
No |
|
Fence Type
|
Fenced Yard |
|
Land Amenities
|
Golf Nearby, Recreation Nearby, Shopping |
|
Sewer
|
Municipal Sewage System |
|
Size Depth
|
111 Ft ,7 In |
|
Size Frontage
|
40 Ft ,3 In |
|
Size Irregular
|
40.26 Ft X 111.55 Ft |
|
Size Total Text
|
40.26 Ft X 111.55 Ft |
|
Zoning Description
|
Residential |
Rooms
| Level |
Type |
Length |
Width |
Dimensions |
|
Second Level |
4pc Bathroom |
|
|
Measurements not available |
|
Second Level |
4pc Ensuite Bath |
|
|
Measurements not available |
|
Second Level |
Primary Bedroom |
|
|
20'4" x 14'0" |
|
Second Level |
Bedroom |
|
|
13'6" x 9'4" |
|
Second Level |
Bedroom |
|
|
13'0" x 9'10" |
|
Second Level |
Bedroom |
|
|
14'6" x 12'6" |
|
Basement |
Recreation Room |
|
|
37'0" x 28'2" |
|
Basement |
3pc Bathroom |
|
|
Measurements not available |
|
Main Level |
Den |
|
|
10'2" x 9'2" |
|
Main Level |
Dining Room |
|
|
13'0" x 11'0" |
|
Main Level |
Living Room |
|
|
13'2" x 10'8" |
|
Main Level |
Kitchen |
|
|
11'0" x 9'0" |
|
Main Level |
Family Room/fireplace |
|
|
18'0" x 12'0" |
|
Main Level |
2pc Bathroom |
|
|
Measurements not available |
|
Main Level |
Laundry Room |
|
|
Measurements not available |
|
Main Level |
Eating Area |
|
|
10'0" x 9'0" |
https://www.realtor.ca/real-estate/27035694/219-oneida-terrace-ottawa-stonebridge























































