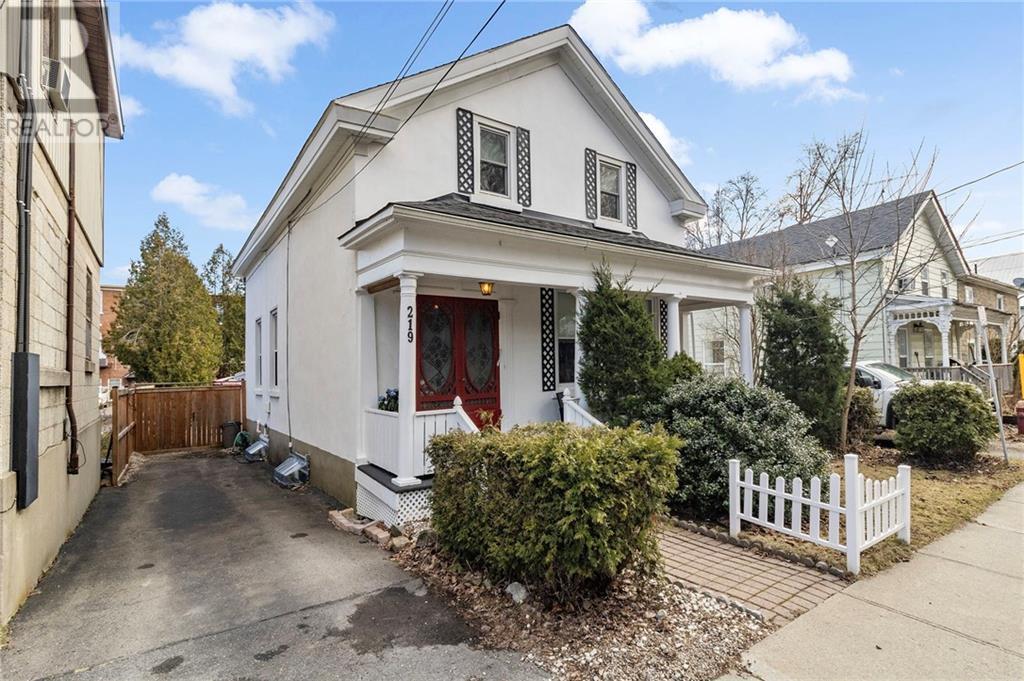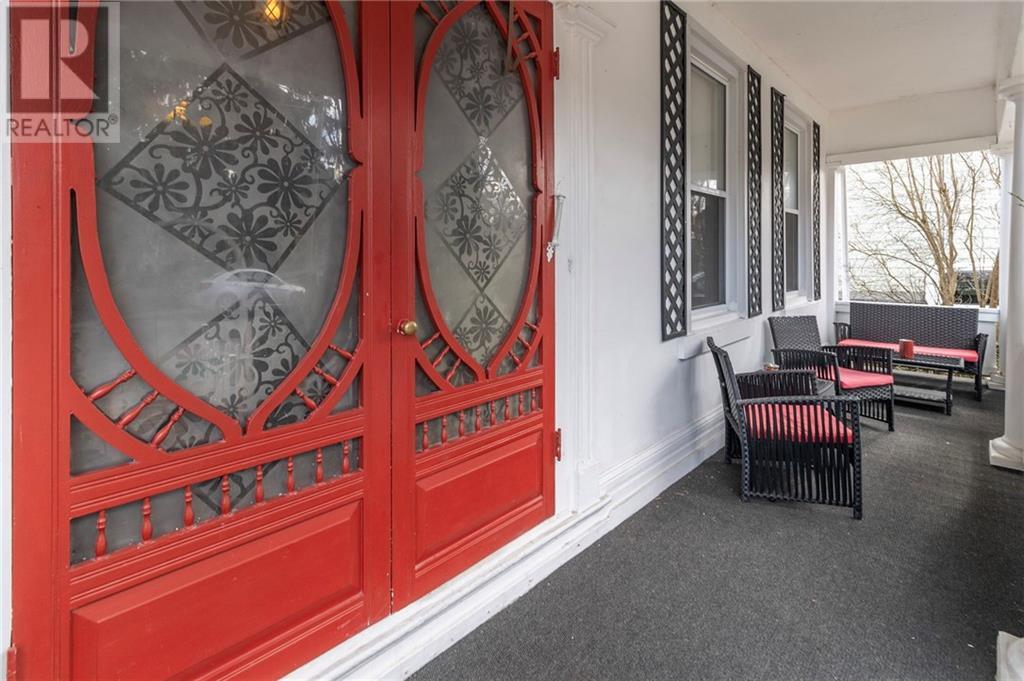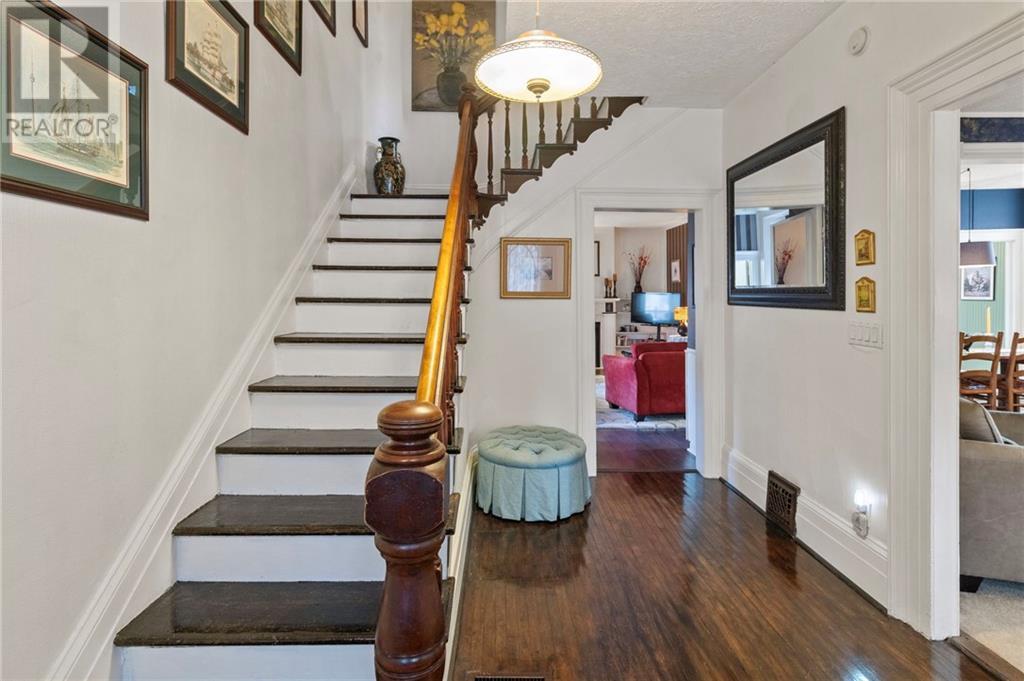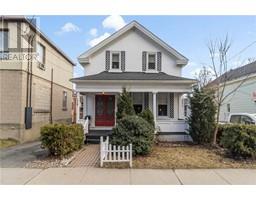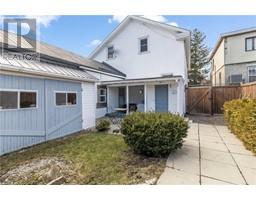4 Bedroom
2 Bathroom
Fireplace
Central Air Conditioning
Forced Air
$459,900
Step back in time and embrace the timeless charm of this century home. Rich in history and character, this well-preserved gem offers a glimpse into the past while providing modern comforts for today's living. With its original architectural features and warm ambiance, this home is a sanctuary of comfort and nostalgia. Explore the beauty of yesteryears with the convenience of contemporary living in this captivating century home. Nestled at the rear of the property, the stone carriage house stands as a testament to craftsmanship and enduring elegance. Whether restored to its former glory or reimagined for modern living, the stone carriage house is a captivating feature that adds both charm and potential to this century home property. Current homeowner utilized this warm space hosting fall dinners with family and friends. (id:43934)
Property Details
|
MLS® Number
|
1381023 |
|
Property Type
|
Single Family |
|
Neigbourhood
|
Downtown Prescott |
|
Amenities Near By
|
Golf Nearby |
|
Communication Type
|
Internet Access |
|
Easement
|
None |
|
Parking Space Total
|
2 |
|
Road Type
|
Paved Road |
|
Structure
|
Porch |
Building
|
Bathroom Total
|
2 |
|
Bedrooms Above Ground
|
4 |
|
Bedrooms Total
|
4 |
|
Appliances
|
Refrigerator, Dishwasher, Dryer, Microwave Range Hood Combo, Stove, Washer, Blinds |
|
Basement Development
|
Unfinished |
|
Basement Type
|
Full (unfinished) |
|
Constructed Date
|
1890 |
|
Construction Style Attachment
|
Detached |
|
Cooling Type
|
Central Air Conditioning |
|
Exterior Finish
|
Siding, Stucco |
|
Fireplace Present
|
Yes |
|
Fireplace Total
|
1 |
|
Fixture
|
Drapes/window Coverings |
|
Flooring Type
|
Wall-to-wall Carpet, Mixed Flooring, Laminate, Vinyl |
|
Foundation Type
|
Stone |
|
Half Bath Total
|
1 |
|
Heating Fuel
|
Natural Gas |
|
Heating Type
|
Forced Air |
|
Type
|
House |
|
Utility Water
|
Municipal Water |
Parking
Land
|
Acreage
|
No |
|
Fence Type
|
Fenced Yard |
|
Land Amenities
|
Golf Nearby |
|
Sewer
|
Municipal Sewage System |
|
Size Depth
|
144 Ft |
|
Size Frontage
|
41 Ft |
|
Size Irregular
|
41 Ft X 144 Ft |
|
Size Total Text
|
41 Ft X 144 Ft |
|
Zoning Description
|
R3 High Density |
Rooms
| Level |
Type |
Length |
Width |
Dimensions |
|
Second Level |
Bedroom |
|
|
13'9" x 11'3" |
|
Second Level |
Bedroom |
|
|
16'0" x 13'0" |
|
Second Level |
Bedroom |
|
|
13'9" x 11'9" |
|
Second Level |
Bedroom |
|
|
16'0" x 10'3" |
|
Main Level |
Living Room |
|
|
15'4" x 13'0" |
|
Main Level |
Family Room |
|
|
20'2" x 16'0" |
|
Main Level |
Dining Room |
|
|
8'7" x 12'6" |
|
Main Level |
Kitchen |
|
|
11'1" x 12'6" |
|
Main Level |
Laundry Room |
|
|
14'2" x 8'5" |
https://www.realtor.ca/real-estate/26691059/219-henry-street-w-prescott-downtown-prescott


