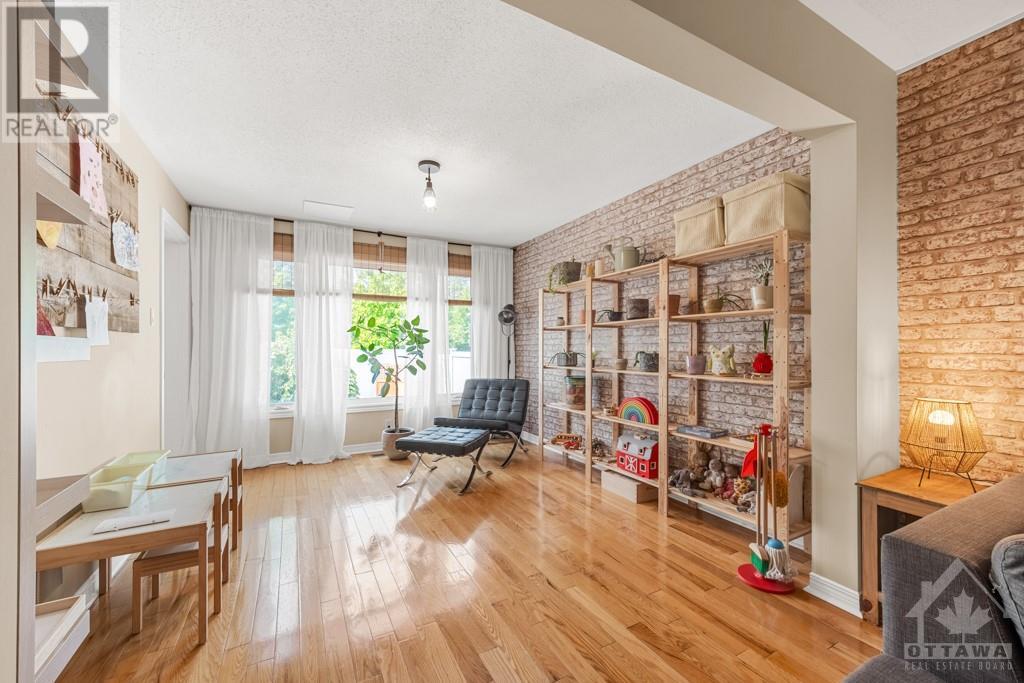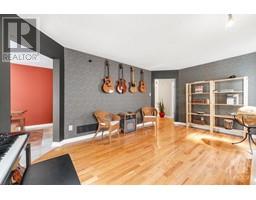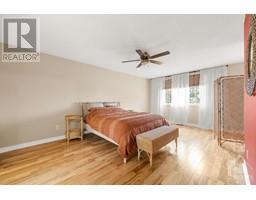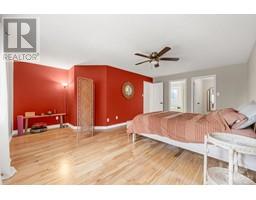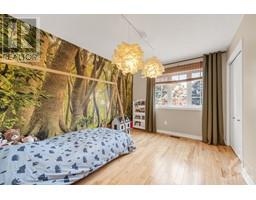4 Bedroom
3 Bathroom
Fireplace
Central Air Conditioning
Forced Air
Landscaped
$864,900
Welcome to this delightful 4bdrm, 3bath home in Hunt Club Park; no rear neighbours, and backing onto walking and bike trails. Gleaming hardwood floors in the living, dining and family room, stairway and 2nd level. An abundance of natural light cascades throughout the house with many large windows providing gorgeous views of the yard. The kitchen is completely renovated and includes detailed wood cabinetry, granite countertops with under mounted double sink, and recessed lighting. Cozy up in the family room with the wood fireplace. The 2nd level includes 4 bedrooms, the spacious primary bedroom with a sitting alcove and triple windows, 5pc ensuite with separate shower, double vanity, large soaking tub, walk-in closet. The private, sun-filled back yard is perfect for summer entertaining on your maintenance free deck. Walking distance to a school, park across the road with splash pad, bus stop, or enjoy the bike path directly from your back yard!9 window panes will be replaced this July. (id:43934)
Property Details
|
MLS® Number
|
1393507 |
|
Property Type
|
Single Family |
|
Neigbourhood
|
Hunt Club Park |
|
Amenities Near By
|
Public Transit, Recreation Nearby, Shopping |
|
Features
|
Treed, Gazebo, Automatic Garage Door Opener |
|
Parking Space Total
|
4 |
|
Structure
|
Deck |
Building
|
Bathroom Total
|
3 |
|
Bedrooms Above Ground
|
4 |
|
Bedrooms Total
|
4 |
|
Appliances
|
Refrigerator, Dishwasher, Dryer, Freezer, Microwave Range Hood Combo, Stove, Washer, Blinds |
|
Basement Development
|
Unfinished |
|
Basement Type
|
Full (unfinished) |
|
Constructed Date
|
1990 |
|
Construction Style Attachment
|
Detached |
|
Cooling Type
|
Central Air Conditioning |
|
Exterior Finish
|
Brick, Siding |
|
Fireplace Present
|
Yes |
|
Fireplace Total
|
1 |
|
Fixture
|
Ceiling Fans |
|
Flooring Type
|
Hardwood, Tile, Vinyl |
|
Foundation Type
|
Poured Concrete |
|
Half Bath Total
|
1 |
|
Heating Fuel
|
Natural Gas |
|
Heating Type
|
Forced Air |
|
Stories Total
|
2 |
|
Type
|
House |
|
Utility Water
|
Municipal Water |
Parking
|
Attached Garage
|
|
|
Inside Entry
|
|
Land
|
Acreage
|
No |
|
Fence Type
|
Fenced Yard |
|
Land Amenities
|
Public Transit, Recreation Nearby, Shopping |
|
Landscape Features
|
Landscaped |
|
Sewer
|
Municipal Sewage System |
|
Size Depth
|
100 Ft ,1 In |
|
Size Frontage
|
40 Ft |
|
Size Irregular
|
39.99 Ft X 100.06 Ft (irregular Lot) |
|
Size Total Text
|
39.99 Ft X 100.06 Ft (irregular Lot) |
|
Zoning Description
|
R1y Residential |
Rooms
| Level |
Type |
Length |
Width |
Dimensions |
|
Second Level |
Primary Bedroom |
|
|
18'5" x 12'0" |
|
Second Level |
Bedroom |
|
|
10'4" x 11'2" |
|
Second Level |
Bedroom |
|
|
12'0" x 9'5" |
|
Second Level |
Bedroom |
|
|
12'0" x 11'0" |
|
Second Level |
Full Bathroom |
|
|
8'0" x 7'2" |
|
Second Level |
5pc Ensuite Bath |
|
|
12'0" x 12'6" |
|
Second Level |
Other |
|
|
11'0" x 6'5" |
|
Basement |
Storage |
|
|
Measurements not available |
|
Main Level |
Living Room |
|
|
16'1" x 11'0" |
|
Main Level |
Kitchen |
|
|
10'0" x 9'0" |
|
Main Level |
Family Room |
|
|
16'0" x 11'0" |
|
Main Level |
Foyer |
|
|
9'5" x 5'5" |
|
Main Level |
Partial Bathroom |
|
|
5'1" x 5'0" |
|
Main Level |
Laundry Room |
|
|
8'5" x 6'5" |
|
Main Level |
Dining Room |
|
|
12'2" x 11'0" |
|
Main Level |
Eating Area |
|
|
12'0" x 11'0" |
https://www.realtor.ca/real-estate/26936408/2178-johnston-road-ottawa-hunt-club-park










