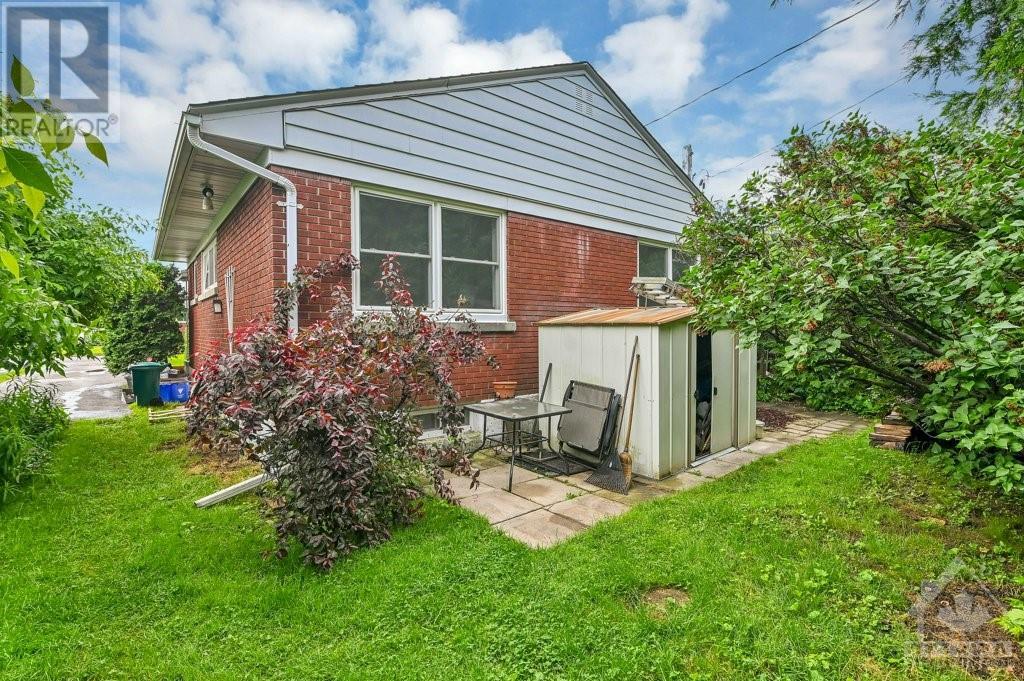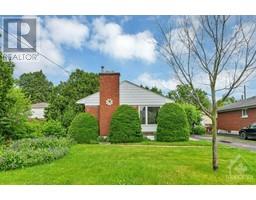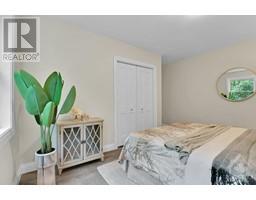3 Bedroom
1 Bathroom
Bungalow
Fireplace
Central Air Conditioning
Forced Air
$750,000
This elegant, 3-bed turnkey bungalow is located in the established neighborhood of Bel-Air Park, offering close proximity to the best that the area has to offer, including schools, green spaces, & bike trails. Enter through the charming foyer into a light-filled living/dining area featuring a warm wood-burning fireplace. The adjoining, updated kitchen boasts new appliances & a cozy eating area. The comfortable layout showcases thoughtful details throughout the home, including new vinyl flring & large windows. At the rear of the home, 3 bedrms provide privacy & tranquility. The main flr is also well appointed by an updated full bathrm w/ tub. A sprawling, fully finished lower level awaits your imagination, ideal for a home theatre, play area or home gym. The rear yard surrounded by lush greenery completes this charming home. Do not miss out on this exceptional opportunity to buy in a desirable neighborhood w/ easy access to transit & the highway. Only a 10-min drive to downtown Ottawa. (id:43934)
Property Details
|
MLS® Number
|
1395485 |
|
Property Type
|
Single Family |
|
Neigbourhood
|
Bel-Air Park |
|
Amenities Near By
|
Public Transit, Recreation Nearby, Shopping |
|
Community Features
|
Family Oriented |
|
Parking Space Total
|
3 |
|
Storage Type
|
Storage Shed |
Building
|
Bathroom Total
|
1 |
|
Bedrooms Above Ground
|
3 |
|
Bedrooms Total
|
3 |
|
Appliances
|
Refrigerator, Dishwasher, Hood Fan, Stove |
|
Architectural Style
|
Bungalow |
|
Basement Development
|
Partially Finished |
|
Basement Type
|
Full (partially Finished) |
|
Constructed Date
|
1956 |
|
Construction Style Attachment
|
Detached |
|
Cooling Type
|
Central Air Conditioning |
|
Exterior Finish
|
Brick, Siding |
|
Fireplace Present
|
Yes |
|
Fireplace Total
|
1 |
|
Flooring Type
|
Vinyl, Ceramic |
|
Foundation Type
|
Poured Concrete |
|
Heating Fuel
|
Natural Gas |
|
Heating Type
|
Forced Air |
|
Stories Total
|
1 |
|
Type
|
House |
|
Utility Water
|
Municipal Water |
Parking
Land
|
Acreage
|
No |
|
Land Amenities
|
Public Transit, Recreation Nearby, Shopping |
|
Sewer
|
Municipal Sewage System |
|
Size Depth
|
100 Ft |
|
Size Frontage
|
60 Ft |
|
Size Irregular
|
60 Ft X 100 Ft |
|
Size Total Text
|
60 Ft X 100 Ft |
|
Zoning Description
|
Residential |
Rooms
| Level |
Type |
Length |
Width |
Dimensions |
|
Basement |
Recreation Room |
|
|
25'5" x 20'4" |
|
Main Level |
Living Room |
|
|
19'4" x 12'2" |
|
Main Level |
Dining Room |
|
|
10'1" x 8'0" |
|
Main Level |
Kitchen |
|
|
12'7" x 9'5" |
|
Main Level |
4pc Bathroom |
|
|
9'0" x 7'7" |
|
Main Level |
Primary Bedroom |
|
|
13'6" x 12'7" |
|
Main Level |
Bedroom |
|
|
12'10" x 10'2" |
|
Main Level |
Bedroom |
|
|
10'6" x 9'0" |
https://www.realtor.ca/real-estate/27031277/2171-dublin-avenue-ottawa-bel-air-park





























































