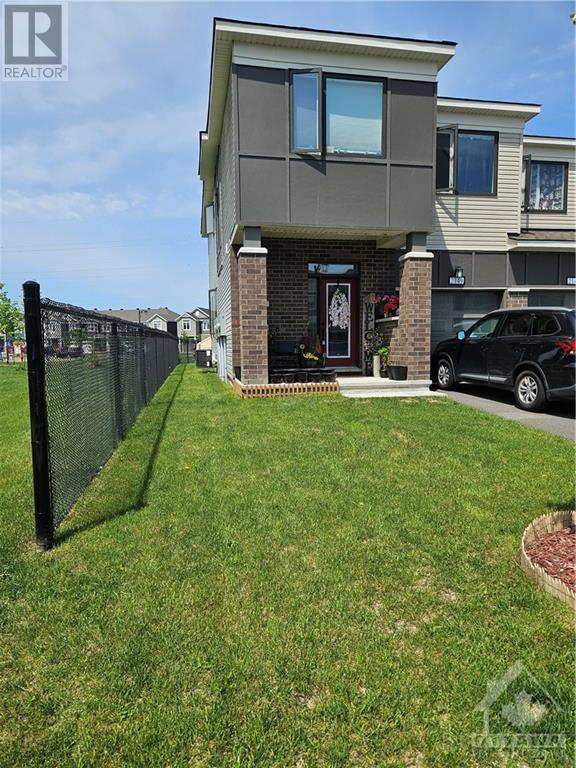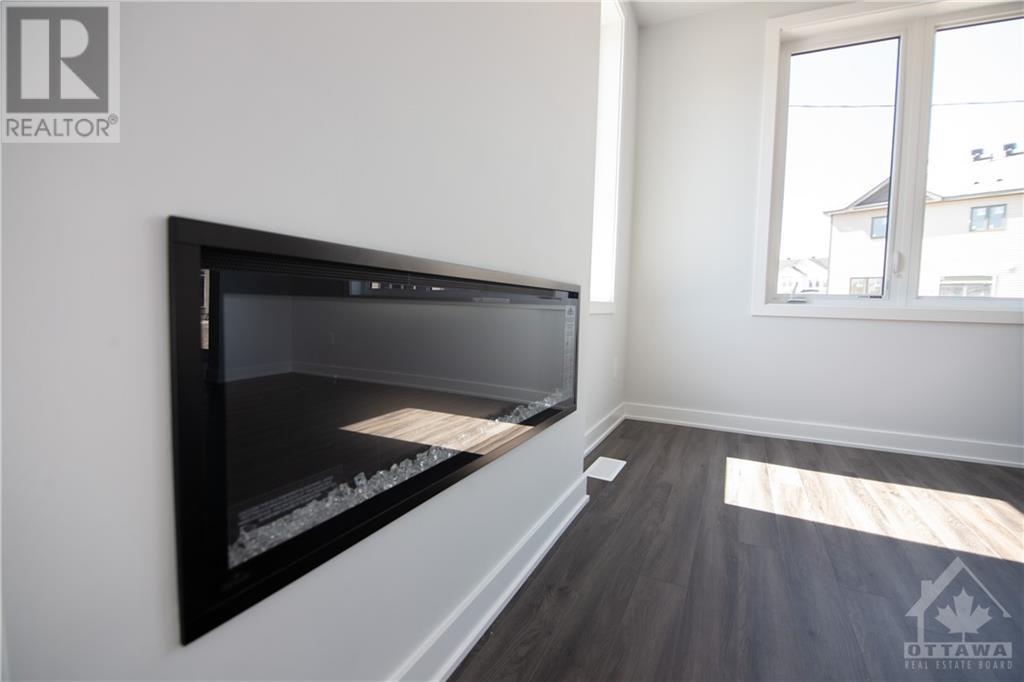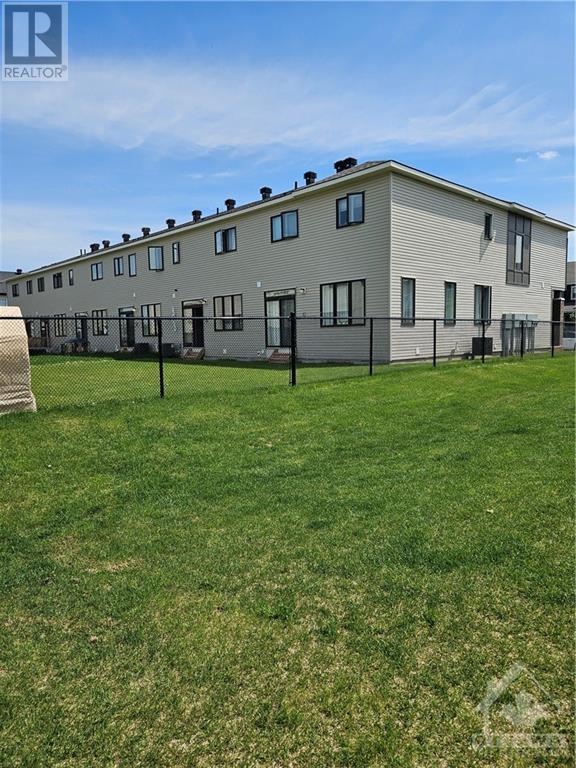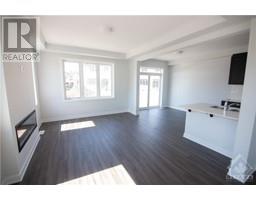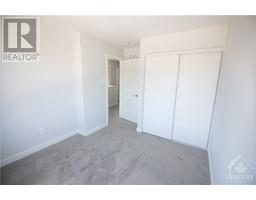4 Bedroom
3 Bathroom
Fireplace
Central Air Conditioning
Forced Air
$664,900
Nestled in the heart of Jardin Crossing, this Mattamy Oak-End Transitional model boasts 4 bedrooms, 3 bathrooms, and a prime location adjacent to a scenic walking path and park. The open-concept main floor showcases upgraded flooring, stainless steel appliances, elegant kitchen countertops, sink, backsplash, and 9ft ceilings, flooding the space with natural light. Upstairs, discover three well-sized bedrooms alongside a spacious primary bedroom featuring a walk-in closet and upgraded ensuite. Smooth ceilings adorn both levels, adding a touch of sophistication. Enjoy proximity to shopping, parks, schools, and transit, making daily life convenient. The basement offers rough-in for an additional bathroom and laundry, providing potential for future expansion. Seize the opportunity to be part of this burgeoning neighborhood's growth and make this stunning home yours. (id:43934)
Property Details
|
MLS® Number
|
1392321 |
|
Property Type
|
Single Family |
|
Neigbourhood
|
Fallingbrook Gardenway |
|
Amenities Near By
|
Public Transit, Shopping |
|
Parking Space Total
|
3 |
Building
|
Bathroom Total
|
3 |
|
Bedrooms Above Ground
|
4 |
|
Bedrooms Total
|
4 |
|
Appliances
|
Refrigerator, Dishwasher, Dryer, Hood Fan, Stove, Washer |
|
Basement Development
|
Unfinished |
|
Basement Type
|
Full (unfinished) |
|
Constructed Date
|
2022 |
|
Cooling Type
|
Central Air Conditioning |
|
Exterior Finish
|
Brick, Siding |
|
Fireplace Present
|
Yes |
|
Fireplace Total
|
1 |
|
Flooring Type
|
Wall-to-wall Carpet, Other, Vinyl |
|
Foundation Type
|
Poured Concrete |
|
Half Bath Total
|
1 |
|
Heating Fuel
|
Natural Gas |
|
Heating Type
|
Forced Air |
|
Stories Total
|
2 |
|
Type
|
Row / Townhouse |
|
Utility Water
|
Municipal Water |
Parking
Land
|
Acreage
|
No |
|
Land Amenities
|
Public Transit, Shopping |
|
Sewer
|
Municipal Sewage System |
|
Size Depth
|
106 Ft ,6 In |
|
Size Frontage
|
26 Ft ,11 In |
|
Size Irregular
|
26.9 Ft X 106.52 Ft (irregular Lot) |
|
Size Total Text
|
26.9 Ft X 106.52 Ft (irregular Lot) |
|
Zoning Description
|
R3 |
Rooms
| Level |
Type |
Length |
Width |
Dimensions |
|
Second Level |
Primary Bedroom |
|
|
11'2" x 16'2" |
|
Second Level |
Bedroom |
|
|
10'8" x 10'1" |
|
Second Level |
Bedroom |
|
|
9'7" x 10'0" |
|
Second Level |
Bedroom |
|
|
9'3" x 10'3" |
|
Second Level |
4pc Ensuite Bath |
|
|
Measurements not available |
|
Second Level |
3pc Bathroom |
|
|
Measurements not available |
|
Main Level |
Great Room |
|
|
11'10" x 14'3" |
|
Main Level |
Dining Room |
|
|
11'10" x 10'3" |
|
Main Level |
Eating Area |
|
|
8'6" x 10'0" |
|
Main Level |
Kitchen |
|
|
8'6" x 12'0" |
|
Main Level |
Foyer |
|
|
Measurements not available |
|
Main Level |
2pc Bathroom |
|
|
Measurements not available |
https://www.realtor.ca/real-estate/26920290/2149-winsome-terrace-orleans-fallingbrook-gardenway

