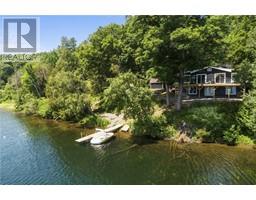4 Bedroom
2 Bathroom
Bungalow
Fireplace
Unknown
Forced Air, Other
Waterfront On Lake
$750,000
Lake Charlotte - Impressive, 3+ bedroom waterfront home on a clean, clear, spring-fed lake. The home has been totally remodeled. West facing, amazing views! Turn key property with your own equiped gym. Open concept -living room, dining room, gourmet kitchen featuring huge walk in pantry and stainless steel appliances. Tastefully furnished. Premium quality construction throughout. Main floor bath has large walk-in shower. Beautiful and bright light filters the whole upper floor. The Gym (can be a 4th bedroom) looks out to the lake with large windows. The lower floor could easily be converted to a second living space with walk out to the waterfront/dock area. Relax on the amazing 16'x42' glassed front deck. Bring the family and move in! Quick closing for you to enjoy the spring/summer. (id:43934)
Property Details
|
MLS® Number
|
1380134 |
|
Property Type
|
Single Family |
|
Neigbourhood
|
Lake Charlotte |
|
Features
|
Treed, Automatic Garage Door Opener |
|
Parking Space Total
|
3 |
|
Road Type
|
Paved Road |
|
Storage Type
|
Storage Shed |
|
Water Front Type
|
Waterfront On Lake |
Building
|
Bathroom Total
|
2 |
|
Bedrooms Above Ground
|
2 |
|
Bedrooms Below Ground
|
2 |
|
Bedrooms Total
|
4 |
|
Amenities
|
Furnished, Exercise Centre |
|
Appliances
|
Refrigerator, Dishwasher, Dryer, Freezer, Hood Fan, Stove, Washer |
|
Architectural Style
|
Bungalow |
|
Basement Development
|
Finished |
|
Basement Type
|
Full (finished) |
|
Constructed Date
|
1958 |
|
Construction Material
|
Wood Frame |
|
Construction Style Attachment
|
Detached |
|
Cooling Type
|
Unknown |
|
Exterior Finish
|
Siding |
|
Fire Protection
|
Smoke Detectors |
|
Fireplace Present
|
Yes |
|
Fireplace Total
|
1 |
|
Flooring Type
|
Laminate, Ceramic |
|
Foundation Type
|
Block |
|
Heating Fuel
|
Propane |
|
Heating Type
|
Forced Air, Other |
|
Stories Total
|
1 |
|
Type
|
House |
|
Utility Water
|
Lake/river Water Intake |
Parking
Land
|
Acreage
|
No |
|
Sewer
|
Septic System |
|
Size Depth
|
158 Ft |
|
Size Frontage
|
133 Ft |
|
Size Irregular
|
0.57 |
|
Size Total
|
0.57 Ac |
|
Size Total Text
|
0.57 Ac |
|
Zoning Description
|
Residential |
Rooms
| Level |
Type |
Length |
Width |
Dimensions |
|
Lower Level |
Family Room |
|
|
28'6" x 20'5" |
|
Lower Level |
Gym |
|
|
13'10" x 10'9" |
|
Lower Level |
Bedroom |
|
|
10'3" x 12'5" |
|
Lower Level |
3pc Bathroom |
|
|
9'11" x 6'10" |
|
Lower Level |
Utility Room |
|
|
6'6" x 11'7" |
|
Lower Level |
Storage |
|
|
10'1" x 6'8" |
|
Lower Level |
Storage |
|
|
7'4" x 11'8" |
|
Main Level |
Foyer |
|
|
10'4" x 19'0" |
|
Main Level |
Living Room |
|
|
18'5" x 15'5" |
|
Main Level |
Kitchen |
|
|
14'9" x 15'5" |
|
Main Level |
Dining Room |
|
|
7'7" x 16'0" |
|
Main Level |
4pc Bathroom |
|
|
7'4" x 14'4" |
|
Main Level |
Bedroom |
|
|
10'2" x 11'11" |
|
Main Level |
Bedroom |
|
|
8'0" x 12'9" |
https://www.realtor.ca/real-estate/26591431/2148-letterkenny-road-palmer-rapids-lake-charlotte





























































