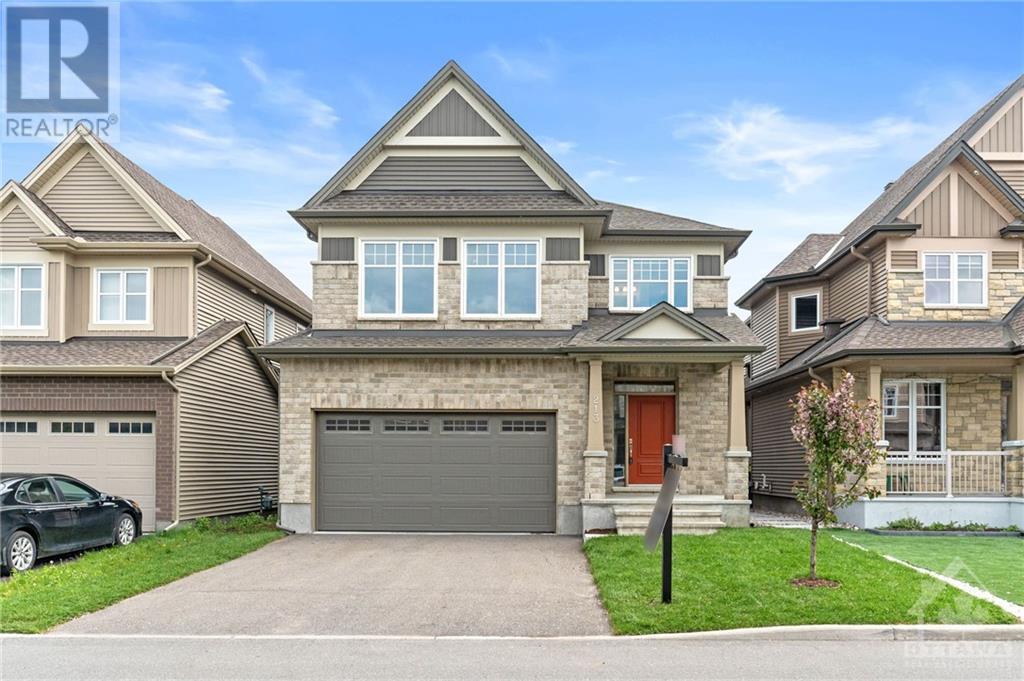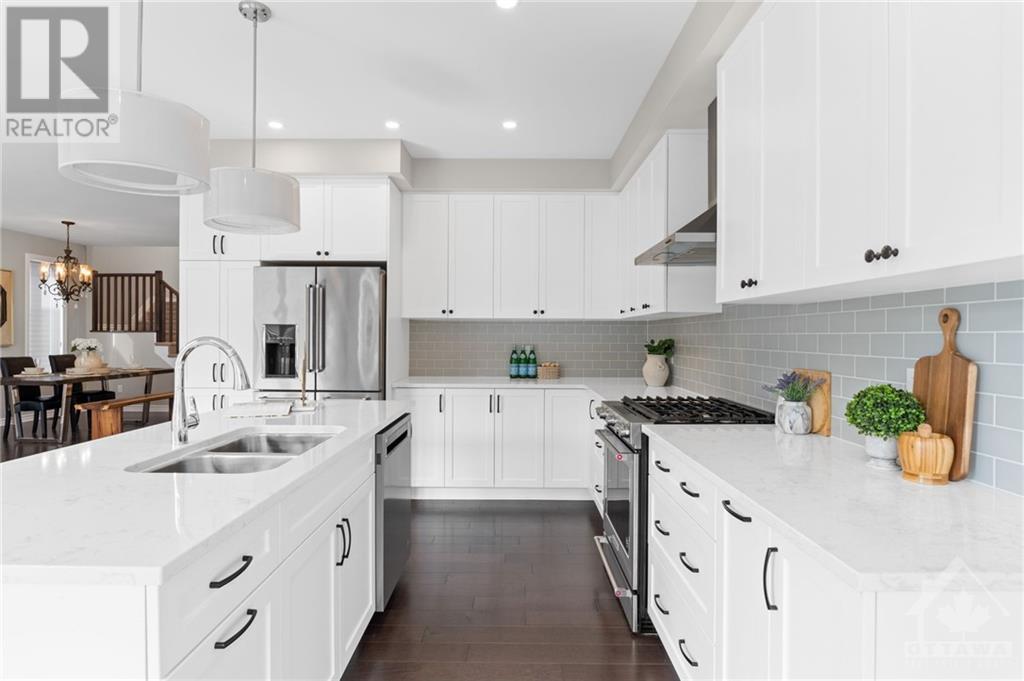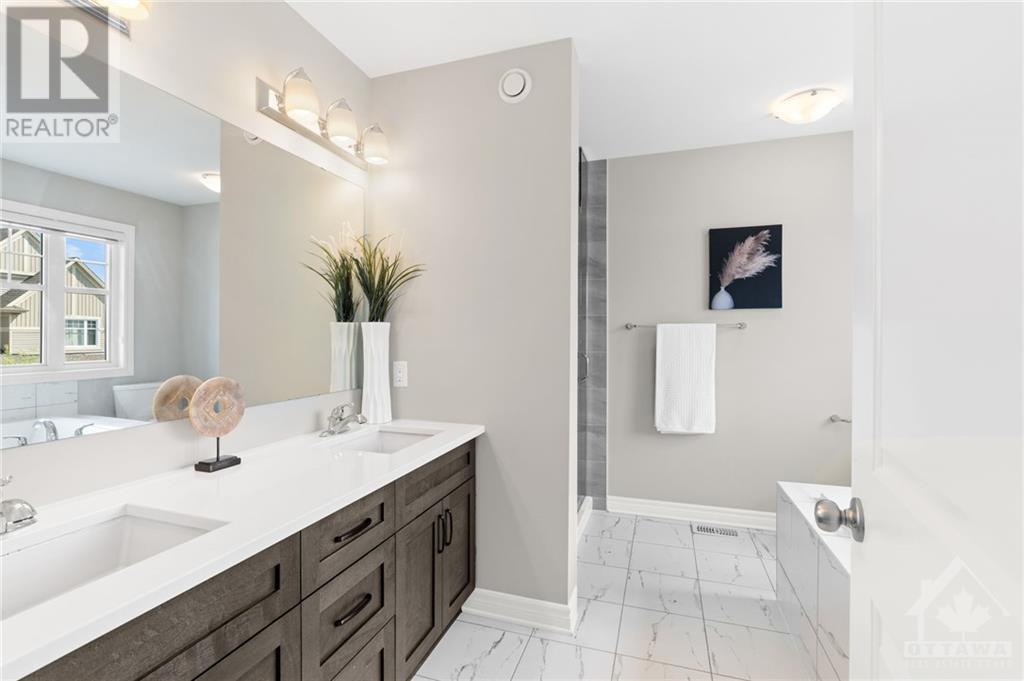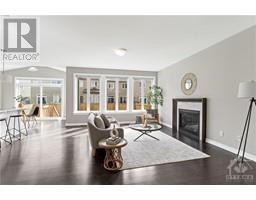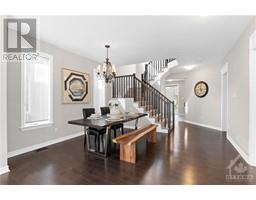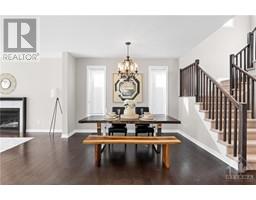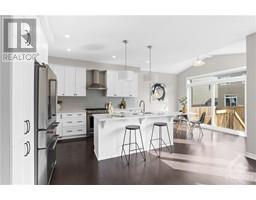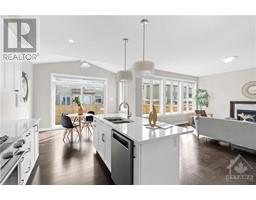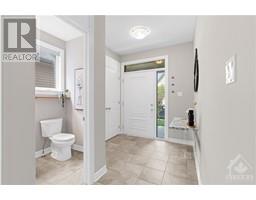4 Bedroom
3 Bathroom
Central Air Conditioning
Forced Air
Landscaped
$925,000
Discover the perfect blend of modern luxury and convenience in this stunning 4-bedroom home with a versatile loft and a dedicated main level office. Designed with an open concept floor plan, this turn-key residence offers an expansive living space ideal for both relaxation and entertaining. The chef's kitchen is a culinary delight, featuring top-of-the-line appliances and elegant finishes coupled with a breakfast eating area. 2nd floor with large bedrooms and a beautiful master retreat coupled with a 5pc ensuite and deep walk-in closer. Nestled in a prime location, this home is just minutes away from beautiful parks, schools, and convenient transit options. Also, the basement has upgraded high ceilings! Fenced in backyard and brand new sodding. Completely turn-key and ready to move in. Whether you're a growing family or a professional seeking a home office, this property meets all your needs with style and sophistication. (id:43934)
Property Details
|
MLS® Number
|
1382894 |
|
Property Type
|
Single Family |
|
Neigbourhood
|
Findlay Creek |
|
Amenities Near By
|
Public Transit, Recreation Nearby, Shopping |
|
Features
|
Automatic Garage Door Opener |
|
Parking Space Total
|
4 |
Building
|
Bathroom Total
|
3 |
|
Bedrooms Above Ground
|
4 |
|
Bedrooms Total
|
4 |
|
Appliances
|
Refrigerator, Dishwasher, Dryer, Hood Fan, Stove, Washer, Blinds |
|
Basement Development
|
Unfinished |
|
Basement Type
|
Full (unfinished) |
|
Constructed Date
|
2018 |
|
Construction Style Attachment
|
Detached |
|
Cooling Type
|
Central Air Conditioning |
|
Exterior Finish
|
Brick, Siding |
|
Fixture
|
Drapes/window Coverings |
|
Flooring Type
|
Wall-to-wall Carpet, Hardwood, Tile |
|
Foundation Type
|
Poured Concrete |
|
Half Bath Total
|
1 |
|
Heating Fuel
|
Natural Gas |
|
Heating Type
|
Forced Air |
|
Stories Total
|
2 |
|
Type
|
House |
|
Utility Water
|
Municipal Water |
Parking
Land
|
Acreage
|
No |
|
Fence Type
|
Fenced Yard |
|
Land Amenities
|
Public Transit, Recreation Nearby, Shopping |
|
Landscape Features
|
Landscaped |
|
Sewer
|
Municipal Sewage System |
|
Size Depth
|
98 Ft ,5 In |
|
Size Frontage
|
38 Ft |
|
Size Irregular
|
37.99 Ft X 98.43 Ft (irregular Lot) |
|
Size Total Text
|
37.99 Ft X 98.43 Ft (irregular Lot) |
|
Zoning Description
|
Residential |
Rooms
| Level |
Type |
Length |
Width |
Dimensions |
|
Second Level |
Primary Bedroom |
|
|
16'10" x 19'5" |
|
Second Level |
5pc Ensuite Bath |
|
|
Measurements not available |
|
Second Level |
Other |
|
|
Measurements not available |
|
Second Level |
Full Bathroom |
|
|
Measurements not available |
|
Second Level |
Bedroom |
|
|
13'3" x 11'0" |
|
Second Level |
Bedroom |
|
|
10'0" x 11'6" |
|
Second Level |
Bedroom |
|
|
13'5" x 11'0" |
|
Second Level |
Loft |
|
|
7'0" x 7'2" |
|
Basement |
Recreation Room |
|
|
13'9" x 28'9" |
|
Basement |
Other |
|
|
10'10" x 13'6" |
|
Main Level |
Foyer |
|
|
Measurements not available |
|
Main Level |
Partial Bathroom |
|
|
Measurements not available |
|
Main Level |
Mud Room |
|
|
Measurements not available |
|
Main Level |
Den |
|
|
12'3" x 10'0" |
|
Main Level |
Dining Room |
|
|
14'3" x 12'5" |
|
Main Level |
Family Room |
|
|
14'8" x 15'8" |
|
Main Level |
Kitchen |
|
|
12'3" x 12'8" |
|
Main Level |
Eating Area |
|
|
12'3" x 9'0" |
|
Main Level |
Porch |
|
|
Measurements not available |
Utilities
https://www.realtor.ca/real-estate/26925452/213-helen-rapp-way-ottawa-findlay-creek

