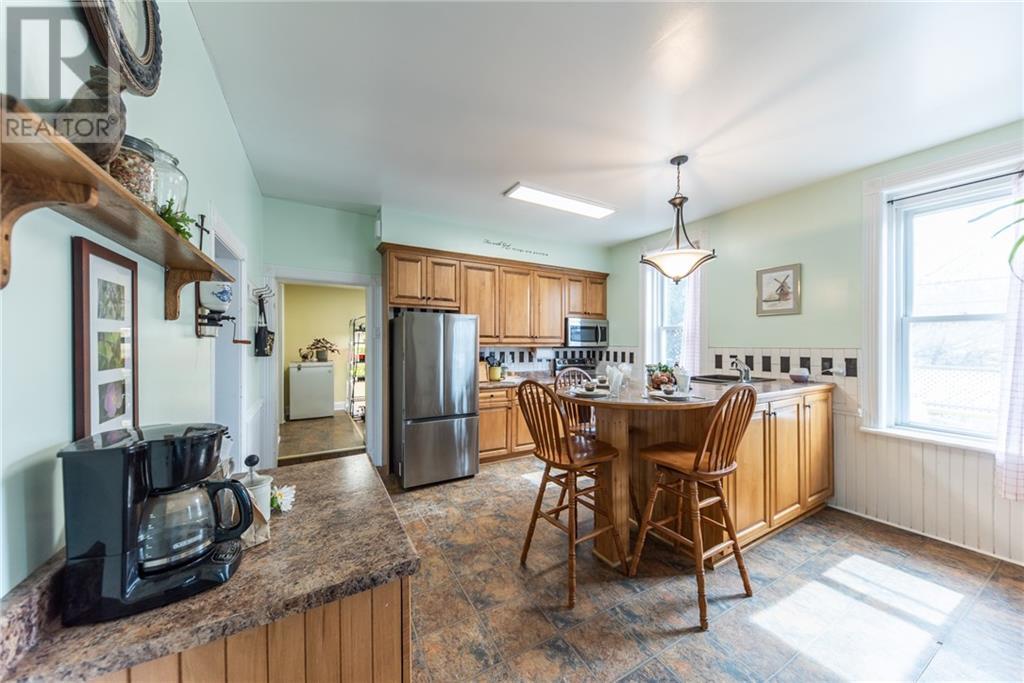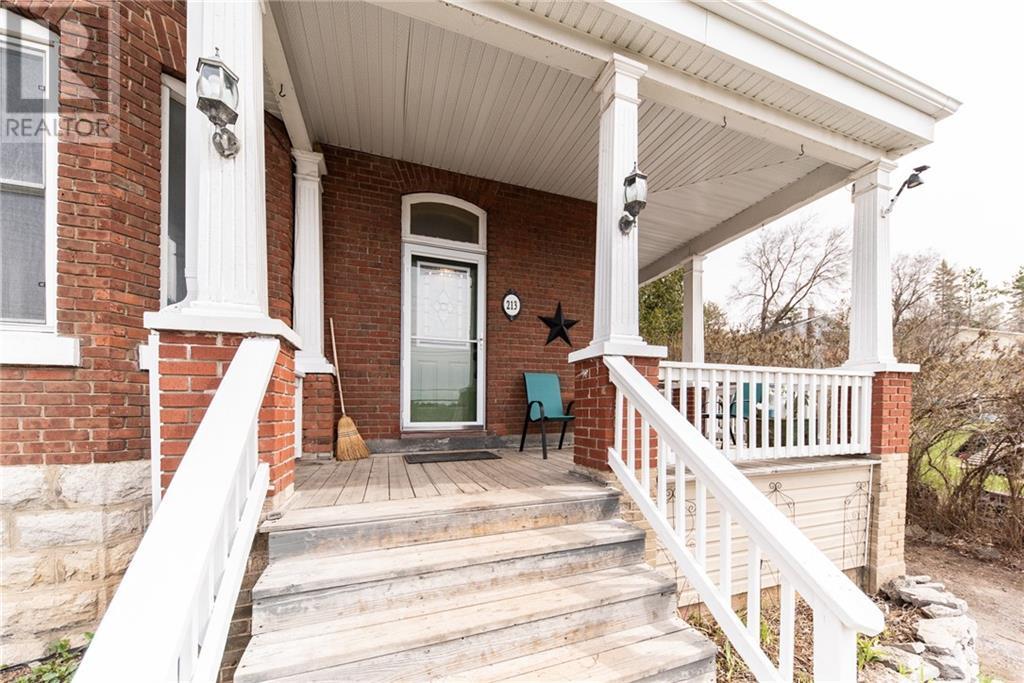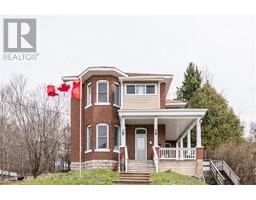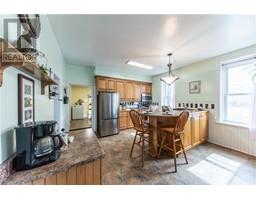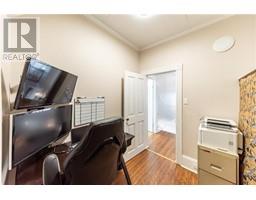213 Bonnechere Street W Eganville, Ontario K0J 1T0
$399,900
This grand Victorian 3 storey home features 10 foot ceilings, 10" baseboards, large rooms and many updates. 3 bedrooms, 2 bathrooms, main floor laundry, custom maple kitchen and much more. The 3rd level attic is insulated with plywood floor and has endless possibilities; could be converted into a master bedroom, studio, hobby room, playroom, theater room etc; the possibilities are endless. This home sits on an oversized double lot with separate municipal service connections also on the side second lot. Newer propane furnace, Central Air, and Fire Place. Relax on the covered porch, barbeque on the side deck or walk downtown to restaurants and shopping. This home is definitely one to see! Minimum mandatory 24 hour irrevocable on all offers. (id:43934)
Open House
This property has open houses!
1:00 pm
Ends at:3:00 pm
Property Details
| MLS® Number | 1386611 |
| Property Type | Single Family |
| Neigbourhood | DOWNTOWN |
| Amenities Near By | Recreation Nearby, Shopping |
| Communication Type | Internet Access |
| Features | Sloping |
| Parking Space Total | 3 |
| Road Type | Paved Road |
| Structure | Deck, Porch |
Building
| Bathroom Total | 2 |
| Bedrooms Above Ground | 3 |
| Bedrooms Total | 3 |
| Appliances | Hood Fan, Microwave |
| Basement Development | Unfinished |
| Basement Type | Full (unfinished) |
| Constructed Date | 1902 |
| Construction Style Attachment | Detached |
| Cooling Type | Central Air Conditioning |
| Exterior Finish | Brick, Siding |
| Fire Protection | Smoke Detectors |
| Fireplace Present | Yes |
| Fireplace Total | 1 |
| Flooring Type | Laminate, Linoleum |
| Foundation Type | Stone |
| Half Bath Total | 1 |
| Heating Fuel | Propane |
| Heating Type | Forced Air |
| Stories Total | 3 |
| Type | House |
| Utility Water | Municipal Water |
Parking
| Gravel |
Land
| Acreage | No |
| Land Amenities | Recreation Nearby, Shopping |
| Sewer | Municipal Sewage System |
| Size Depth | 142 Ft ,6 In |
| Size Frontage | 108 Ft ,6 In |
| Size Irregular | 108.5 Ft X 142.5 Ft |
| Size Total Text | 108.5 Ft X 142.5 Ft |
| Zoning Description | Residential |
Rooms
| Level | Type | Length | Width | Dimensions |
|---|---|---|---|---|
| Second Level | Primary Bedroom | 14'10" x 11'10" | ||
| Second Level | Bedroom | 12'3" x 14'0" | ||
| Second Level | Bedroom | 9'3" x 14'0" | ||
| Second Level | Den | 7'1" x 10'0" | ||
| Second Level | Full Bathroom | 16'5" x 6'8" | ||
| Third Level | Loft | 25'0" x 10'6" | ||
| Main Level | Dining Room | 15'3" x 13'3" | ||
| Main Level | Kitchen | 13'1" x 14'1" | ||
| Main Level | Living Room | 15'9" x 16'8" | ||
| Main Level | Other | 7'8" x 11'3" | ||
| Main Level | Foyer | 7'2" x 15'9" | ||
| Main Level | Partial Bathroom | 13'1" x 7'8" |
https://www.realtor.ca/real-estate/26769434/213-bonnechere-street-w-eganville-downtown
Interested?
Contact us for more information







