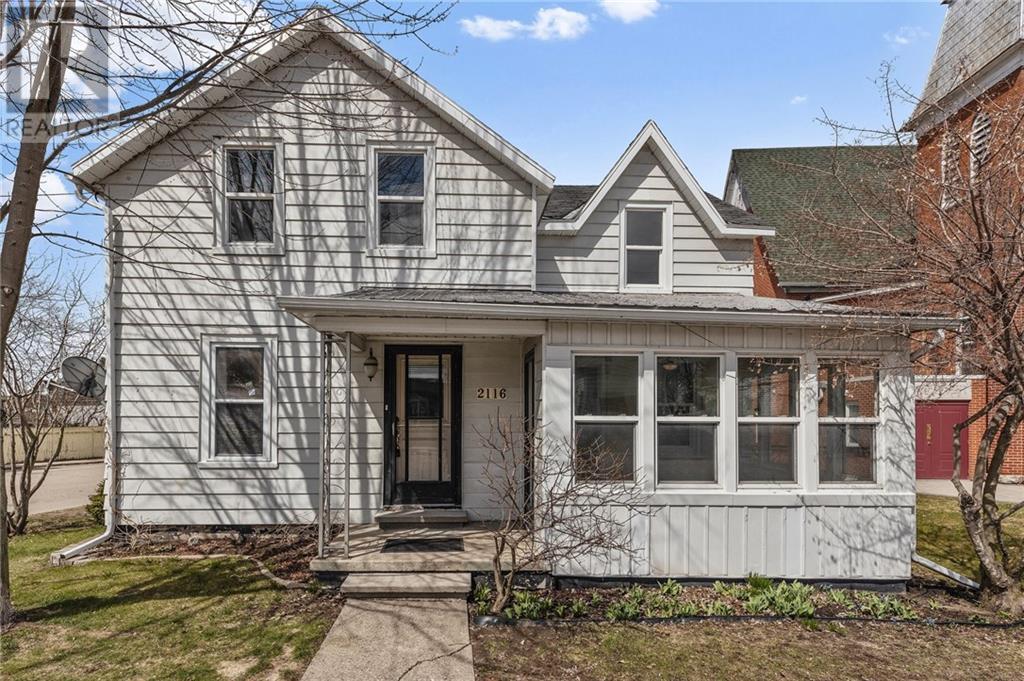3 Bedroom
2 Bathroom
Fireplace
Central Air Conditioning
Forced Air
$349,900
This 3 beds,1.5 bath with detached garage, is in the quaint town of Cardinal.The front door leads you into the house you are greeted by the foyer and large LR with hardwood floors, lots of natural light with all the window. Head down the hall to find a small 2 pc bathroom under the stairs on your right, the large kitchen has room enough for a table or island,with lots of room for a dining table.The kitchen door leads to a great veranda to sit and read, drink your morning coffee or afternoon libation once the warmer weather comes.The door at the back of the kitchen opens to a combination laundry and mudroom, great for the kids to store their coats, shoes and backpacks. Upstairs you will find the PR with two closets,2 other bedrooms, updated 4 pc bath and a small space at the top of the stairs which would make a a great space for the computer. Off the Mudroom is a small deck and detached garage, not much grass to cut, so lots of time to enjoy and relax.(HOUSE HAS BEEN VIRTUALLY STAGED) (id:43934)
Property Details
|
MLS® Number
|
1385179 |
|
Property Type
|
Single Family |
|
Neigbourhood
|
Town of Cardinal |
|
Amenities Near By
|
Shopping, Water Nearby |
|
Parking Space Total
|
1 |
|
Structure
|
Deck |
Building
|
Bathroom Total
|
2 |
|
Bedrooms Above Ground
|
3 |
|
Bedrooms Total
|
3 |
|
Appliances
|
Refrigerator, Dryer, Stove, Washer |
|
Basement Development
|
Unfinished |
|
Basement Features
|
Low |
|
Basement Type
|
Unknown (unfinished) |
|
Constructed Date
|
1910 |
|
Construction Style Attachment
|
Detached |
|
Cooling Type
|
Central Air Conditioning |
|
Exterior Finish
|
Aluminum Siding |
|
Fireplace Present
|
Yes |
|
Fireplace Total
|
1 |
|
Flooring Type
|
Carpeted, Hardwood, Laminate |
|
Foundation Type
|
Stone |
|
Half Bath Total
|
1 |
|
Heating Fuel
|
Natural Gas |
|
Heating Type
|
Forced Air |
|
Size Exterior
|
1467 Sqft |
|
Type
|
House |
|
Utility Water
|
Municipal Water |
Parking
Land
|
Acreage
|
No |
|
Fence Type
|
Fenced Yard |
|
Land Amenities
|
Shopping, Water Nearby |
|
Sewer
|
Municipal Sewage System |
|
Size Depth
|
59 Ft |
|
Size Frontage
|
56 Ft ,6 In |
|
Size Irregular
|
56.5 Ft X 59 Ft |
|
Size Total Text
|
56.5 Ft X 59 Ft |
|
Zoning Description
|
Residental |
Rooms
| Level |
Type |
Length |
Width |
Dimensions |
|
Second Level |
Primary Bedroom |
|
|
11'1" x 13'8" |
|
Second Level |
Bedroom |
|
|
10'9" x 11'8" |
|
Second Level |
Bedroom |
|
|
9'2" x 10'0" |
|
Second Level |
4pc Bathroom |
|
|
6'8" x 11'8" |
|
Main Level |
Foyer |
|
|
6'5" x 11'9" |
|
Main Level |
Living Room |
|
|
11'11" x 23'1" |
|
Main Level |
2pc Bathroom |
|
|
2'1" x 2'9" |
|
Main Level |
Kitchen |
|
|
8'11" x 11'8" |
|
Main Level |
Porch |
|
|
9'5" x 10'6" |
|
Main Level |
Mud Room |
|
|
8'2" x 10'5" |
|
Main Level |
Dining Room |
|
|
9'7" x 11'8" |
https://www.realtor.ca/real-estate/26724221/2116-dundas-street-cardinal-town-of-cardinal





























































