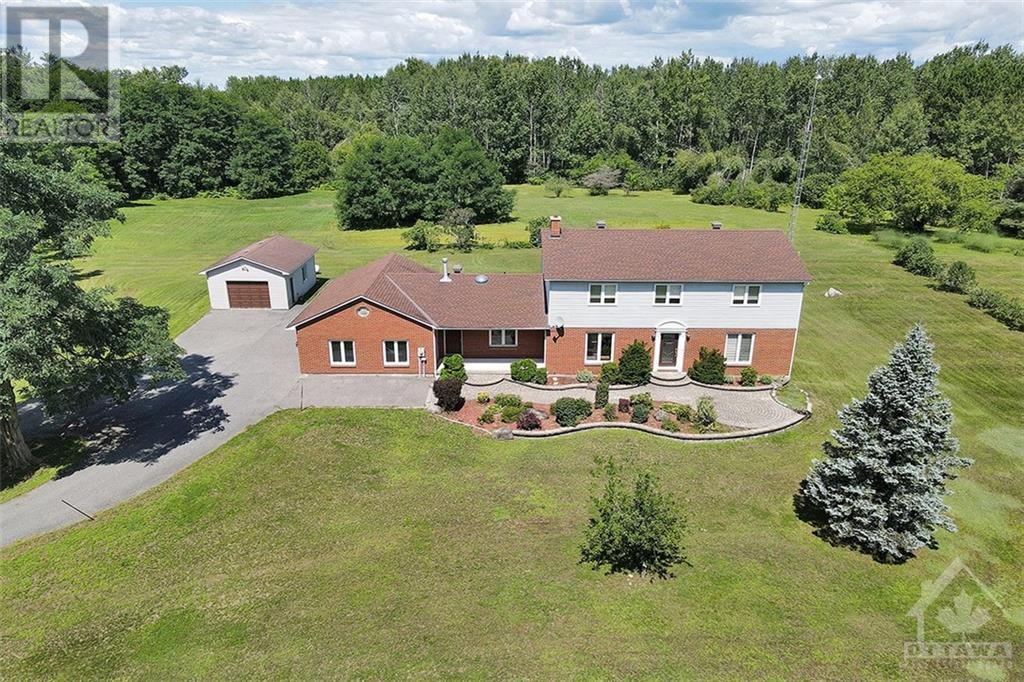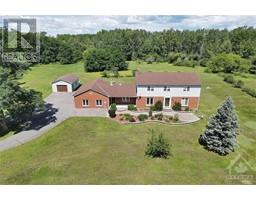4 Bedroom
4 Bathroom
Fireplace
Central Air Conditioning
Forced Air
Acreage
$825,000
Surrounded by a serene setting, this beautifully maintained home is located on a 2.063 acre lot, and is being sold to include the adjacent land, a separate parcel of 2.064-acres. Nestled amidst manicured grounds and mature trees, with a total of approximately four acres to enjoy. Inside you are welcomed by a spacious two-storey home that is enriched with charm and character. The living spaces are filled with natural light, offering many updates, beamed ceilings, hwd floors, a 3-season sunroom, 3 fireplaces & a finished basement. Details include 4 bds, 4 bths, an attached two-car garage & an oversized single-car garage. There is also a large, eat-in kitchen and a main level flex room & a neighbouring 3-pc bth. Upstairs, four bds and a 3-pc bth are featured with the primary bedroom benefiting from a walk-in closet & 4-pc ensuite. The wonderful backdrop comes complete w/a sundeck that looks onto the private venue. An exceptional property located minutes from conveniences in Kemptville! (id:43934)
Property Details
|
MLS® Number
|
1389224 |
|
Property Type
|
Single Family |
|
Neigbourhood
|
Kemptville |
|
Amenities Near By
|
Golf Nearby, Recreation Nearby, Shopping |
|
Community Features
|
Family Oriented |
|
Features
|
Acreage, Park Setting, Treed, Automatic Garage Door Opener |
|
Parking Space Total
|
12 |
|
Structure
|
Deck |
Building
|
Bathroom Total
|
4 |
|
Bedrooms Above Ground
|
4 |
|
Bedrooms Total
|
4 |
|
Appliances
|
Refrigerator, Dishwasher, Dryer, Freezer, Microwave, Stove, Washer, Blinds |
|
Basement Development
|
Finished |
|
Basement Type
|
Full (finished) |
|
Constructed Date
|
1986 |
|
Construction Style Attachment
|
Detached |
|
Cooling Type
|
Central Air Conditioning |
|
Exterior Finish
|
Brick, Siding |
|
Fireplace Present
|
Yes |
|
Fireplace Total
|
3 |
|
Fixture
|
Ceiling Fans |
|
Flooring Type
|
Wall-to-wall Carpet, Mixed Flooring, Hardwood, Tile |
|
Foundation Type
|
Poured Concrete |
|
Half Bath Total
|
1 |
|
Heating Fuel
|
Propane |
|
Heating Type
|
Forced Air |
|
Stories Total
|
2 |
|
Type
|
House |
|
Utility Water
|
Drilled Well |
Parking
|
Detached Garage
|
|
|
Attached Garage
|
|
|
Inside Entry
|
|
Land
|
Acreage
|
Yes |
|
Land Amenities
|
Golf Nearby, Recreation Nearby, Shopping |
|
Sewer
|
Septic System |
|
Size Depth
|
449 Ft ,5 In |
|
Size Frontage
|
200 Ft ,4 In |
|
Size Irregular
|
200.3 Ft X 449.38 Ft |
|
Size Total Text
|
200.3 Ft X 449.38 Ft |
|
Zoning Description
|
A1 |
Rooms
| Level |
Type |
Length |
Width |
Dimensions |
|
Second Level |
3pc Bathroom |
|
|
8'4" x 8'6" |
|
Second Level |
4pc Ensuite Bath |
|
|
7'5" x 11'10" |
|
Second Level |
Bedroom |
|
|
11'11" x 15'7" |
|
Second Level |
Bedroom |
|
|
13'10" x 12'5" |
|
Second Level |
Bedroom |
|
|
12'5" x 12'7" |
|
Second Level |
Primary Bedroom |
|
|
17'2" x 12'7" |
|
Second Level |
Other |
|
|
6'2" x 8'7" |
|
Basement |
Other |
|
|
5'3" x 17'1" |
|
Basement |
Family Room |
|
|
28'4" x 24'11" |
|
Basement |
Recreation Room |
|
|
28'4" x 14'1" |
|
Basement |
Utility Room |
|
|
5'6" x 6'8" |
|
Basement |
Utility Room |
|
|
22'5" x 18'1" |
|
Main Level |
2pc Bathroom |
|
|
3'0" x 8'0" |
|
Main Level |
3pc Bathroom |
|
|
5'11" x 9'7" |
|
Main Level |
Dining Room |
|
|
14'10" x 12'0" |
|
Main Level |
Family Room |
|
|
20'10" x 18'4" |
|
Main Level |
Family Room |
|
|
13'11" x 12'2" |
|
Main Level |
Kitchen |
|
|
14'11" x 24'7" |
|
Main Level |
Laundry Room |
|
|
5'11" x 9'3" |
|
Main Level |
Living Room |
|
|
13'10" x 21'3" |
|
Main Level |
Sunroom |
|
|
7'11" x 15'5" |
https://www.realtor.ca/real-estate/26821557/211-french-settlement-road-kemptville-kemptville





























































