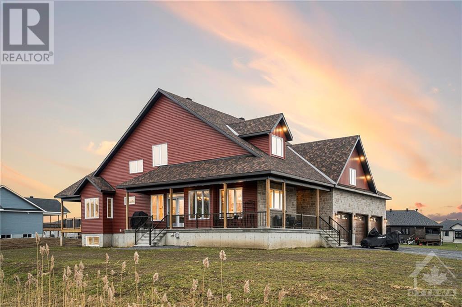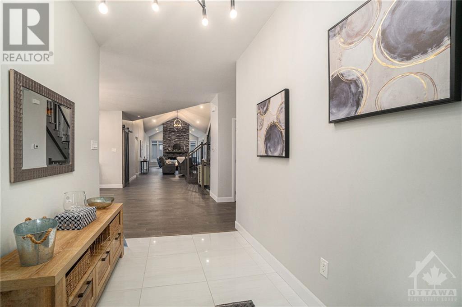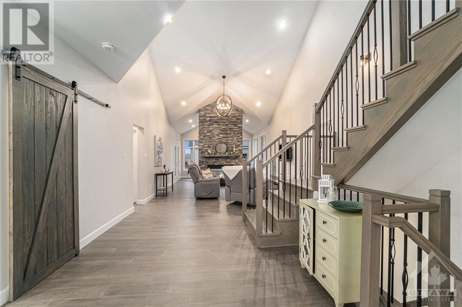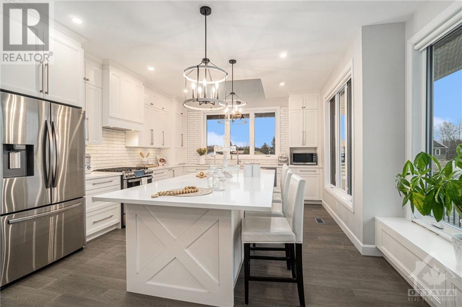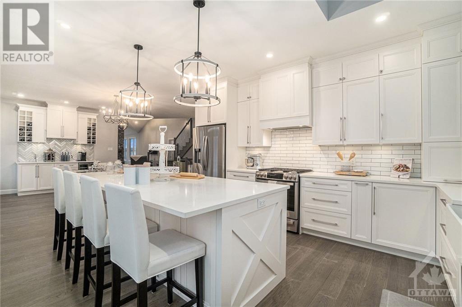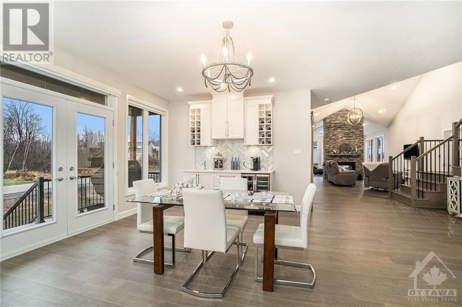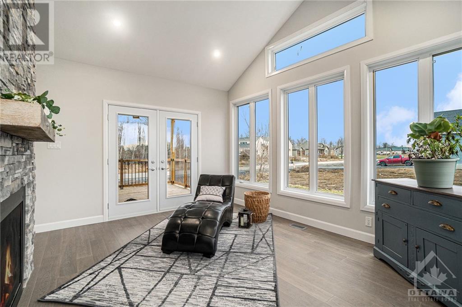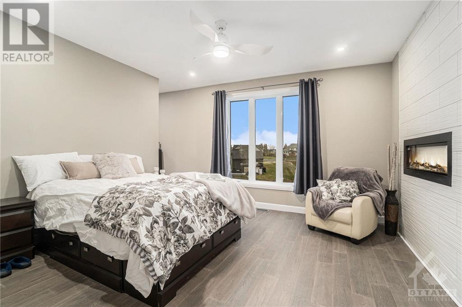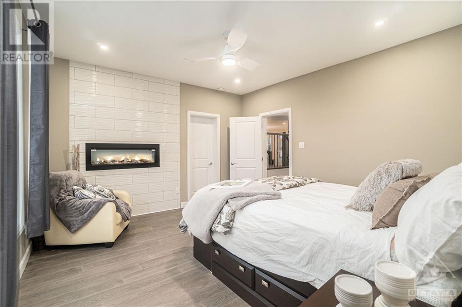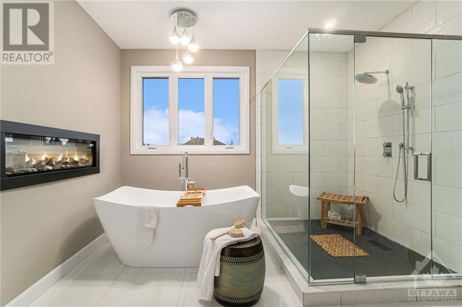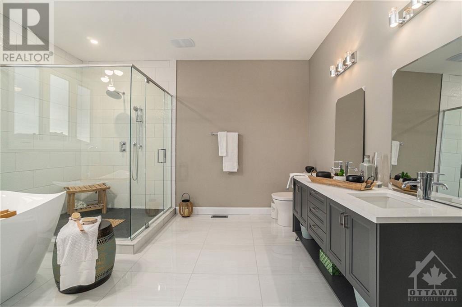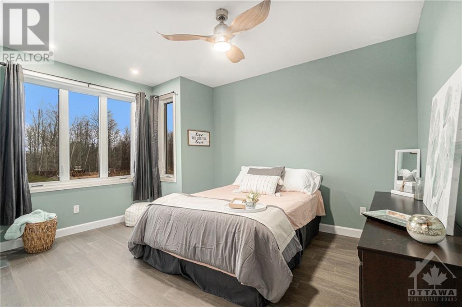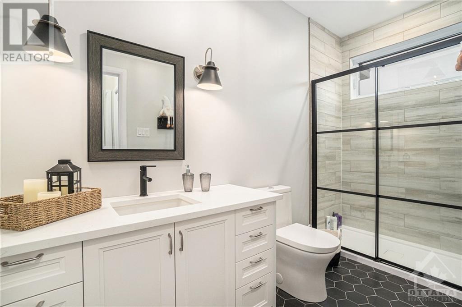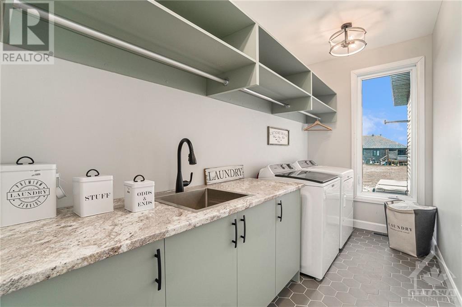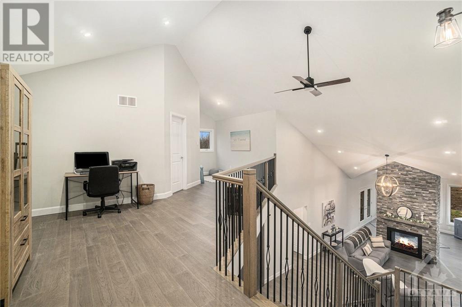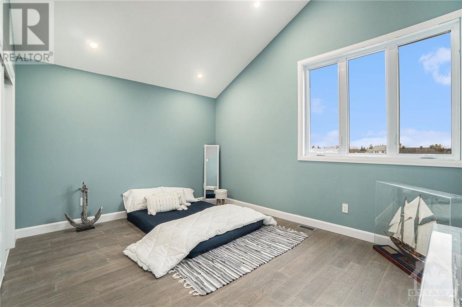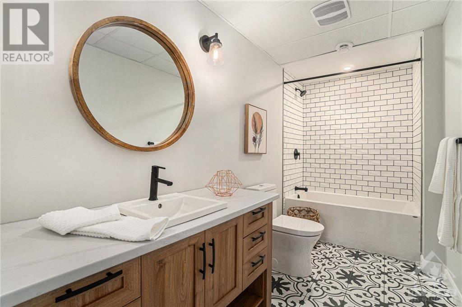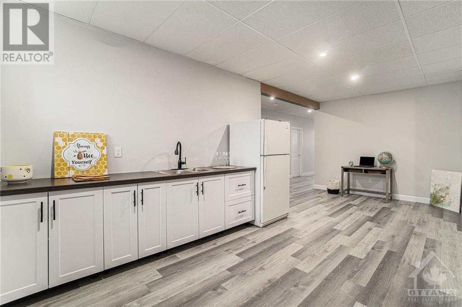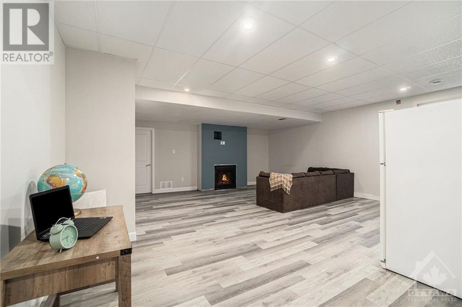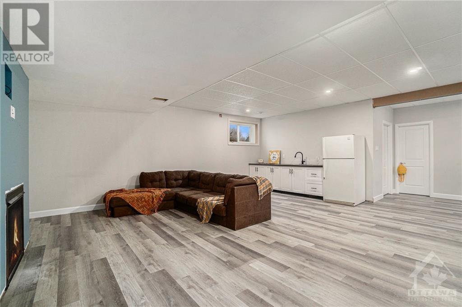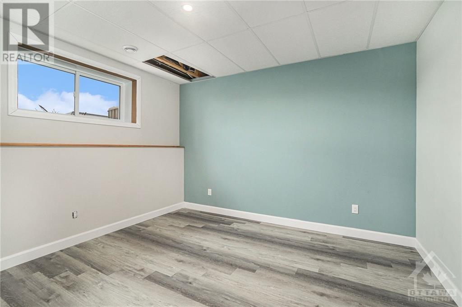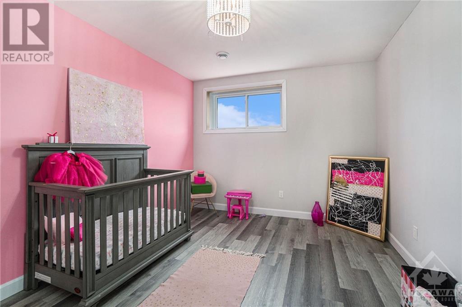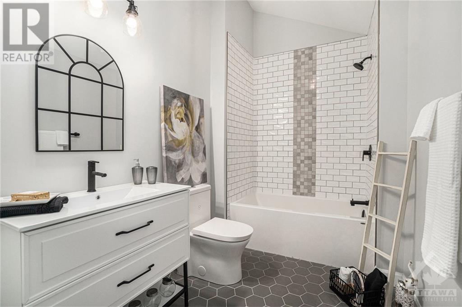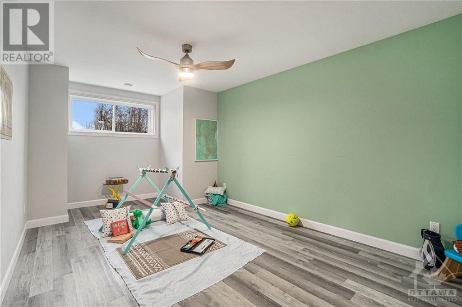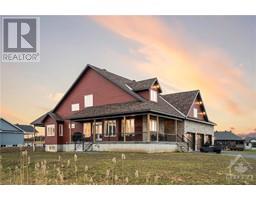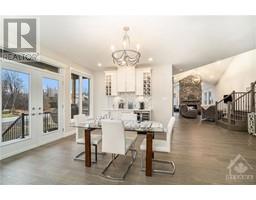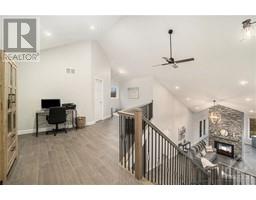7 Bedroom
4 Bathroom
Bungalow
Fireplace
Central Air Conditioning
Forced Air
$1,235,000
Welcome to 209 Des Violettes, Hammond, Ontario – a modern masterpiece with farmhouse charm. This custom-built home features a three-car garage, wraparound porch, and expansive grounds. Inside, follow porcelain tiles leading to a spacious living area with vaulted ceilings, a custom stone two-way fireplace, and almost floor-to-ceiling windows. The kitchen is a vision of elegance with quartz countertops, a spacious island, and a white subway tile backsplash. Two bedrooms flank the living room, each with ample windows. The main floor and en suite bathrooms showcase modern design, including a glass shower and soaker tub. A laundry room and direct garage access complete the floor. Ascend to the loft for a versatile space overlooking the main floor and another two bedrooms. The basement features three bedrooms with vinyl flooring, a bathroom with a tub/shower combo and honeycomb tile flooring, and a rec room with a fireplace and a full wet bar (id:43934)
Property Details
|
MLS® Number
|
1387502 |
|
Property Type
|
Single Family |
|
Neigbourhood
|
Hammond |
|
Parking Space Total
|
10 |
Building
|
Bathroom Total
|
4 |
|
Bedrooms Above Ground
|
4 |
|
Bedrooms Below Ground
|
3 |
|
Bedrooms Total
|
7 |
|
Appliances
|
Refrigerator, Dishwasher, Dryer, Hood Fan, Microwave, Stove, Washer |
|
Architectural Style
|
Bungalow |
|
Basement Development
|
Finished |
|
Basement Type
|
Full (finished) |
|
Constructed Date
|
2022 |
|
Construction Style Attachment
|
Detached |
|
Cooling Type
|
Central Air Conditioning |
|
Exterior Finish
|
Stone, Siding |
|
Fireplace Present
|
Yes |
|
Fireplace Total
|
3 |
|
Flooring Type
|
Hardwood, Tile |
|
Foundation Type
|
Poured Concrete |
|
Half Bath Total
|
1 |
|
Heating Fuel
|
Natural Gas |
|
Heating Type
|
Forced Air |
|
Stories Total
|
1 |
|
Type
|
House |
|
Utility Water
|
Municipal Water |
Parking
Land
|
Acreage
|
No |
|
Sewer
|
Septic System |
|
Size Depth
|
165 Ft ,6 In |
|
Size Frontage
|
149 Ft ,1 In |
|
Size Irregular
|
149.09 Ft X 165.46 Ft (irregular Lot) |
|
Size Total Text
|
149.09 Ft X 165.46 Ft (irregular Lot) |
|
Zoning Description
|
Residential |
Rooms
| Level |
Type |
Length |
Width |
Dimensions |
|
Second Level |
Loft |
|
|
20'10" x 20'2" |
|
Second Level |
Bedroom |
|
|
13'9" x 13'5" |
|
Second Level |
Bedroom |
|
|
9'1" x 11'11" |
|
Second Level |
4pc Bathroom |
|
|
9'8" x 6'4" |
|
Lower Level |
Family Room/fireplace |
|
|
22'2" x 22'0" |
|
Lower Level |
Bedroom |
|
|
12'10" x 13'4" |
|
Lower Level |
Bedroom |
|
|
14'1" x 10'10" |
|
Lower Level |
Other |
|
|
3'8" x 7'11" |
|
Lower Level |
Bedroom |
|
|
18'5" x 10'10" |
|
Lower Level |
Other |
|
|
4'4" x 10'10" |
|
Lower Level |
4pc Bathroom |
|
|
12'6" x 6'0" |
|
Lower Level |
Storage |
|
|
21'1" x 15'10" |
|
Lower Level |
Utility Room |
|
|
19'5" x 9'1" |
|
Main Level |
Foyer |
|
|
6'3" x 11'5" |
|
Main Level |
Kitchen |
|
|
14'0" x 16'9" |
|
Main Level |
Pantry |
|
|
11'2" x 4'4" |
|
Main Level |
Dining Room |
|
|
15'8" x 15'2" |
|
Main Level |
Laundry Room |
|
|
11'9" x 6'1" |
|
Main Level |
Living Room |
|
|
18'1" x 25'6" |
|
Main Level |
Sitting Room |
|
|
14'6" x 12'6" |
|
Main Level |
Primary Bedroom |
|
|
13'9" x 14'0" |
|
Main Level |
Other |
|
|
13'9" x 5'9" |
|
Main Level |
4pc Ensuite Bath |
|
|
13'9" x 11'11" |
|
Main Level |
Bedroom |
|
|
14'2" x 11'11" |
|
Main Level |
Other |
|
|
5'7" x 3'6" |
https://www.realtor.ca/real-estate/26782657/209-des-violettes-street-hammond-hammond

