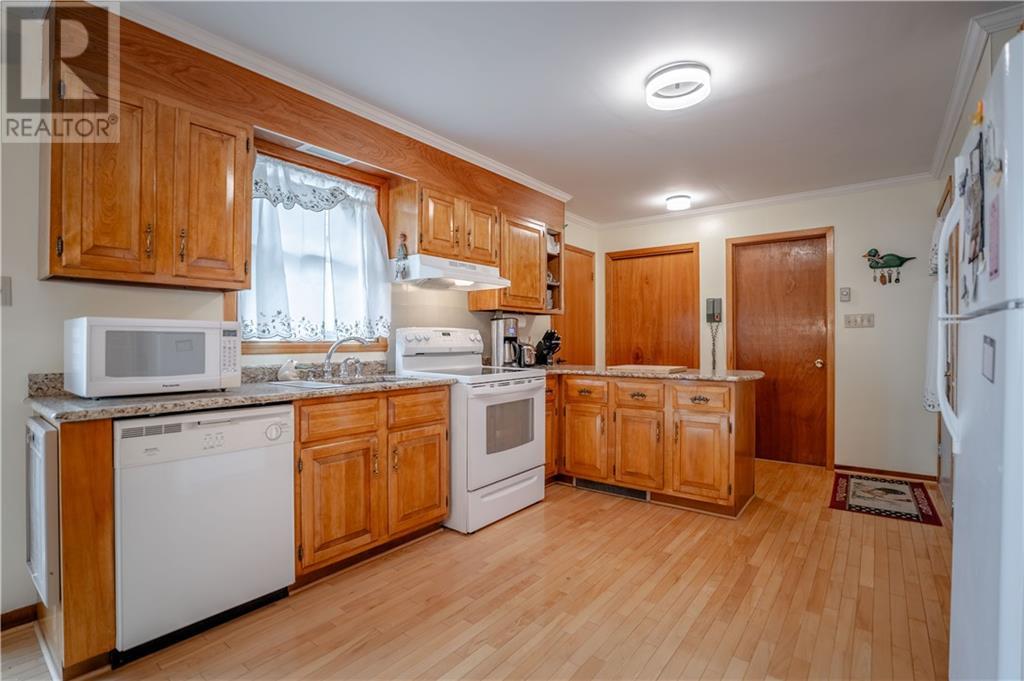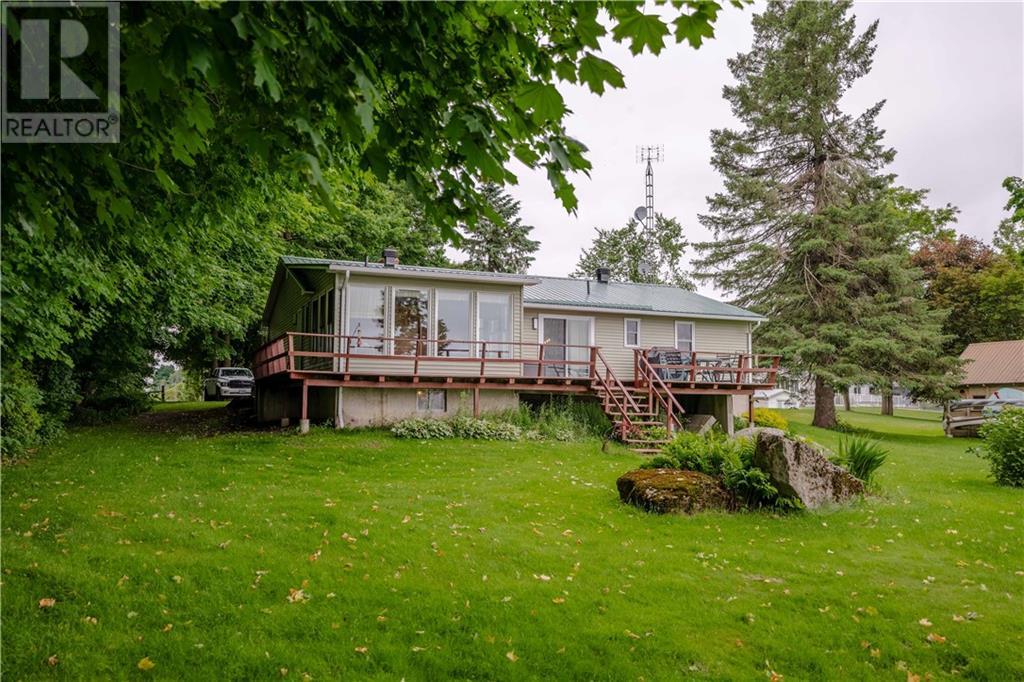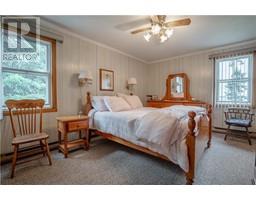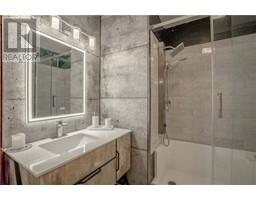2 Bedroom
3 Bathroom
Bungalow
Fireplace
None
Baseboard Heaters
Waterfront
$995,000
If you are dreaming of waterfront on the stunning St. Lawrence River then you will love this well maintained bungalow thats been in the same family since it was built! Not only does this home feature amazing river views, it also host plenty of updates, no neighbours on one side, several mature maple trees, and a small bunk house that could be spruced up to be used as a guest cottage. Inside the home you'll find two bedrooms, including a primary with water views, as well as 3 bathrooms and a laundry area. There is also very spacious living room while the kitchen and dining room have perfect southern views of the water. The full height basement is perfect for storage and is high and dry. Enjoy a coffee in the sunroom in the morning or a drink on the deck in the evening. No matter the time of year you'll love living and entertaining in this lovely home. With new siding, newer metal roof, and several other updates completed you can move in and start enjoying life on the water today. (id:43934)
Property Details
|
MLS® Number
|
1397694 |
|
Property Type
|
Single Family |
|
Neigbourhood
|
Lancaster |
|
Amenities Near By
|
Golf Nearby, Recreation Nearby, Shopping, Water Nearby |
|
Parking Space Total
|
6 |
|
View Type
|
River View |
|
Water Front Type
|
Waterfront |
Building
|
Bathroom Total
|
3 |
|
Bedrooms Above Ground
|
2 |
|
Bedrooms Total
|
2 |
|
Appliances
|
Refrigerator, Dryer, Stove, Washer |
|
Architectural Style
|
Bungalow |
|
Basement Development
|
Unfinished |
|
Basement Type
|
Full (unfinished) |
|
Constructed Date
|
1979 |
|
Construction Style Attachment
|
Detached |
|
Cooling Type
|
None |
|
Exterior Finish
|
Vinyl |
|
Fireplace Present
|
Yes |
|
Fireplace Total
|
1 |
|
Flooring Type
|
Hardwood |
|
Foundation Type
|
Poured Concrete |
|
Half Bath Total
|
2 |
|
Heating Fuel
|
Electric |
|
Heating Type
|
Baseboard Heaters |
|
Stories Total
|
1 |
|
Type
|
House |
|
Utility Water
|
Drilled Well |
Parking
Land
|
Access Type
|
Water Access |
|
Acreage
|
No |
|
Land Amenities
|
Golf Nearby, Recreation Nearby, Shopping, Water Nearby |
|
Sewer
|
Septic System |
|
Size Depth
|
323 Ft ,2 In |
|
Size Frontage
|
89 Ft ,11 In |
|
Size Irregular
|
0.69 |
|
Size Total
|
0.69 Ac |
|
Size Total Text
|
0.69 Ac |
|
Zoning Description
|
R1 / Fp-h |
Rooms
| Level |
Type |
Length |
Width |
Dimensions |
|
Main Level |
Kitchen |
|
|
9'7" x 15'1" |
|
Main Level |
Dining Room |
|
|
8'0" x 11'7" |
|
Main Level |
Living Room |
|
|
21'3" x 14'10" |
|
Main Level |
Sunroom |
|
|
10'11" x 15'0" |
|
Main Level |
Bedroom |
|
|
10'10" x 14'10" |
|
Main Level |
Primary Bedroom |
|
|
11'0" x 14'11" |
|
Main Level |
2pc Ensuite Bath |
|
|
7'3" x 4'8" |
|
Main Level |
2pc Bathroom |
|
|
3'11" x 4'5" |
|
Main Level |
3pc Bathroom |
|
|
7'3" x 6'4" |
|
Main Level |
Laundry Room |
|
|
5'3" x 6'6" |
https://www.realtor.ca/real-estate/27041607/20866-south-service-road-lancaster-lancaster





























































