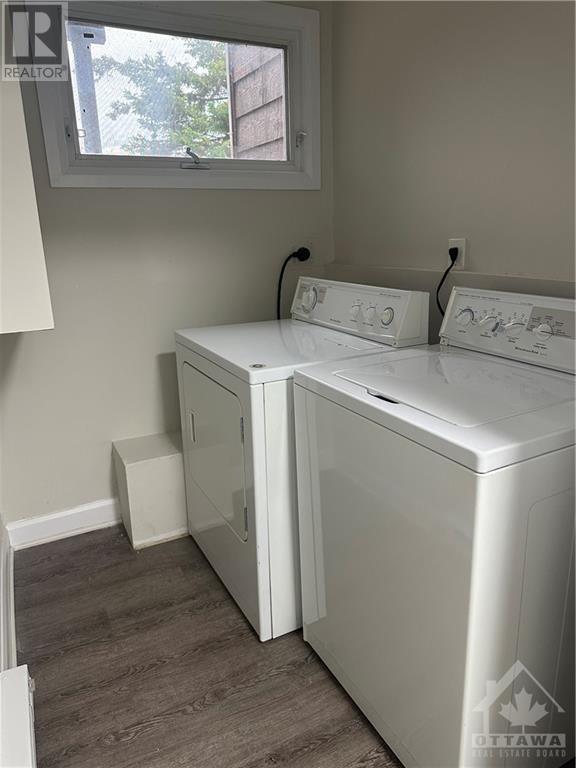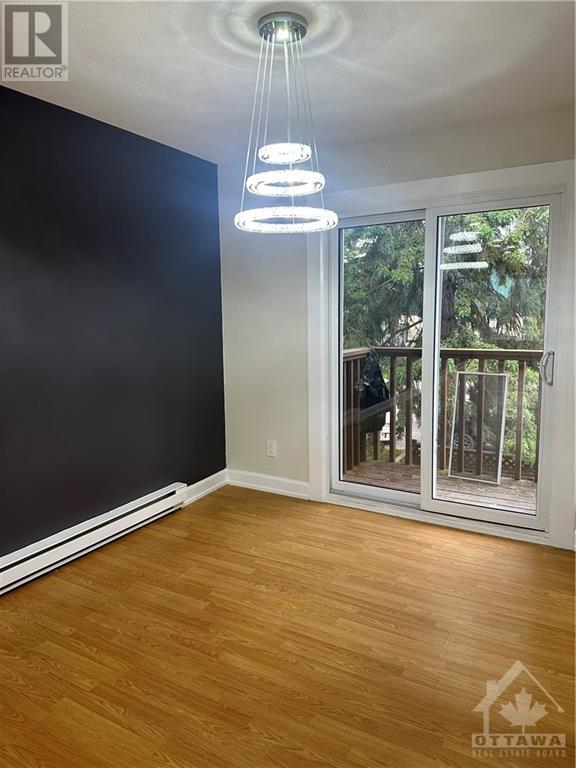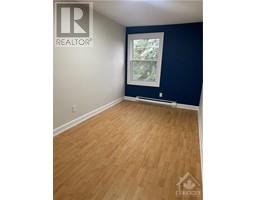2066 Eric Crescent Ottawa, Ontario K1B 4P4
4 Bedroom
2 Bathroom
Central Air Conditioning
Baseboard Heaters
$2,999 Monthly
Close to shopping and local businesses, transit, the highway, parks, recreation and the Pineview Golf Course. This is a 4 bed home with great layout in a central location. Through the front foyer, there is a 'drop and go' area separate from the main living space. Lower level provides walk out basement with bright patio doors to your private, fully fenced yard with deck. Spacious kitchen with large living/dining room and access to the balcony. (id:43934)
Property Details
| MLS® Number | 1394075 |
| Property Type | Single Family |
| Neigbourhood | Carson Grove |
| Parking Space Total | 2 |
Building
| Bathroom Total | 2 |
| Bedrooms Above Ground | 4 |
| Bedrooms Total | 4 |
| Amenities | Laundry - In Suite |
| Appliances | Refrigerator, Dryer, Microwave, Stove, Washer |
| Basement Development | Finished |
| Basement Type | Full (finished) |
| Constructed Date | 1975 |
| Cooling Type | Central Air Conditioning |
| Exterior Finish | Brick, Siding |
| Flooring Type | Hardwood, Laminate, Tile |
| Half Bath Total | 1 |
| Heating Fuel | Electric |
| Heating Type | Baseboard Heaters |
| Stories Total | 3 |
| Type | Row / Townhouse |
| Utility Water | Municipal Water |
Parking
| Attached Garage |
Land
| Acreage | No |
| Sewer | Municipal Sewage System |
| Size Irregular | * Ft X * Ft |
| Size Total Text | * Ft X * Ft |
| Zoning Description | Residential |
Rooms
| Level | Type | Length | Width | Dimensions |
|---|---|---|---|---|
| Second Level | Living Room | 11'11" x 22'5" | ||
| Second Level | Dining Room | 9'11" x 9'5" | ||
| Second Level | Kitchen | 10'6" x 8'3" | ||
| Third Level | Primary Bedroom | 18'5" x 13'3" | ||
| Third Level | Bedroom | 15'6" x 7'6" | ||
| Third Level | Bedroom | 12'0" x 10'4" | ||
| Third Level | Bedroom | 12'4" x 9'6" | ||
| Lower Level | Family Room | 12'6" x 12'10" |
https://www.realtor.ca/real-estate/26946202/2066-eric-crescent-ottawa-carson-grove
Interested?
Contact us for more information





















