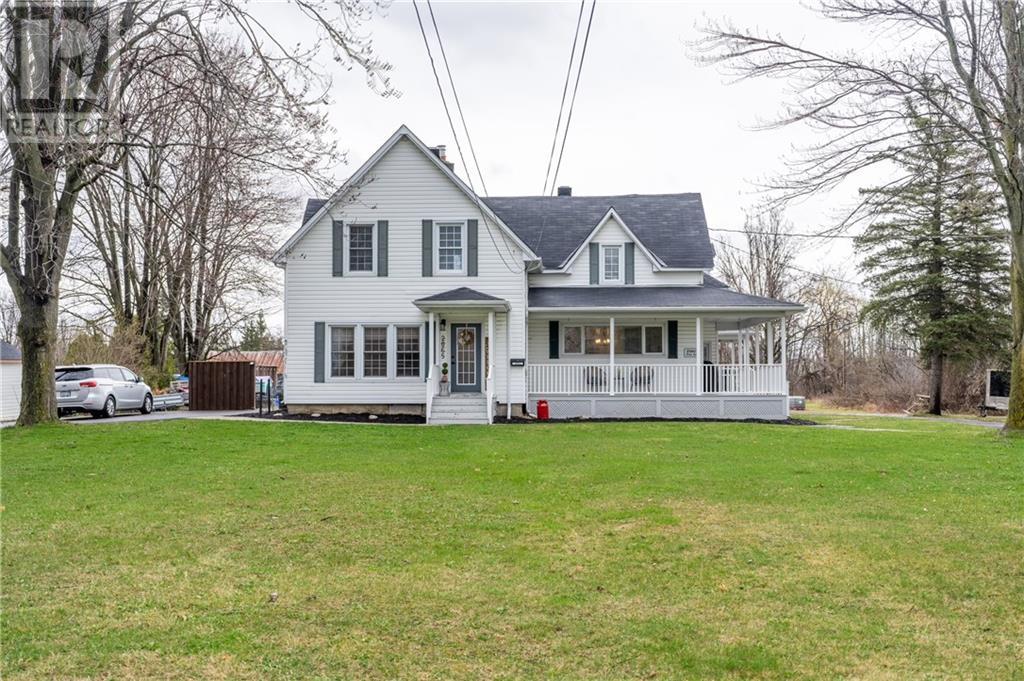4 Bedroom
3 Bathroom
Central Air Conditioning
Forced Air
$684,900
As you step inside, you're greeted by the warmth of a home that has stood the test of time, enhanced by modern updates that seamlessly blend the old with the new. The custom kitchen w/ wood cabinets and quartz countertops seamlessly blends in w/ the main floor family room with a gas fireplace. The dining room is adorned with exposed brick walls, a chic fireplace, and a rustic wood barn door. The main floor, offers versatility w/ a second kitchen, a living room, a powder room, as well as an office area. Dual staircases guide you to the second floor with 4 bedrooms await you. The master bedroom has a 4-piece ensuite w/ a soaker tub, stand alone shower, walk-in closet, and a private balcony. The possibilities are endless in this home, which could accommodate two families comfortably, but also allows a large family to have an abundance of space. Outside, you’ll enjoy the expansive yard, which is perfect for outdoor gatherings. A farmhouse oasis in the heart of the city. Call today! (id:43934)
Property Details
|
MLS® Number
|
1386297 |
|
Property Type
|
Single Family |
|
Neigbourhood
|
Cornwall |
|
Parking Space Total
|
6 |
Building
|
Bathroom Total
|
3 |
|
Bedrooms Above Ground
|
4 |
|
Bedrooms Total
|
4 |
|
Basement Development
|
Unfinished |
|
Basement Type
|
Cellar (unfinished) |
|
Constructed Date
|
1920 |
|
Construction Style Attachment
|
Detached |
|
Cooling Type
|
Central Air Conditioning |
|
Exterior Finish
|
Vinyl |
|
Flooring Type
|
Hardwood, Vinyl, Ceramic |
|
Foundation Type
|
Stone |
|
Half Bath Total
|
1 |
|
Heating Fuel
|
Natural Gas |
|
Heating Type
|
Forced Air |
|
Stories Total
|
2 |
|
Size Exterior
|
3100 Sqft |
|
Type
|
House |
|
Utility Water
|
Municipal Water |
Parking
Land
|
Acreage
|
No |
|
Sewer
|
Municipal Sewage System |
|
Size Depth
|
239 Ft ,3 In |
|
Size Frontage
|
90 Ft ,3 In |
|
Size Irregular
|
90.27 Ft X 239.29 Ft |
|
Size Total Text
|
90.27 Ft X 239.29 Ft |
|
Zoning Description
|
Residential |
Rooms
| Level |
Type |
Length |
Width |
Dimensions |
|
Second Level |
Bedroom |
|
|
17’2” x 12’0” |
|
Second Level |
4pc Bathroom |
|
|
Measurements not available |
|
Second Level |
4pc Ensuite Bath |
|
|
Measurements not available |
|
Second Level |
Bedroom |
|
|
11’6” x 14’7” |
|
Second Level |
Bedroom |
|
|
14’2” x 10’0” |
|
Second Level |
Primary Bedroom |
|
|
18’7” x 13’0” |
|
Second Level |
Laundry Room |
|
|
9’4” x 4’11” |
|
Second Level |
Other |
|
|
9’4“ x 6’11” |
|
Main Level |
2pc Bathroom |
|
|
Measurements not available |
|
Main Level |
Kitchen |
|
|
12’2” x 13’7” |
|
Main Level |
Family Room |
|
|
12’1” x 14’11” |
|
Main Level |
Dining Room |
|
|
14’1” x 10’9” |
|
Main Level |
Kitchen |
|
|
12’0” x 17’4” |
|
Main Level |
Living Room |
|
|
18’6” x 11’2” |
|
Main Level |
Office |
|
|
7’4” x 7’4” |
https://www.realtor.ca/real-estate/26747607/2065-pitt-street-cornwall-cornwall





























































