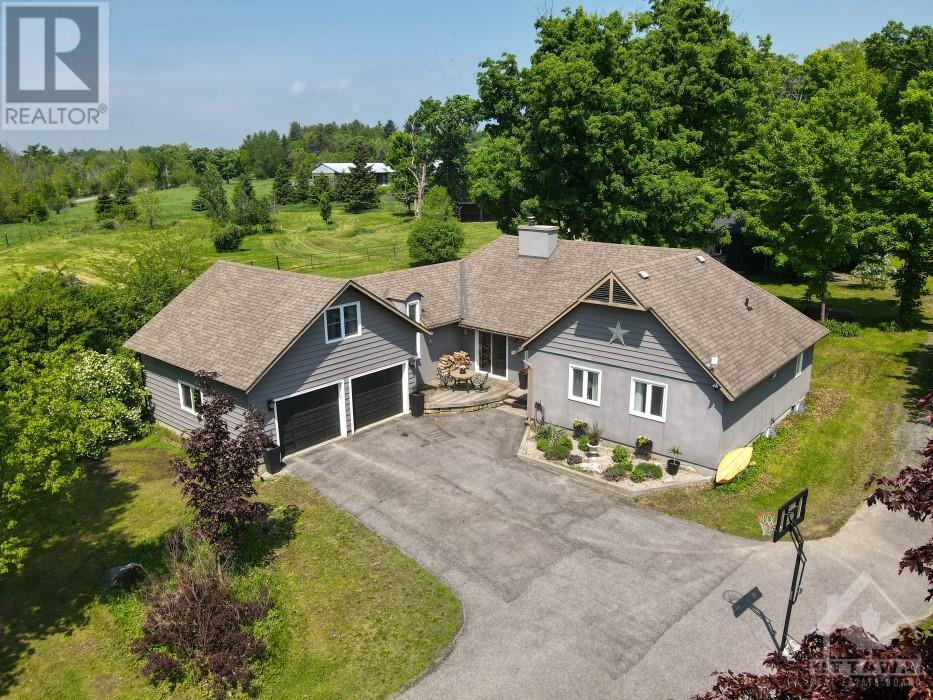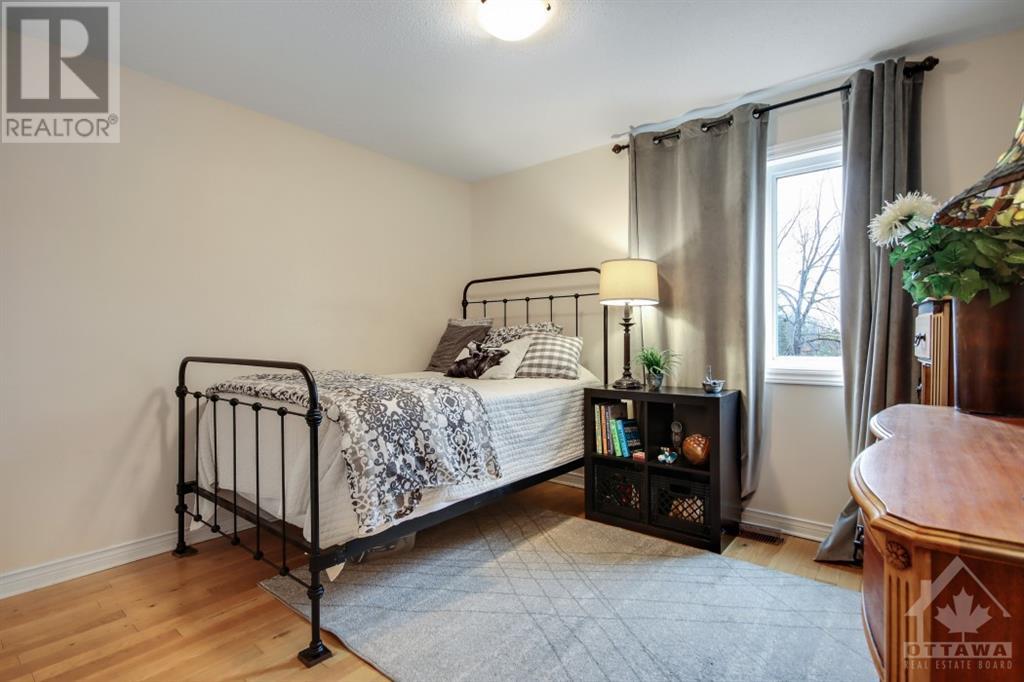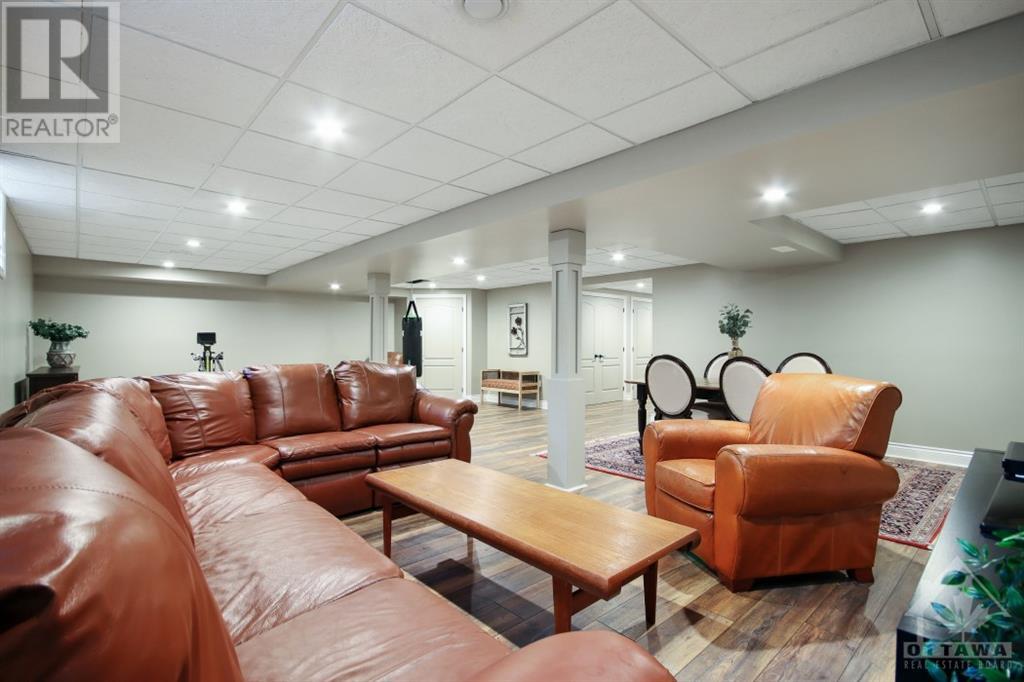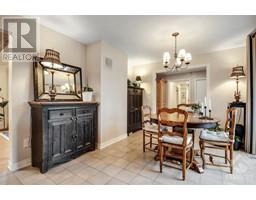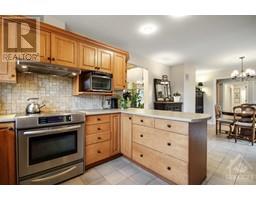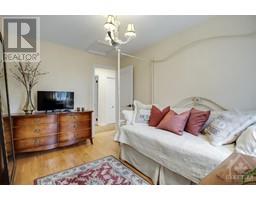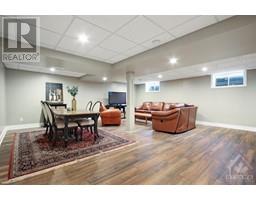4 Bedroom
3 Bathroom
Bungalow
Fireplace
Central Air Conditioning
Forced Air
Acreage
$1,415,900
Welcome to this 12.35-acre country estate, within the city limits, just a 10-minute drive from Kanata's thriving hi-tech hub.Stone gate posts mark the entrance to the property and it's 3+1 bed/3 bath bungalow that exudes warmth and charm!Ideal for entertaining, the home boasts a southern exposed eat-in kitchen and deck, living/dining area with a wood burning fireplace.A sizeable primary bedroom with en-suite, two bedrooms and two bathrooms, mudroom and laundry area complete the main floor.The loft, accessible through its own entrance, offers a versatile space ideal for an office or creative retreat.The lower level features another bedroom, a substantial bank of storage closets,a massive family room with games area, work out space and television area.Equestrian enthusiasts will love what this hobby farm offers..3 fenced paddocks, a run-in shed, a sand ring and a 2-stall barn and tack room.Looking for a serene country lifestyle or equestrian enthusiast's paradise, this estate has it all. (id:43934)
Property Details
|
MLS® Number
|
1387047 |
|
Property Type
|
Single Family |
|
Neigbourhood
|
Dunrobin/Kanata North |
|
Amenities Near By
|
Golf Nearby, Water Nearby |
|
Features
|
Acreage, Treed, Wooded Area, Farm Setting, Automatic Garage Door Opener |
|
Parking Space Total
|
6 |
|
Road Type
|
Paved Road |
|
Structure
|
Barn, Patio(s) |
Building
|
Bathroom Total
|
3 |
|
Bedrooms Above Ground
|
3 |
|
Bedrooms Below Ground
|
1 |
|
Bedrooms Total
|
4 |
|
Appliances
|
Refrigerator, Dishwasher, Dryer, Hood Fan, Stove, Washer, Blinds |
|
Architectural Style
|
Bungalow |
|
Basement Development
|
Finished |
|
Basement Type
|
Full (finished) |
|
Constructed Date
|
1990 |
|
Construction Style Attachment
|
Detached |
|
Cooling Type
|
Central Air Conditioning |
|
Exterior Finish
|
Stucco, Wood Siding |
|
Fireplace Present
|
Yes |
|
Fireplace Total
|
1 |
|
Flooring Type
|
Hardwood, Tile |
|
Foundation Type
|
Poured Concrete |
|
Half Bath Total
|
1 |
|
Heating Fuel
|
Propane |
|
Heating Type
|
Forced Air |
|
Stories Total
|
1 |
|
Type
|
House |
|
Utility Water
|
Drilled Well |
Parking
|
Attached Garage
|
|
|
Inside Entry
|
|
Land
|
Acreage
|
Yes |
|
Land Amenities
|
Golf Nearby, Water Nearby |
|
Sewer
|
Septic System |
|
Size Depth
|
1135 Ft ,9 In |
|
Size Frontage
|
474 Ft ,2 In |
|
Size Irregular
|
12.35 |
|
Size Total
|
12.35 Ac |
|
Size Total Text
|
12.35 Ac |
|
Zoning Description
|
Ru |
Rooms
| Level |
Type |
Length |
Width |
Dimensions |
|
Second Level |
Loft |
|
|
22'8" x 13'10" |
|
Lower Level |
Recreation Room |
|
|
30'1" x 21'2" |
|
Lower Level |
Bedroom |
|
|
13'2" x 10'10" |
|
Main Level |
Living Room/dining Room |
|
|
32'0" x 12'0" |
|
Main Level |
Kitchen |
|
|
10'6" x 10'10" |
|
Main Level |
Eating Area |
|
|
11'6" x 10'10" |
|
Main Level |
Primary Bedroom |
|
|
14'8" x 14'6" |
|
Main Level |
3pc Ensuite Bath |
|
|
Measurements not available |
|
Main Level |
Bedroom |
|
|
12'5" x 11'5" |
|
Main Level |
Bedroom |
|
|
12'5" x 8'8" |
|
Main Level |
3pc Bathroom |
|
|
Measurements not available |
|
Main Level |
2pc Bathroom |
|
|
Measurements not available |
|
Main Level |
Foyer |
|
|
10'10" x 7'3" |
|
Main Level |
Laundry Room |
|
|
Measurements not available |
|
Main Level |
Mud Room |
|
|
Measurements not available |
https://www.realtor.ca/real-estate/26932225/2060-fifth-line-road-ottawa-dunrobinkanata-north

