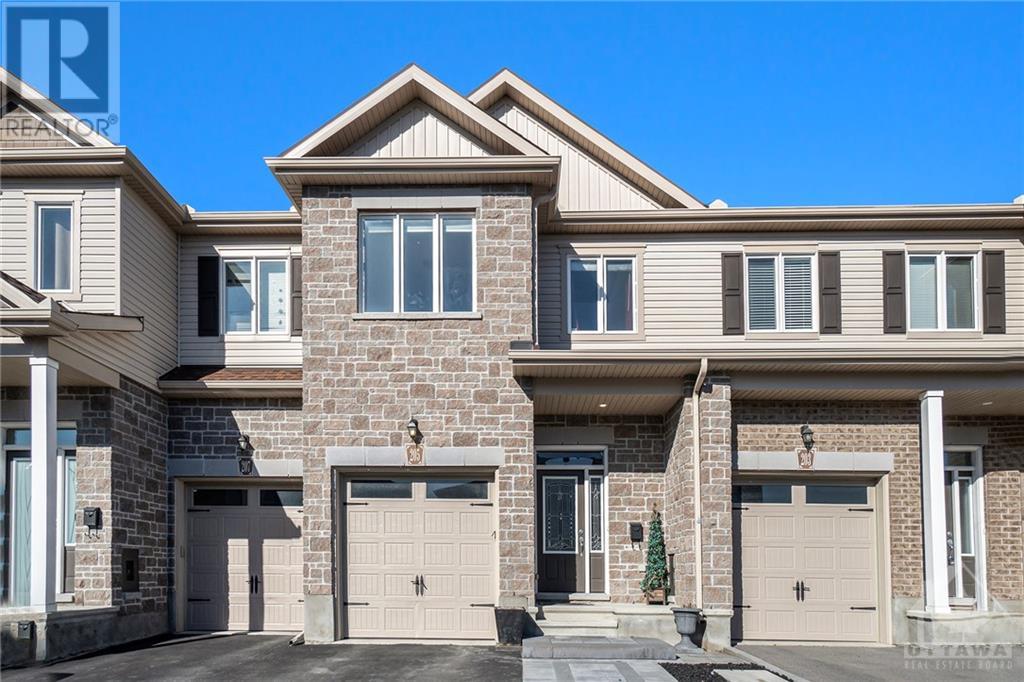205 Sittelle Private Ottawa, Ontario K4A 1G1
$619,900Maintenance, Other, See Remarks, Parcel of Tied Land
$98 Monthly
Maintenance, Other, See Remarks, Parcel of Tied Land
$98 MonthlyThis beautifully maintained three-bedroom home boasts an array of upgraded features that combine modern elegance with functional living. The extended foyer creates a welcoming entrance. The home is adorned with upgraded maple hardwood flooring that extends into the kitchen and upstairs hallway, providing a seamless flow throughout. The kitchen is equipped with stainless steel appliances. The porcelain 12x24 tiles add a touch of sophistication, while the recessed pot light lighting illuminates the home with a warm glow. Custom zebra blinds on the main floor offer both privacy and style. The washroom has been upgraded with a luxurious four-piece set, including a soaker tub perfect for relaxation. White cabinetry throughout the home gives a fresh and modern feel, and the round open staircase serves as a stunning centrepiece. Outside, the 12 x 12 deck provides ample space. This property is a must-see for those seeking a home that is both stylish and practical. (id:43934)
Property Details
| MLS® Number | 1388499 |
| Property Type | Single Family |
| Neigbourhood | Fallingbrook |
| Parking Space Total | 4 |
Building
| Bathroom Total | 3 |
| Bedrooms Above Ground | 3 |
| Bedrooms Total | 3 |
| Basement Development | Partially Finished |
| Basement Type | Full (partially Finished) |
| Constructed Date | 2018 |
| Cooling Type | Central Air Conditioning |
| Exterior Finish | Stone, Siding |
| Flooring Type | Wall-to-wall Carpet, Hardwood, Ceramic |
| Foundation Type | Poured Concrete |
| Half Bath Total | 1 |
| Heating Fuel | Natural Gas |
| Heating Type | Forced Air |
| Stories Total | 2 |
| Type | Row / Townhouse |
| Utility Water | Municipal Water |
Parking
| Attached Garage |
Land
| Acreage | No |
| Sewer | Municipal Sewage System |
| Size Depth | 148 Ft ,7 In |
| Size Frontage | 19 Ft ,8 In |
| Size Irregular | 19.67 Ft X 148.61 Ft |
| Size Total Text | 19.67 Ft X 148.61 Ft |
| Zoning Description | Residential |
Rooms
| Level | Type | Length | Width | Dimensions |
|---|---|---|---|---|
| Second Level | Primary Bedroom | 17'2" x 10'7" | ||
| Second Level | 4pc Ensuite Bath | Measurements not available | ||
| Second Level | Bedroom | 16'11" x 9'10" | ||
| Second Level | Bedroom | 12'7" x 9'6" | ||
| Second Level | 4pc Bathroom | Measurements not available | ||
| Second Level | Laundry Room | Measurements not available | ||
| Lower Level | Family Room | 18'9" x 15'10" | ||
| Main Level | Foyer | 12'7" x 8'6" | ||
| Main Level | Dining Room | 14'11" x 13'7" | ||
| Main Level | Living Room | 19'6" x 9'2" | ||
| Main Level | Kitchen | 13'11" x 9'7" | ||
| Main Level | Eating Area | 9'7" x 8'1" |
https://www.realtor.ca/real-estate/26800263/205-sittelle-private-ottawa-fallingbrook
Interested?
Contact us for more information



















































