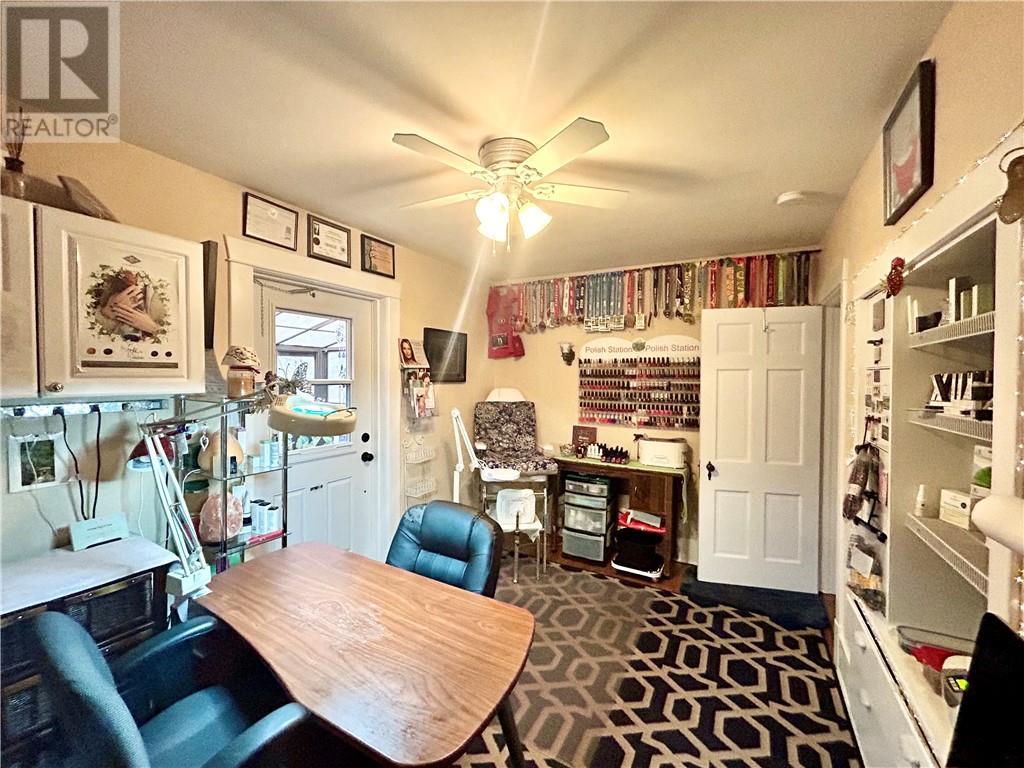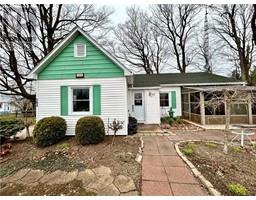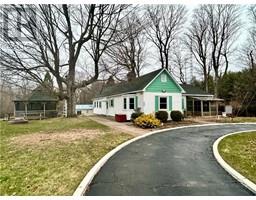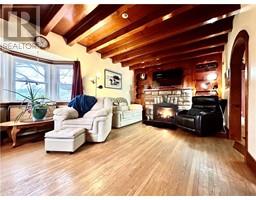204 R33 Route Portland, Ontario K0G 1V0
$549,900
Discover your ideal retreat just outside Portland, ON, nestled conveniently between Smiths Falls & Kingston, offering easy access to the scenic Rideau Canal system. Step into this deceptively spacious bungalow boasting 3 bedrooms and 1 1/2 bathrooms. Enjoy the convenience of main floor laundry with built-in drawers and a kitchen designed for culinary enthusiasts, featuring an island and ample cabinet space. Adjacent, the dining room invites shared meals amidst hardwood floors and custom-built corner cabinets with leaded glass doors. Unwind in the inviting living room adorned with craftsman details, complete with a cozy propane fireplace. Outside, a circular driveway at the front & separate rear driveway lead to a garage/workshop. Descend to the lower level, where a generous rec room awaits, accompanied by a convenient 2 pc bathroom /w rough-in for shower. Large lot /with gardens and gazebo! Don't miss this opportunity—schedule your viewing today. Minimum 24-hour irrevocable required. (id:43934)
Open House
This property has open houses!
2:00 pm
Ends at:4:00 pm
Property Details
| MLS® Number | 1384614 |
| Property Type | Single Family |
| Neigbourhood | Portland |
| Amenities Near By | Golf Nearby, Recreation Nearby, Water Nearby |
| Communication Type | Internet Access |
| Parking Space Total | 6 |
Building
| Bathroom Total | 2 |
| Bedrooms Above Ground | 3 |
| Bedrooms Total | 3 |
| Appliances | Refrigerator, Dishwasher, Dryer, Stove, Washer |
| Architectural Style | Bungalow |
| Basement Development | Partially Finished |
| Basement Type | Full (partially Finished) |
| Constructed Date | 1939 |
| Construction Style Attachment | Detached |
| Cooling Type | Central Air Conditioning |
| Exterior Finish | Siding, Vinyl |
| Fireplace Present | Yes |
| Fireplace Total | 1 |
| Fixture | Drapes/window Coverings |
| Flooring Type | Hardwood, Laminate, Tile |
| Foundation Type | Poured Concrete, Stone |
| Half Bath Total | 1 |
| Heating Fuel | Propane |
| Heating Type | Forced Air |
| Stories Total | 1 |
| Type | House |
| Utility Water | Drilled Well |
Parking
| See Remarks |
Land
| Acreage | No |
| Land Amenities | Golf Nearby, Recreation Nearby, Water Nearby |
| Sewer | Septic System |
| Size Depth | 235 Ft ,4 In |
| Size Frontage | 143 Ft ,8 In |
| Size Irregular | 143.69 Ft X 235.34 Ft (irregular Lot) |
| Size Total Text | 143.69 Ft X 235.34 Ft (irregular Lot) |
| Zoning Description | Residential |
Rooms
| Level | Type | Length | Width | Dimensions |
|---|---|---|---|---|
| Lower Level | Recreation Room | 23'7" x 27'0" | ||
| Lower Level | Storage | 16'6" x 10'5" | ||
| Lower Level | Utility Room | 19'10" x 10'10" | ||
| Main Level | Kitchen | 14'10" x 13'1" | ||
| Main Level | Dining Room | 12'5" x 11'0" | ||
| Main Level | Living Room | 20'0" x 11'10" | ||
| Main Level | Laundry Room | 8'4" x 7'0" | ||
| Main Level | 3pc Bathroom | Measurements not available | ||
| Main Level | Primary Bedroom | 16'8" x 12'0" | ||
| Main Level | Bedroom | 13'5" x 8'10" | ||
| Main Level | Bedroom | 16'3" x 12'11" | ||
| Main Level | Foyer | 6'0" x 4'0" | ||
| Main Level | Sunroom | 11'10" x 7'6" |
https://www.realtor.ca/real-estate/26703687/204-r33-route-portland-portland
Interested?
Contact us for more information



























































