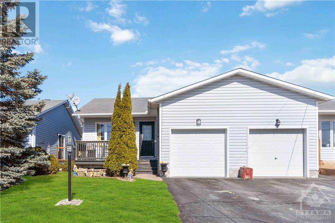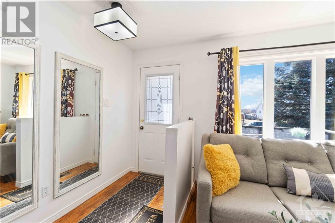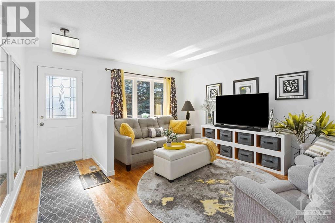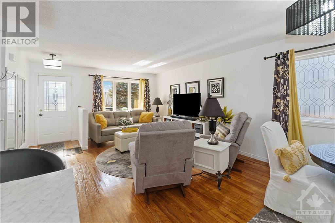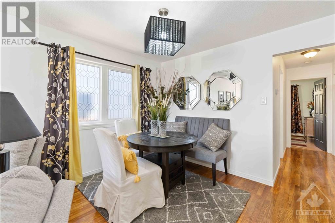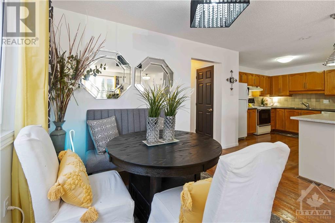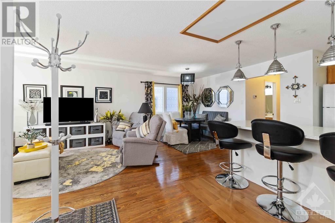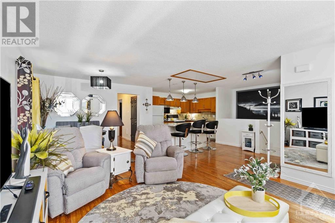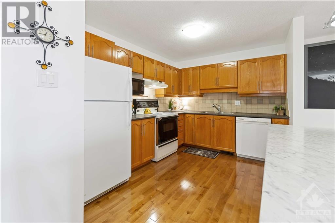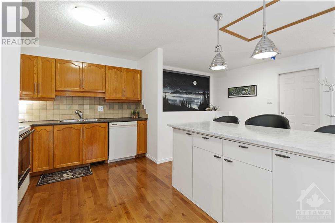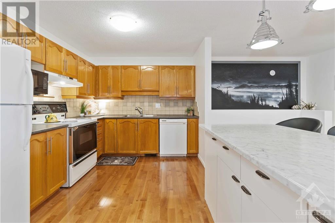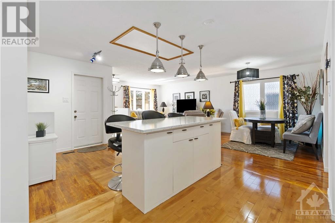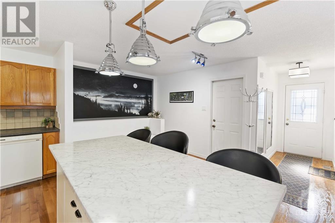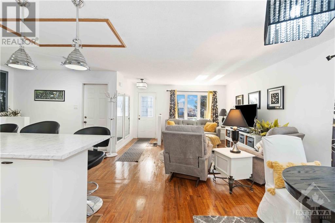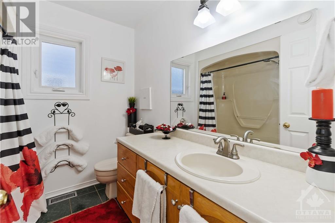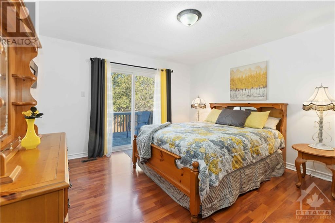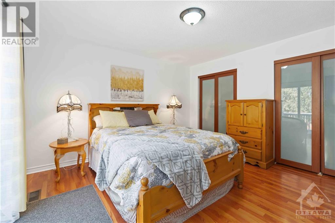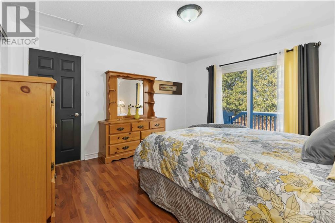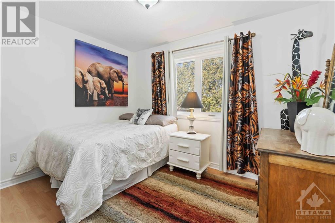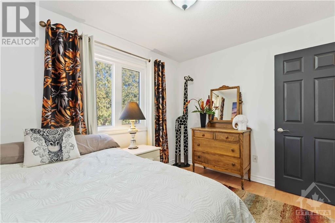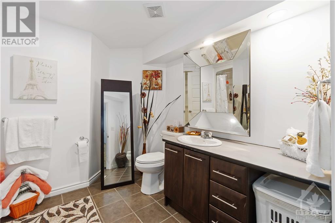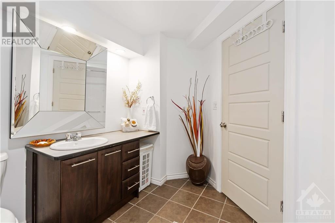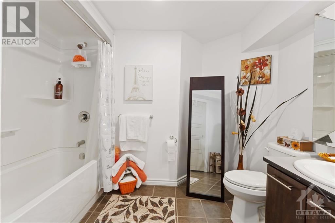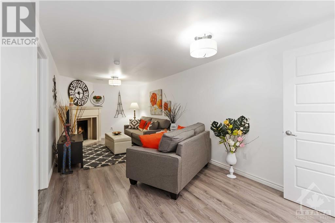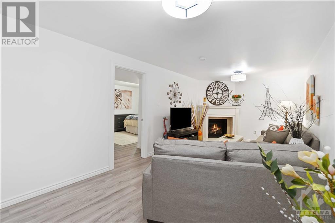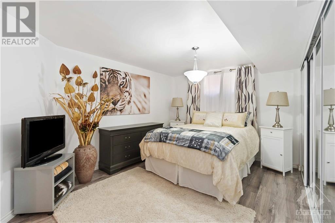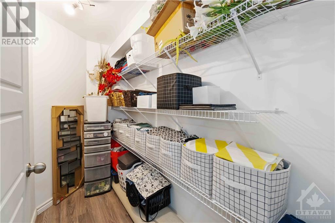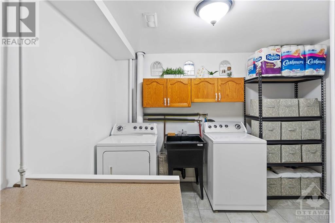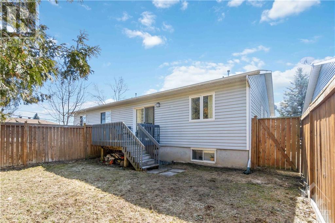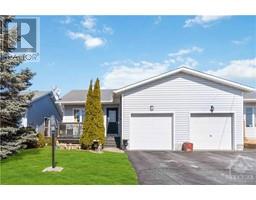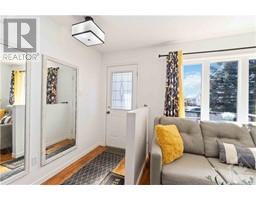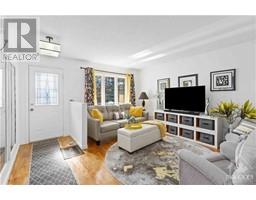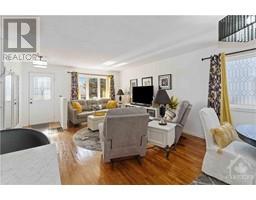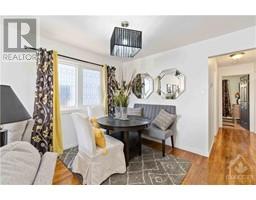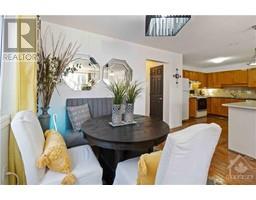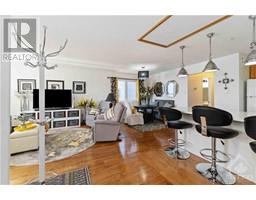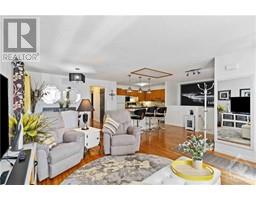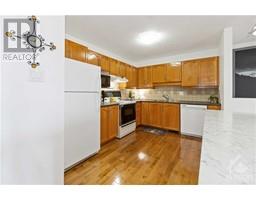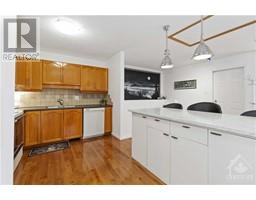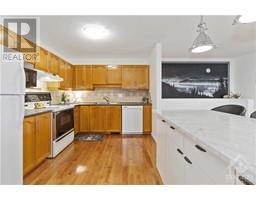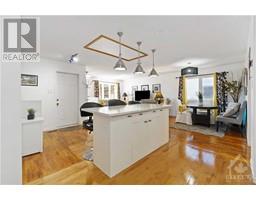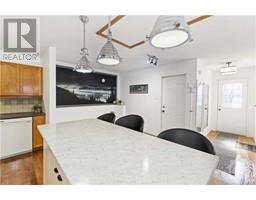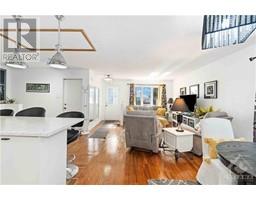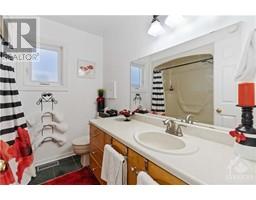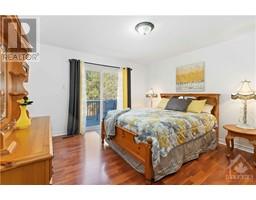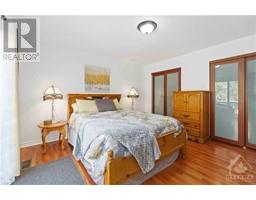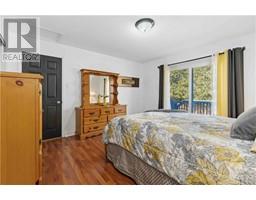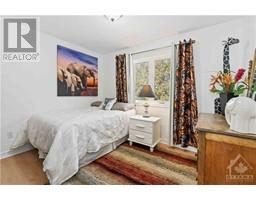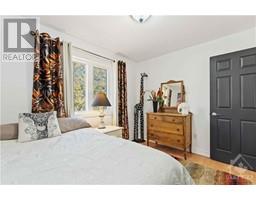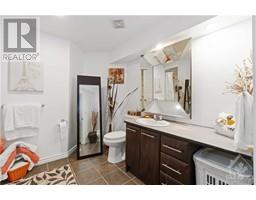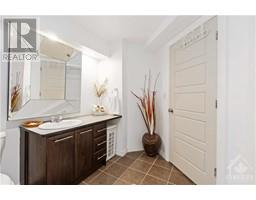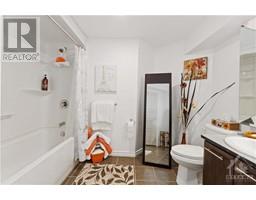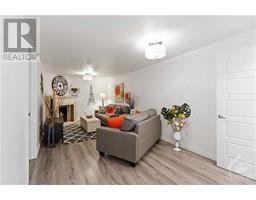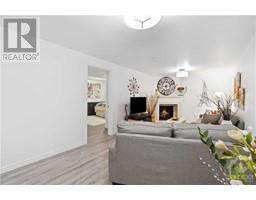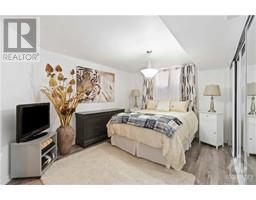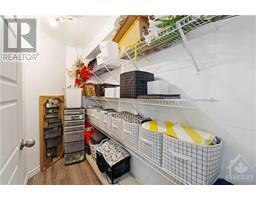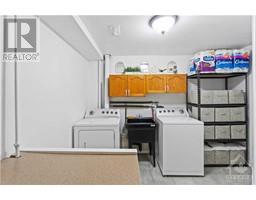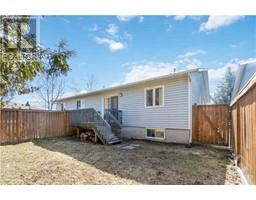203 Hughes Street Carleton Place, Ontario K7C 4N5
$550,000
Welcome to this inviting semi-detached bungalow, where comfort and convenience meet in a delightful fusion of style and functionality. This charming home features 2 bedrooms on the main floor, providing ample space for relaxation and restful nights. An additional versatile room with ample closet space awaits in the basement, ideal for a home office, hobby space, or guest accommodation. With the convenience of a full bathroom on both the main level and in the basement, this home ensures practicality and ease for residents and guests alike. Step into the heart of the home, where a well-equipped kitchen awaits your culinary adventures. The adjacent living and dining areas provide an inviting space for gatherings and everyday living, complemented by natural light. Descend into the finished basement, where a world of possibilities awaits. This expansive area can be tailored to suit your lifestyle needs, whether it be a family room, a home gym, or a play area for the kids. (id:43934)
Open House
This property has open houses!
1:00 pm
Ends at:3:00 pm
Property Details
| MLS® Number | 1381078 |
| Property Type | Single Family |
| Neigbourhood | Westview Heights |
| Communication Type | Cable Internet Access, Internet Access |
| Community Features | Family Oriented |
| Easement | None |
| Features | Automatic Garage Door Opener |
| Parking Space Total | 3 |
| Structure | Deck |
Building
| Bathroom Total | 2 |
| Bedrooms Above Ground | 2 |
| Bedrooms Below Ground | 1 |
| Bedrooms Total | 3 |
| Appliances | Refrigerator, Dishwasher, Dryer, Hood Fan, Stove, Washer |
| Architectural Style | Bungalow |
| Basement Development | Finished |
| Basement Type | Full (finished) |
| Constructed Date | 1995 |
| Construction Style Attachment | Semi-detached |
| Cooling Type | Central Air Conditioning |
| Exterior Finish | Siding |
| Fireplace Present | Yes |
| Fireplace Total | 1 |
| Flooring Type | Hardwood, Laminate, Tile |
| Foundation Type | Poured Concrete |
| Heating Fuel | Natural Gas |
| Heating Type | Forced Air |
| Stories Total | 1 |
| Type | House |
| Utility Water | Municipal Water |
Parking
| Attached Garage |
Land
| Acreage | No |
| Fence Type | Fenced Yard |
| Sewer | Municipal Sewage System |
| Size Depth | 105 Ft |
| Size Frontage | 30 Ft |
| Size Irregular | 30 Ft X 104.98 Ft |
| Size Total Text | 30 Ft X 104.98 Ft |
| Zoning Description | R6 |
Rooms
| Level | Type | Length | Width | Dimensions |
|---|---|---|---|---|
| Basement | Recreation Room | 33'5" x 10'0" | ||
| Basement | 4pc Bathroom | 10'0" x 10'0" | ||
| Basement | Laundry Room | 12'5" x 7'0" | ||
| Basement | Bedroom | 15'5" x 9'5" | ||
| Basement | Other | 10'0" x 4'5" | ||
| Basement | Utility Room | 9'0" x 6'5" | ||
| Main Level | Kitchen | 13'0" x 11'0" | ||
| Main Level | Living Room | 15'0" x 9'5" | ||
| Main Level | Dining Room | 9'5" x 8'0" | ||
| Main Level | Foyer | 3'1" x 4'5" | ||
| Main Level | Primary Bedroom | 13'0" x 10'0" | ||
| Main Level | Bedroom | 10'0" x 9'0" | ||
| Main Level | 4pc Bathroom | 7'7" x 7'0" |
https://www.realtor.ca/real-estate/26615300/203-hughes-street-carleton-place-westview-heights
Interested?
Contact us for more information

