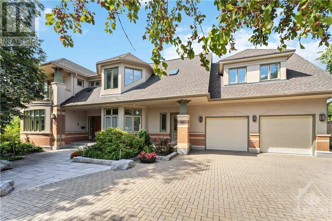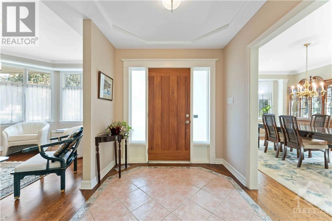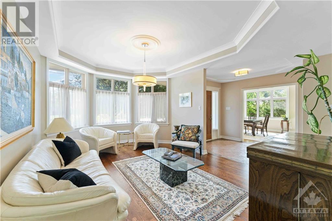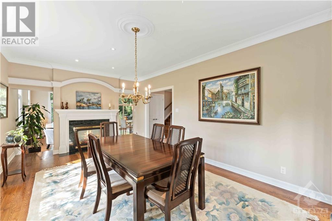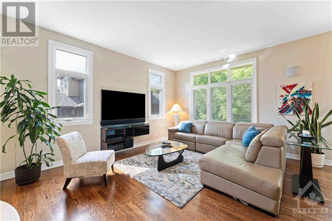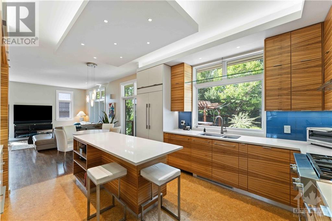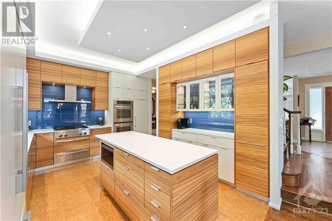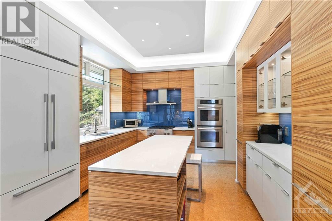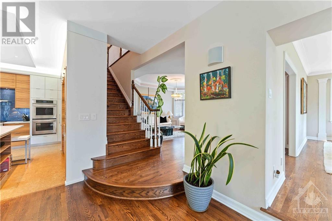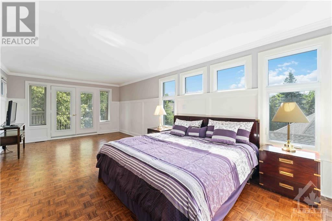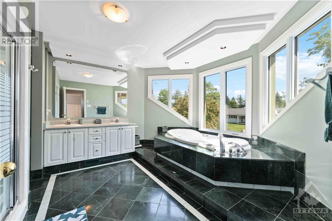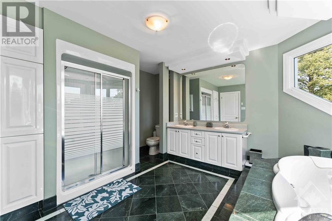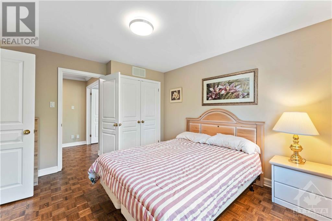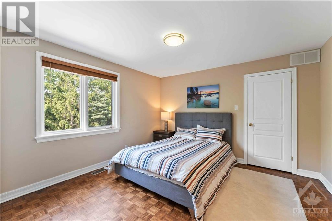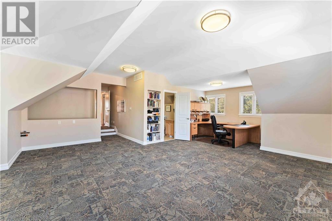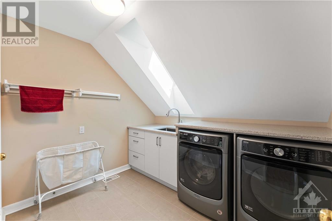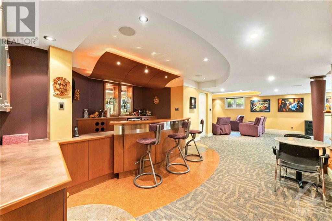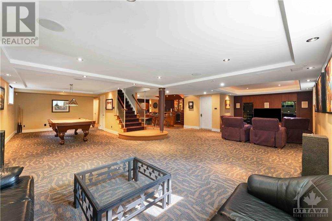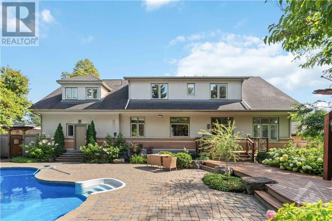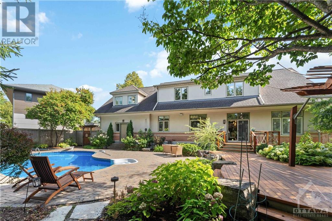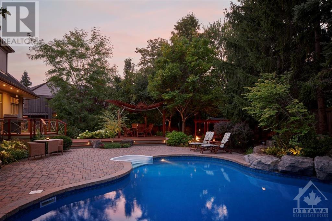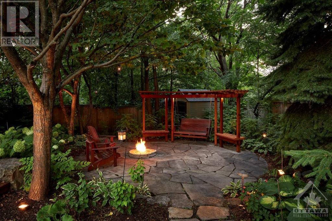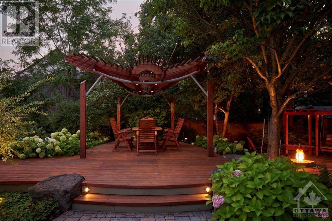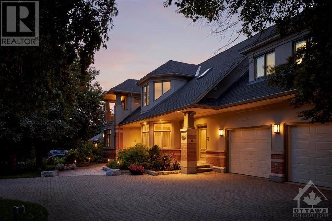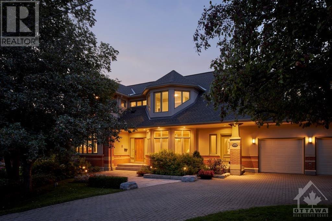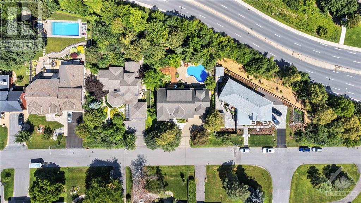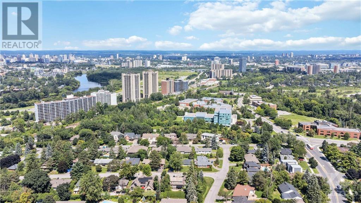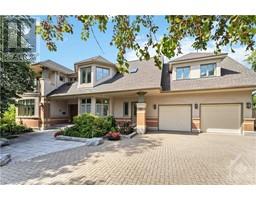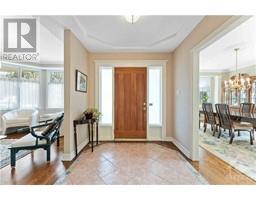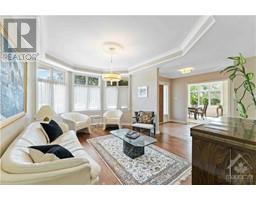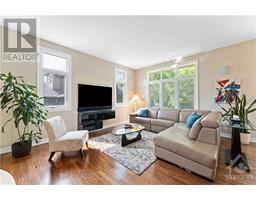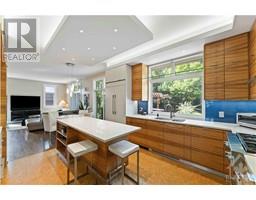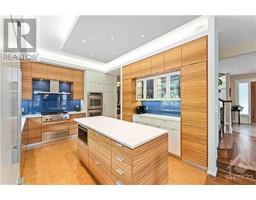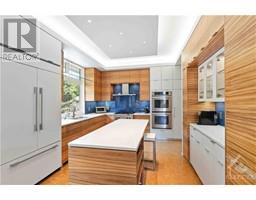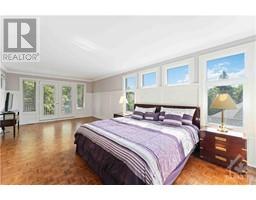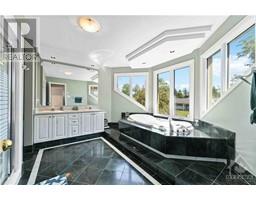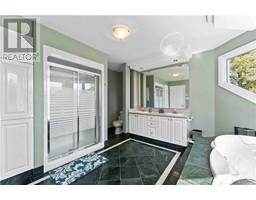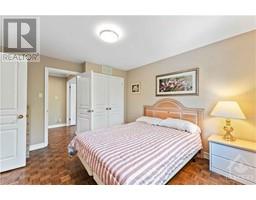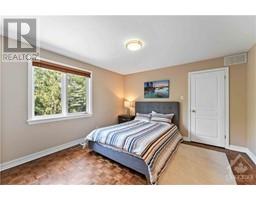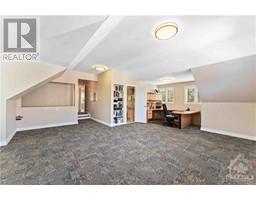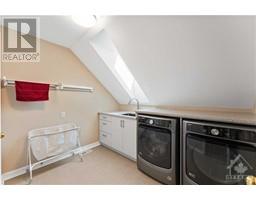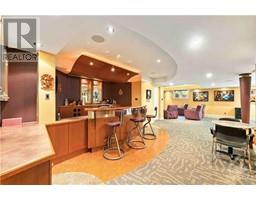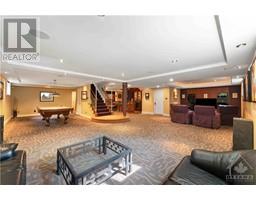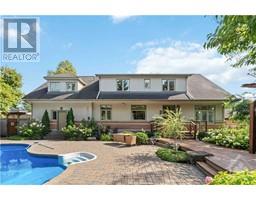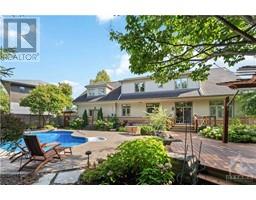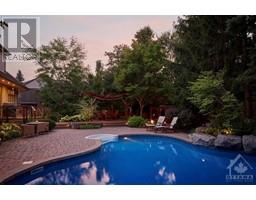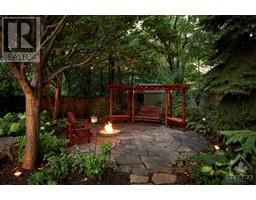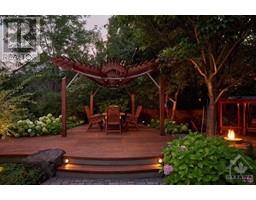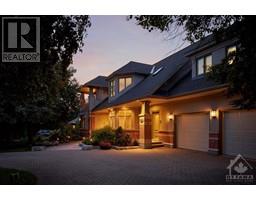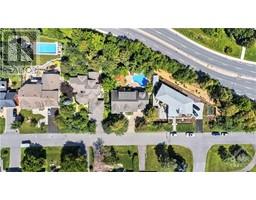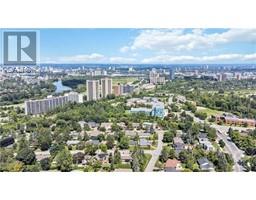5 Bedroom
5 Bathroom
Fireplace
Inground Pool
Central Air Conditioning
Heat Pump, Hot Water Radiator Heat
Landscaped
$2,495,000
Discover the timeless charm of 203 Balmoral Place, a stunning home in Alta Vista, Ottawa. This property radiates elegance and quality, conveniently located near hospitals, transit, and schools—showing it's built to last. Inside, you'll find a welcoming layout flooded with natural light, a cozy fireplace, and a modern kitchen that blends comfort and style seamlessly. Outside, the landscaped yard offers a refreshing saltwater pool, a one-of-a-kind fireside area, and an award-winning deck—a unique spot for relaxation and entertainment. Currently being rented for $8,000 plus utilities, this multi-generational home presents an excellent opportunity for rental income. The home, at 25 years old, presents an opportunity for renovations coordinated with RND Construction, a multi-award-winning Green builder and Renovator, to customize if you see fit. Don't miss the chance to invest in this community offering both timeless elegance and potential growth. (id:43934)
Property Details
|
MLS® Number
|
1363018 |
|
Property Type
|
Single Family |
|
Neigbourhood
|
Alta Vista |
|
Amenities Near By
|
Public Transit, Shopping |
|
Community Features
|
Family Oriented |
|
Features
|
Private Setting, Flat Site, Automatic Garage Door Opener |
|
Parking Space Total
|
6 |
|
Pool Type
|
Inground Pool |
|
Storage Type
|
Storage Shed |
|
Structure
|
Deck |
Building
|
Bathroom Total
|
5 |
|
Bedrooms Above Ground
|
5 |
|
Bedrooms Total
|
5 |
|
Appliances
|
Refrigerator, Oven - Built-in, Cooktop, Dishwasher, Dryer, Freezer, Hood Fan, Microwave, Washer, Alarm System |
|
Basement Development
|
Finished |
|
Basement Type
|
Full (finished) |
|
Constructed Date
|
1998 |
|
Construction Material
|
Poured Concrete |
|
Construction Style Attachment
|
Detached |
|
Cooling Type
|
Central Air Conditioning |
|
Exterior Finish
|
Stone, Brick, Stucco |
|
Fireplace Present
|
Yes |
|
Fireplace Total
|
1 |
|
Flooring Type
|
Hardwood |
|
Foundation Type
|
Poured Concrete |
|
Heating Fuel
|
Natural Gas |
|
Heating Type
|
Heat Pump, Hot Water Radiator Heat |
|
Stories Total
|
2 |
|
Type
|
House |
|
Utility Water
|
Municipal Water |
Parking
|
Attached Garage
|
|
|
Interlocked
|
|
|
Oversize
|
|
Land
|
Acreage
|
No |
|
Fence Type
|
Fenced Yard |
|
Land Amenities
|
Public Transit, Shopping |
|
Landscape Features
|
Landscaped |
|
Sewer
|
Municipal Sewage System |
|
Size Depth
|
137 Ft ,5 In |
|
Size Frontage
|
90 Ft ,4 In |
|
Size Irregular
|
90.32 Ft X 137.45 Ft (irregular Lot) |
|
Size Total Text
|
90.32 Ft X 137.45 Ft (irregular Lot) |
|
Zoning Description
|
Residential |
Rooms
| Level |
Type |
Length |
Width |
Dimensions |
|
Second Level |
Laundry Room |
|
|
9'5" x 8'3" |
|
Second Level |
Bedroom |
|
|
11'10" x 11'0" |
|
Second Level |
Bedroom |
|
|
11'10" x 12'4" |
|
Second Level |
3pc Bathroom |
|
|
5'4" x 12'4" |
|
Second Level |
Primary Bedroom |
|
|
12'6" x 24'3" |
|
Second Level |
5pc Ensuite Bath |
|
|
11'9" x 13'3" |
|
Second Level |
Other |
|
|
7'6" x 7'9" |
|
Second Level |
Bedroom |
|
|
20'6" x 16'3" |
|
Main Level |
Bedroom |
|
|
10'0" x 12'0" |
|
Main Level |
3pc Bathroom |
|
|
5'6" x 6'10" |
|
Main Level |
Kitchen |
|
|
15'4" x 12'4" |
|
Main Level |
Dining Room |
|
|
12'0" x 17'0" |
|
Main Level |
Foyer |
|
|
7'8" x 9'0" |
|
Main Level |
Family Room/fireplace |
|
|
20'6" x 16'3" |
|
Main Level |
Living Room |
|
|
12'6" x 19'0" |
https://www.realtor.ca/real-estate/26115945/203-balmoral-place-ottawa-alta-vista

