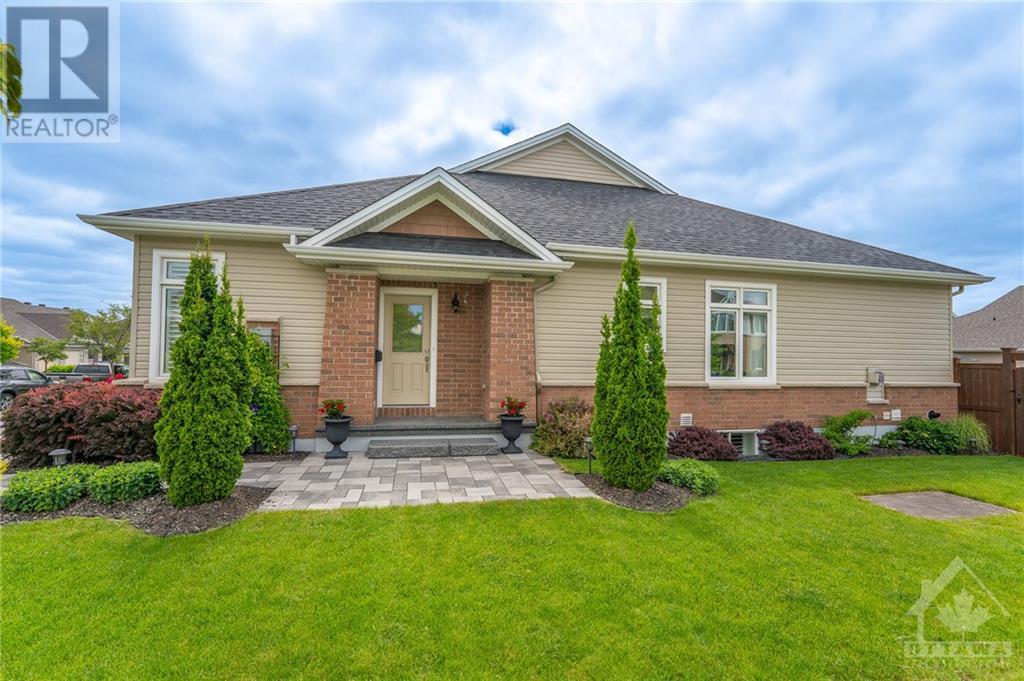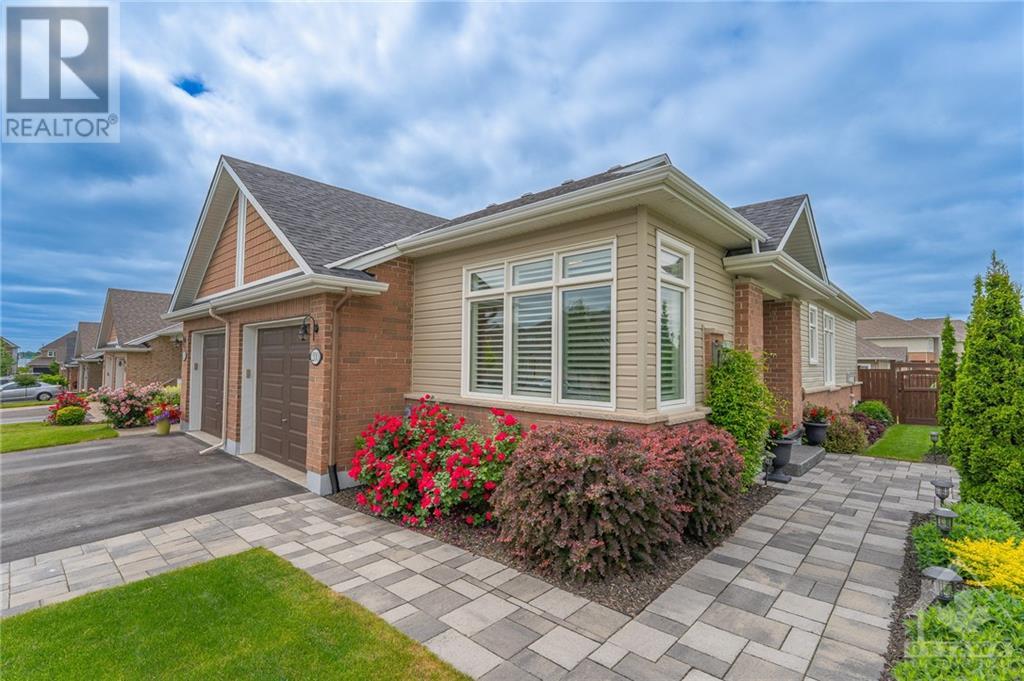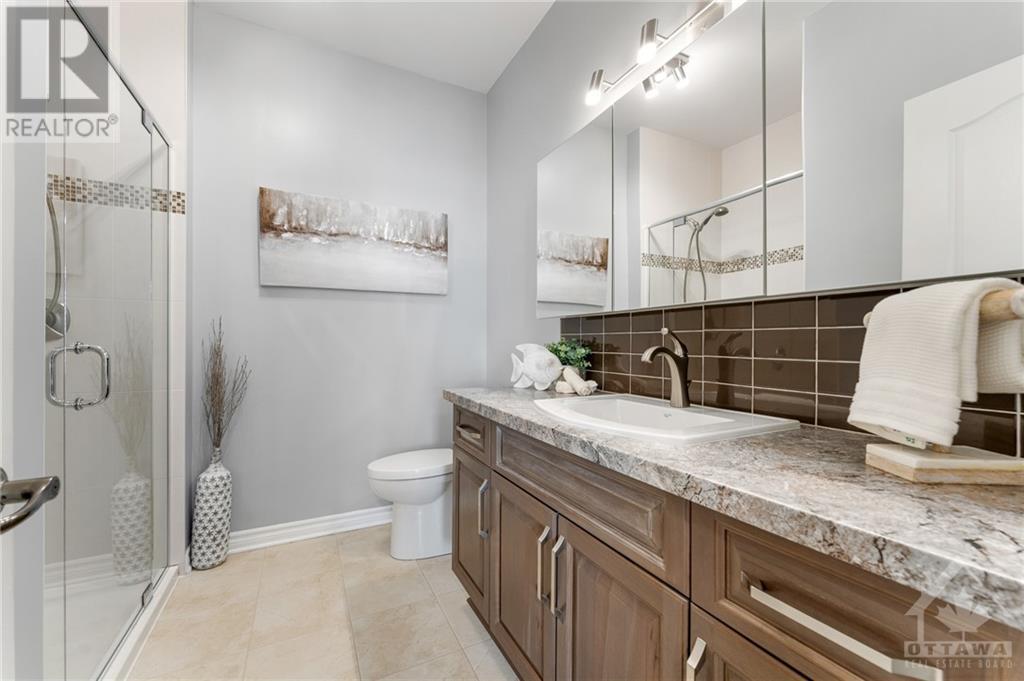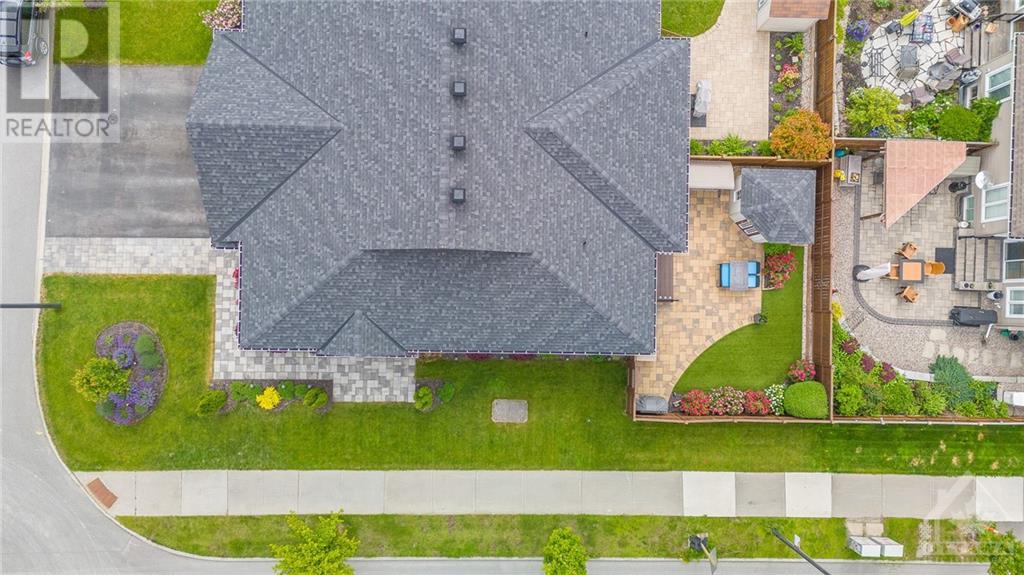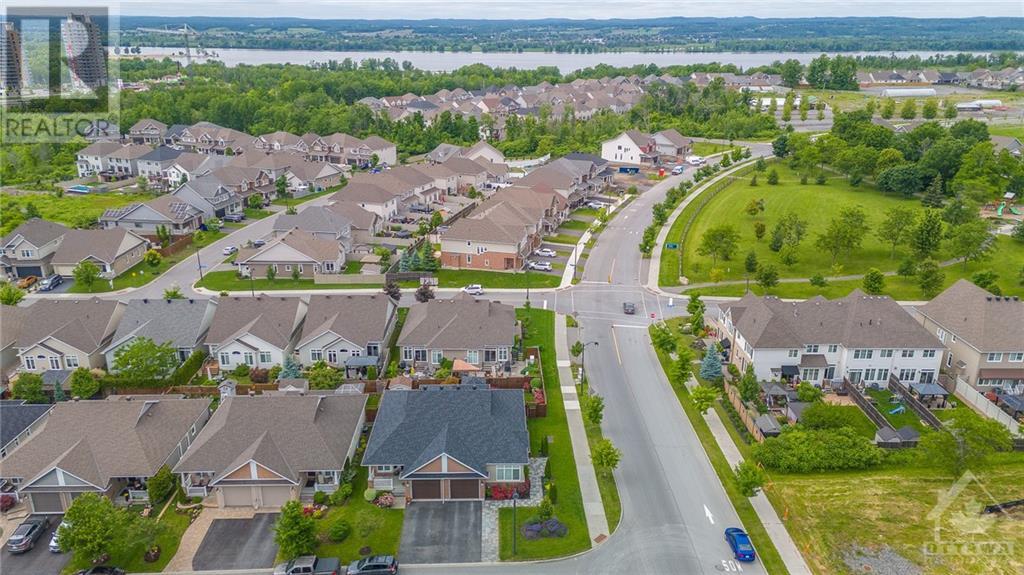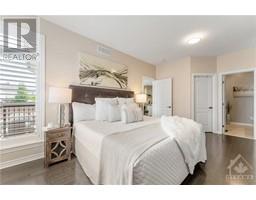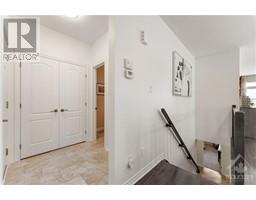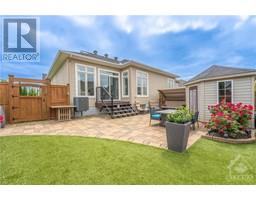3 Bedroom
3 Bathroom
Bungalow
Fireplace
Central Air Conditioning, Air Exchanger
Forced Air
Landscaped
$799,900
Better than new! This exceptional 2 Bed + Den+ 2.5 Bath Adult Lifestyle Semi-Detached Bungalow redefines luxury and convenience. Situated on a premium corner lot in the vibrant & sought-after community of Cardinal Creek. Quick Hwy access & just min to Camelot golf & future LRT. This Tamarack adult bungalow is a rare find which presents like a model! Features 9'ceilings & open-concept floorplan ideal for entertaining or relaxing evenings. Over $100K in upgrades and custom finishes throughout! The dreamy kitchen boasts quartz counters, a large island & SS appl's. Patio doors beckon you outside to a STUNNING backyard w/composite deck, interlock patio, 9x9 shed, artificial turf & a stunning array plants. Primary bdrm boasts a walk-in closet, custom closets & luxurious ensuite. The finished lower level offers a family room, 2nd bdrm, large laundry room, workshop & tons of storage space! Don’t miss your chance to make this exquisite property your new home! (id:43934)
Property Details
|
MLS® Number
|
1397261 |
|
Property Type
|
Single Family |
|
Neigbourhood
|
Cardinal Creek |
|
Amenities Near By
|
Golf Nearby, Public Transit, Recreation Nearby, Water Nearby |
|
Community Features
|
Adult Oriented |
|
Features
|
Corner Site, Automatic Garage Door Opener |
|
Parking Space Total
|
5 |
|
Storage Type
|
Storage Shed |
|
Structure
|
Deck, Patio(s) |
Building
|
Bathroom Total
|
3 |
|
Bedrooms Above Ground
|
2 |
|
Bedrooms Below Ground
|
1 |
|
Bedrooms Total
|
3 |
|
Appliances
|
Refrigerator, Oven - Built-in, Cooktop, Dishwasher, Dryer, Freezer, Hood Fan, Microwave, Washer, Blinds |
|
Architectural Style
|
Bungalow |
|
Basement Development
|
Finished |
|
Basement Type
|
Full (finished) |
|
Constructed Date
|
2015 |
|
Construction Style Attachment
|
Semi-detached |
|
Cooling Type
|
Central Air Conditioning, Air Exchanger |
|
Exterior Finish
|
Brick, Siding |
|
Fire Protection
|
Smoke Detectors |
|
Fireplace Present
|
Yes |
|
Fireplace Total
|
1 |
|
Flooring Type
|
Wall-to-wall Carpet, Hardwood, Tile |
|
Foundation Type
|
Poured Concrete |
|
Half Bath Total
|
1 |
|
Heating Fuel
|
Natural Gas |
|
Heating Type
|
Forced Air |
|
Stories Total
|
1 |
|
Type
|
House |
|
Utility Water
|
Municipal Water |
Parking
|
Attached Garage
|
|
|
Inside Entry
|
|
|
Oversize
|
|
Land
|
Acreage
|
No |
|
Fence Type
|
Fenced Yard |
|
Land Amenities
|
Golf Nearby, Public Transit, Recreation Nearby, Water Nearby |
|
Landscape Features
|
Landscaped |
|
Sewer
|
Municipal Sewage System |
|
Size Depth
|
98 Ft ,3 In |
|
Size Frontage
|
32 Ft ,9 In |
|
Size Irregular
|
32.71 Ft X 98.29 Ft (irregular Lot) |
|
Size Total Text
|
32.71 Ft X 98.29 Ft (irregular Lot) |
|
Zoning Description
|
Residential |
Rooms
| Level |
Type |
Length |
Width |
Dimensions |
|
Basement |
Family Room |
|
|
13'0" x 17'0" |
|
Basement |
Bedroom |
|
|
11'4" x 12'8" |
|
Basement |
4pc Bathroom |
|
|
8'11" x 7'8" |
|
Basement |
Laundry Room |
|
|
7'2" x 6'11" |
|
Basement |
Utility Room |
|
|
13'0" x 7'3" |
|
Basement |
Workshop |
|
|
19'0" x 10'8" |
|
Basement |
Storage |
|
|
10'0" x 9'10" |
|
Main Level |
Den |
|
|
12'8" x 9'9" |
|
Main Level |
Kitchen |
|
|
8'9" x 10'0" |
|
Main Level |
Living Room/dining Room |
|
|
13'0" x 22'0" |
|
Main Level |
Primary Bedroom |
|
|
12'0" x 16'0" |
|
Main Level |
Other |
|
|
6'3" x 5'1" |
|
Main Level |
3pc Ensuite Bath |
|
|
8'0" x 5'2" |
|
Main Level |
2pc Bathroom |
|
|
Measurements not available |
https://www.realtor.ca/real-estate/27041884/200-voie-de-brouage-way-ottawa-cardinal-creek



