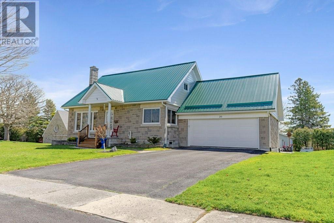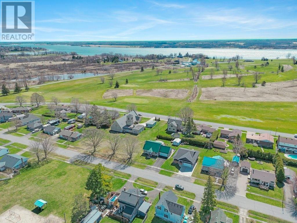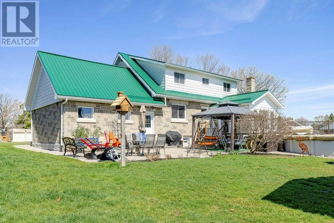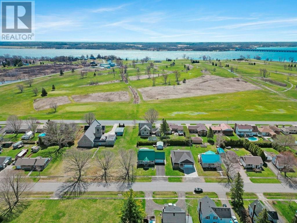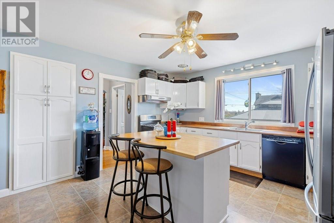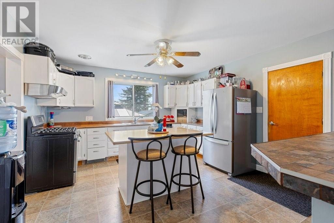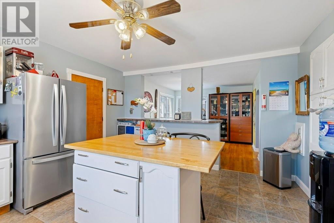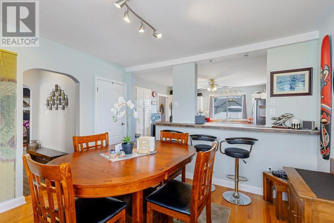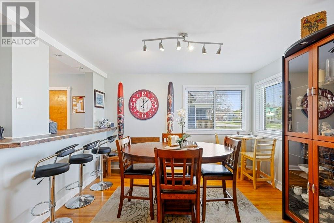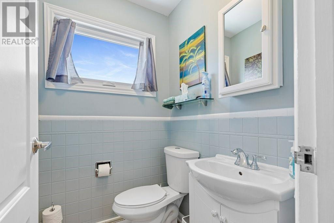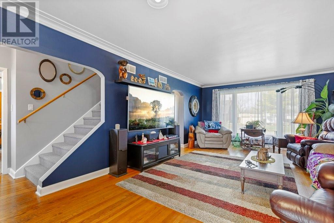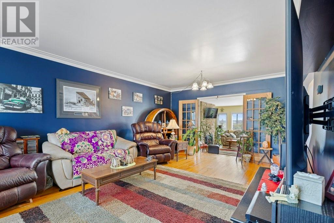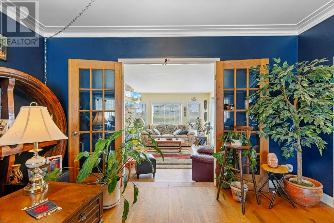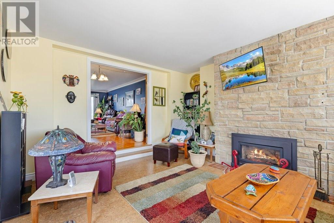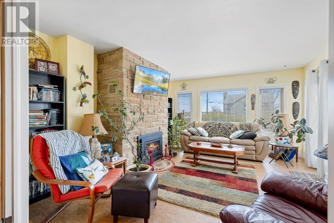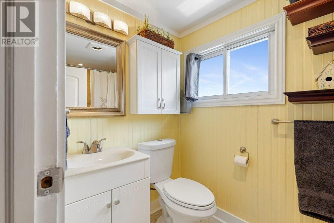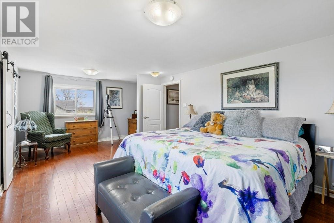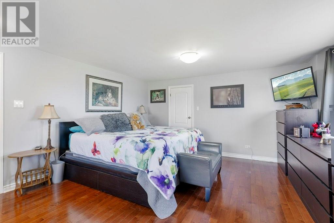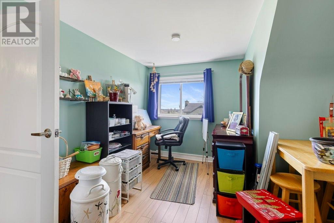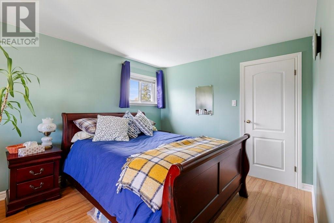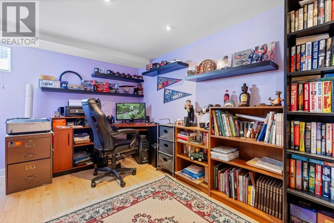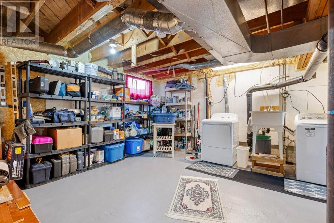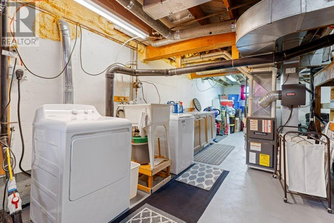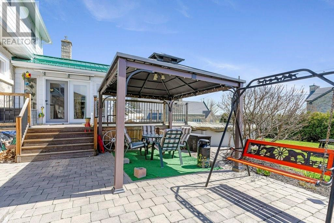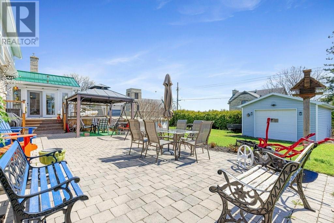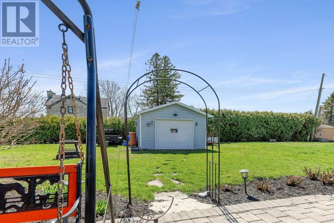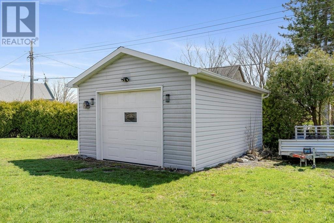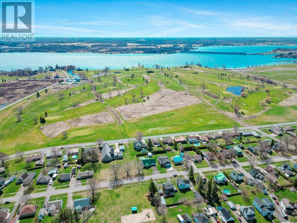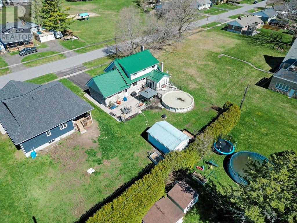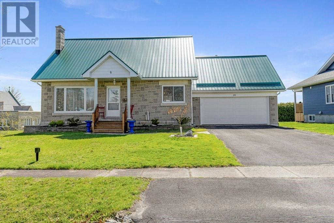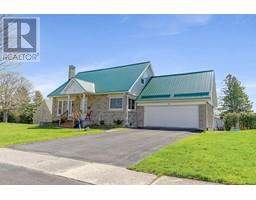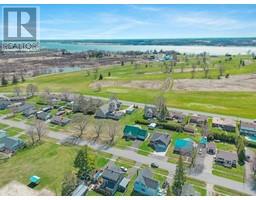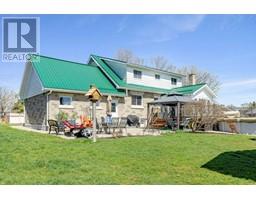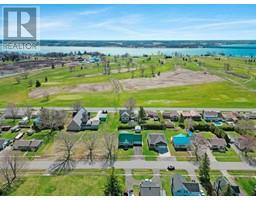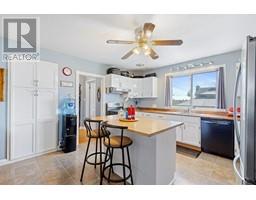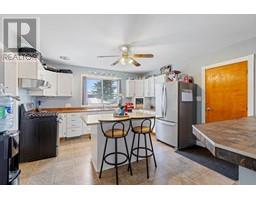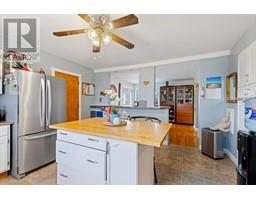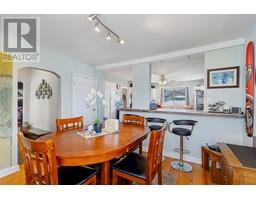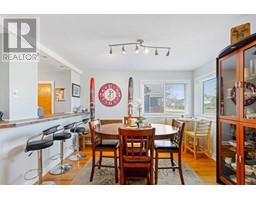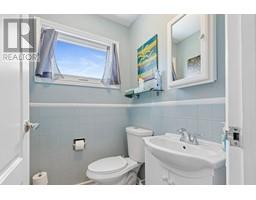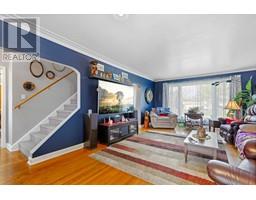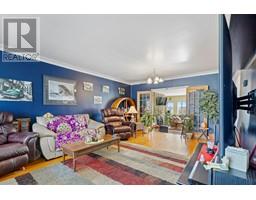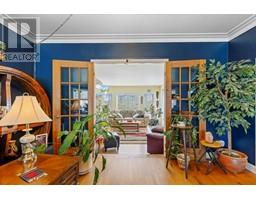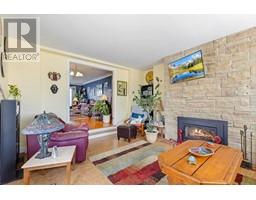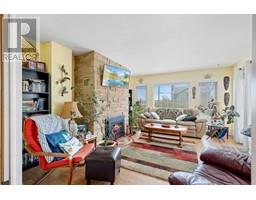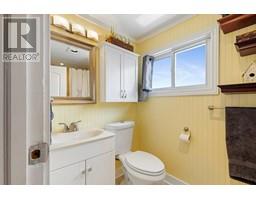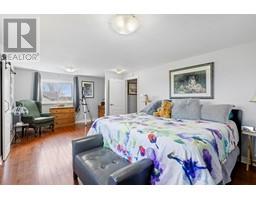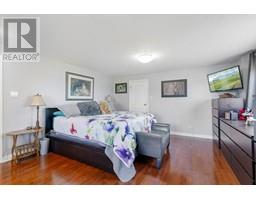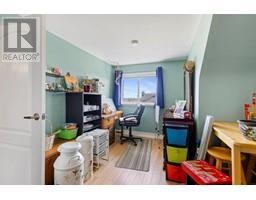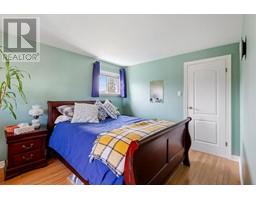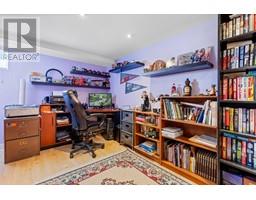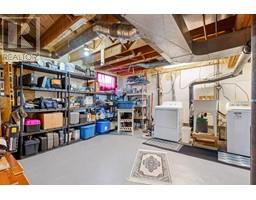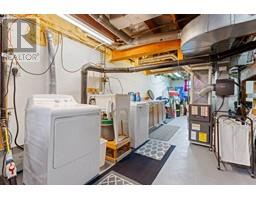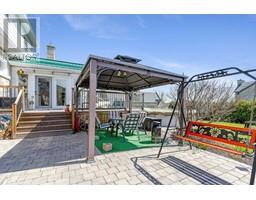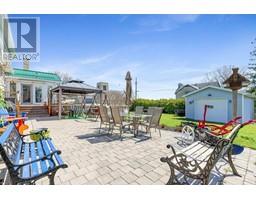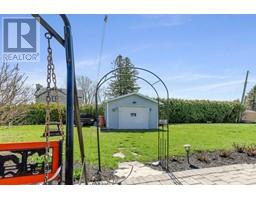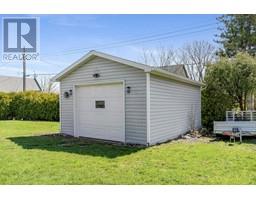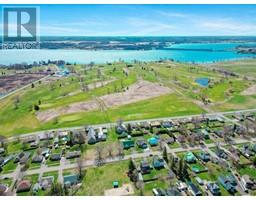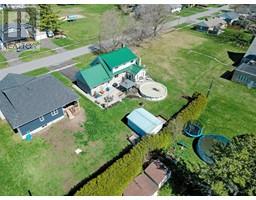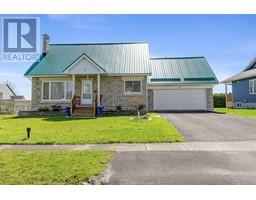2 Bedroom
2 Bathroom
Fireplace
Above Ground Pool
Central Air Conditioning
Forced Air
Landscaped
$474,888
Beautifully maintained & renovated 2+1 bdrm home with backyard oasis & seasonal part-river view-Stunning curb appeal starting with grey stone exterior that contrasts exquisitely with the hi-end green steel roof complimented by newer windows throughout-Inside you have 2 grand rooms, a huge modern kitchen/dining area with centre island & separate breakfast bar with stools as well as a spacious living room that opens into the rear family room extension incl gas fireplace & wall of windows overlooking your incredible yard space & patio dr leading to rear deck around 27 ft a/g pool-Enjoy summer bbqs under your steel canopy or catch a few rays on the huge interlock patio or toss a Frisbee in big yard-Your carpet free home features lots of gorgeous hwd flring, 2 spacious bdrms both with ample closet space-Lower level features an unfinished rec room & laundry/storage utility area & a cozy office used as a bdrm by previous owners-Att garage has full height loft for future development or storage (id:43934)
Property Details
|
MLS® Number
|
1387016 |
|
Property Type
|
Single Family |
|
Neigbourhood
|
Iroquois |
|
Amenities Near By
|
Golf Nearby, Shopping, Water Nearby |
|
Features
|
Other, Gazebo, Automatic Garage Door Opener |
|
Parking Space Total
|
4 |
|
Pool Type
|
Above Ground Pool |
|
Structure
|
Deck, Patio(s) |
Building
|
Bathroom Total
|
2 |
|
Bedrooms Above Ground
|
2 |
|
Bedrooms Total
|
2 |
|
Appliances
|
Refrigerator, Dishwasher, Dryer, Microwave Range Hood Combo, Stove, Washer, Blinds |
|
Basement Development
|
Partially Finished |
|
Basement Type
|
Full (partially Finished) |
|
Constructed Date
|
1957 |
|
Construction Material
|
Wood Frame |
|
Construction Style Attachment
|
Detached |
|
Cooling Type
|
Central Air Conditioning |
|
Exterior Finish
|
Siding |
|
Fireplace Present
|
Yes |
|
Fireplace Total
|
1 |
|
Fixture
|
Drapes/window Coverings |
|
Flooring Type
|
Hardwood, Laminate, Ceramic |
|
Foundation Type
|
Poured Concrete |
|
Half Bath Total
|
1 |
|
Heating Fuel
|
Natural Gas |
|
Heating Type
|
Forced Air |
|
Size Exterior
|
2250 Sqft |
|
Type
|
House |
|
Utility Water
|
Municipal Water |
Parking
|
Detached Garage
|
|
|
Attached Garage
|
|
|
Inside Entry
|
|
|
Surfaced
|
|
Land
|
Acreage
|
No |
|
Land Amenities
|
Golf Nearby, Shopping, Water Nearby |
|
Landscape Features
|
Landscaped |
|
Sewer
|
Municipal Sewage System |
|
Size Depth
|
137 Ft |
|
Size Frontage
|
70 Ft |
|
Size Irregular
|
0.22 |
|
Size Total
|
0.22 Ac |
|
Size Total Text
|
0.22 Ac |
|
Zoning Description
|
Residential |
Rooms
| Level |
Type |
Length |
Width |
Dimensions |
|
Second Level |
4pc Bathroom |
|
|
8'10" x 4'11" |
|
Second Level |
Bedroom |
|
|
9'11" x 20'7" |
|
Second Level |
Other |
|
|
4'6" x 21'6" |
|
Second Level |
Primary Bedroom |
|
|
20'6" x 14'5" |
|
Lower Level |
Family Room |
|
|
13'9" x 24'6" |
|
Lower Level |
Storage |
|
|
14'6" x 13'6" |
|
Lower Level |
Office |
|
|
12'11" x 11'9" |
|
Main Level |
Kitchen |
|
|
17'6" x 28'3" |
|
Main Level |
Living Room |
|
|
13'10" x 24'3" |
|
Main Level |
Family Room |
|
|
13'5" x 15'11" |
|
Main Level |
2pc Bathroom |
|
|
4'3" x 5'1" |
https://www.realtor.ca/real-estate/26778168/20-maple-avenue-iroquois-iroquois

