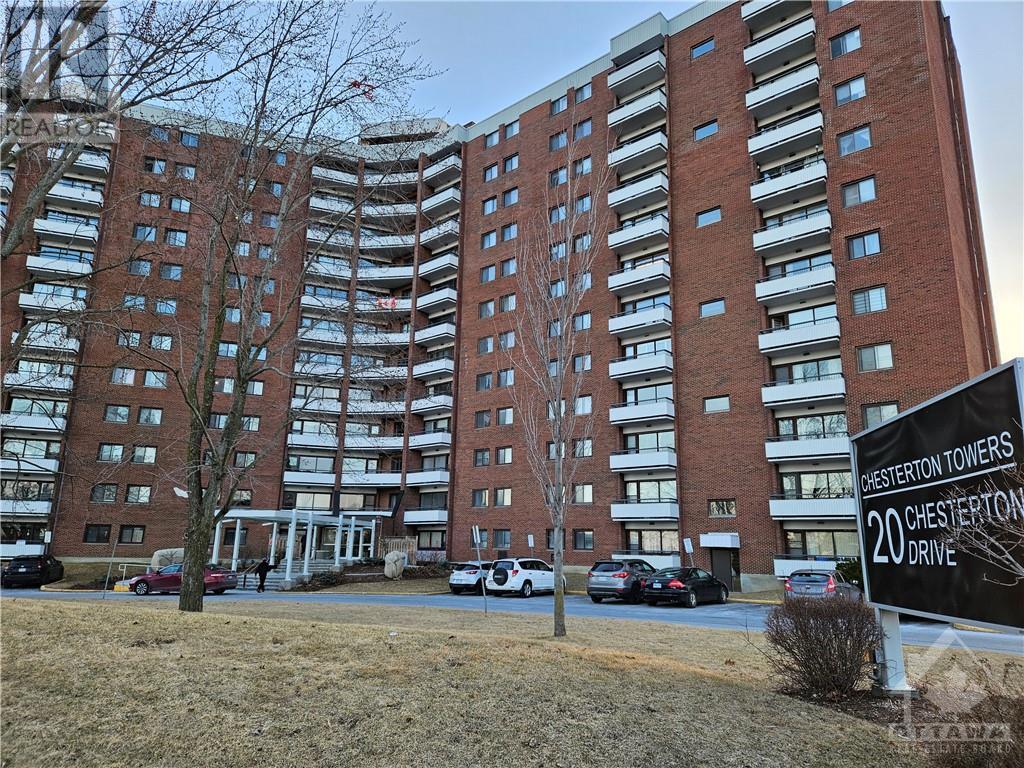2 Bedroom
1 Bathroom
Outdoor Pool
Central Air Conditioning
Baseboard Heaters
$2,150 Monthly
Clean, spacious 2 bedroom, 1 bath with balcony facing outdoor pool. Ample storage in the unit and a locker room in the basement. Includes 1 outdoor parking space, heat, hydro, water and central air conditioning. High speed internet/cable service is available by subscription. Quiet building, well maintained common areas which include exercise room, outdoor pool, bbq and leisure area, roof-top party room/lounge/library, carpentry/hobby room, with a laundry room on each floor. Secure entrance and lots of visitor parking. Very desirable neighborhood. Close to schools (primary, intermediate and high school). Walk to Independent Grocer, Metro Grocery, Freshco, Movati Gym, Planet Fitness and many other stores and services on Merivale Road. OC Transpo routes within walking distance. Additional indoor parking spot included until October. (id:43934)
Property Details
|
MLS® Number |
1383593 |
|
Property Type |
Single Family |
|
Neigbourhood |
Parkwood Hills |
|
Amenities Near By |
Public Transit, Shopping |
|
Features |
Elevator, Balcony |
|
Parking Space Total |
1 |
|
Pool Type |
Outdoor Pool |
Building
|
Bathroom Total |
1 |
|
Bedrooms Above Ground |
2 |
|
Bedrooms Total |
2 |
|
Amenities |
Laundry Facility, Exercise Centre |
|
Appliances |
Refrigerator, Hood Fan, Stove |
|
Basement Development |
Not Applicable |
|
Basement Type |
None (not Applicable) |
|
Constructed Date |
1971 |
|
Cooling Type |
Central Air Conditioning |
|
Exterior Finish |
Brick |
|
Flooring Type |
Laminate, Tile |
|
Heating Fuel |
Electric |
|
Heating Type |
Baseboard Heaters |
|
Stories Total |
1 |
|
Type |
Apartment |
|
Utility Water |
Municipal Water |
Parking
Land
|
Acreage |
No |
|
Land Amenities |
Public Transit, Shopping |
|
Sewer |
Municipal Sewage System |
|
Size Irregular |
* Ft X * Ft |
|
Size Total Text |
* Ft X * Ft |
|
Zoning Description |
Residential |
Rooms
| Level | Type | Length | Width | Dimensions |
|---|
|
Main Level |
Foyer | | |
9'2" x 5'1" |
|
Main Level |
Living Room | | |
14'2" x 10'4" |
|
Main Level |
Dining Room | | |
9'9" x 7'10" |
|
Main Level |
Kitchen | | |
9'9" x 6'8" |
|
Main Level |
Primary Bedroom | | |
12'2" x 10'3" |
|
Main Level |
Bedroom | | |
9'6" x 8'11" |
|
Main Level |
Full Bathroom | | |
7'9" x 4'6" |
https://www.realtor.ca/real-estate/26676075/20-chesterton-drive-unit214-ottawa-parkwood-hills





























