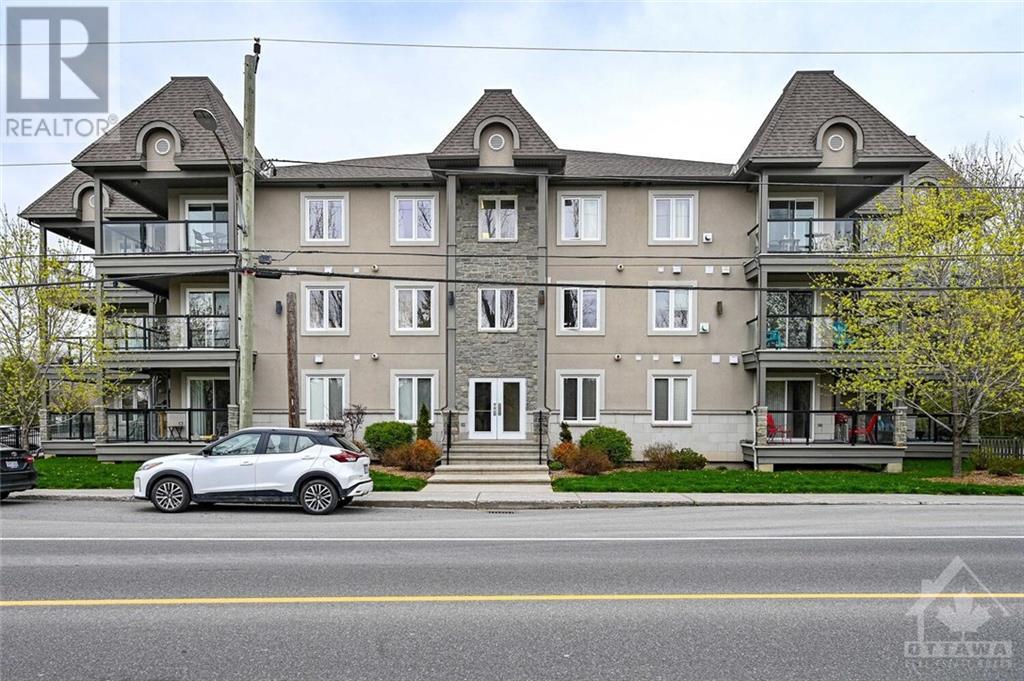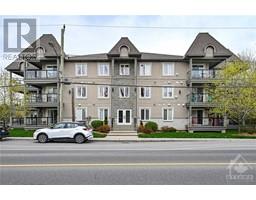2 Warner Street Unit#303 Russell, Ontario K4R 0B4
$409,900Maintenance, Landscaping, Property Management, Other, See Remarks
$418.67 Monthly
Maintenance, Landscaping, Property Management, Other, See Remarks
$418.67 MonthlySpacious and bright 2 bedroom, 2 bath condo in the heart of Russell. This sun filled open concept unit has a large living/dining room just off the kitchen. The unit boasts radiant in-floor heating, gleaming hardwood and ceramic tile flooring, gourmet kitchen with a large cooks island, all appliances and an abundance of counter and cupboard space. Sliding doors lead to a large patio space with Nat Gas BBQ connection backing onto a tree-filled quiet rear view. This model has two 4 pc bathrooms, a large utility/storage room and a large separate laundry/storage room. The building is serviced by an elevator to all levels, indoor heated parking garage & storage locker! See the virtual tour for a great look at this gem. Don't miss this one! (id:43934)
Property Details
| MLS® Number | 1389778 |
| Property Type | Single Family |
| Neigbourhood | Russell |
| Community Features | Pets Allowed With Restrictions |
| Parking Space Total | 1 |
Building
| Bathroom Total | 2 |
| Bedrooms Above Ground | 2 |
| Bedrooms Total | 2 |
| Amenities | Laundry - In Suite |
| Appliances | Refrigerator, Dishwasher, Dryer, Hood Fan, Microwave, Stove, Washer |
| Basement Development | Not Applicable |
| Basement Type | None (not Applicable) |
| Constructed Date | 2012 |
| Cooling Type | Heat Pump |
| Exterior Finish | Stone |
| Fixture | Drapes/window Coverings |
| Flooring Type | Hardwood, Ceramic |
| Foundation Type | Poured Concrete |
| Heating Fuel | Natural Gas |
| Heating Type | Radiant Heat |
| Stories Total | 3 |
| Type | Apartment |
| Utility Water | Municipal Water |
Parking
| Underground |
Land
| Acreage | No |
| Sewer | Municipal Sewage System |
| Zoning Description | Residential |
Rooms
| Level | Type | Length | Width | Dimensions |
|---|---|---|---|---|
| Third Level | Foyer | 7'0" x 8'2" | ||
| Third Level | Laundry Room | 5'0" x 10'7" | ||
| Third Level | Utility Room | 5'4" x 7'9" | ||
| Third Level | 4pc Bathroom | 5'3" x 10'8" | ||
| Third Level | 4pc Bathroom | 5'0" x 8'7" | ||
| Third Level | Kitchen | 14'3" x 14'5" | ||
| Third Level | Bedroom | 14'3" x 10'2" | ||
| Third Level | Bedroom | 9'0" x 10'0" | ||
| Third Level | Living Room | 12'6" x 20'8" |
https://www.realtor.ca/real-estate/26844422/2-warner-street-unit303-russell-russell
Interested?
Contact us for more information





























































