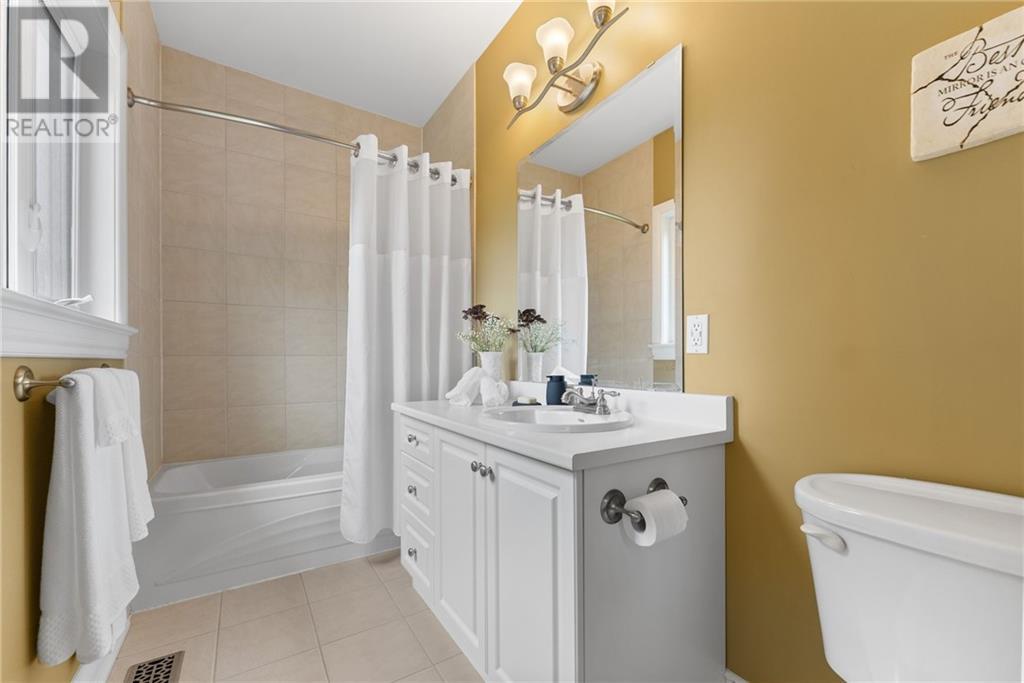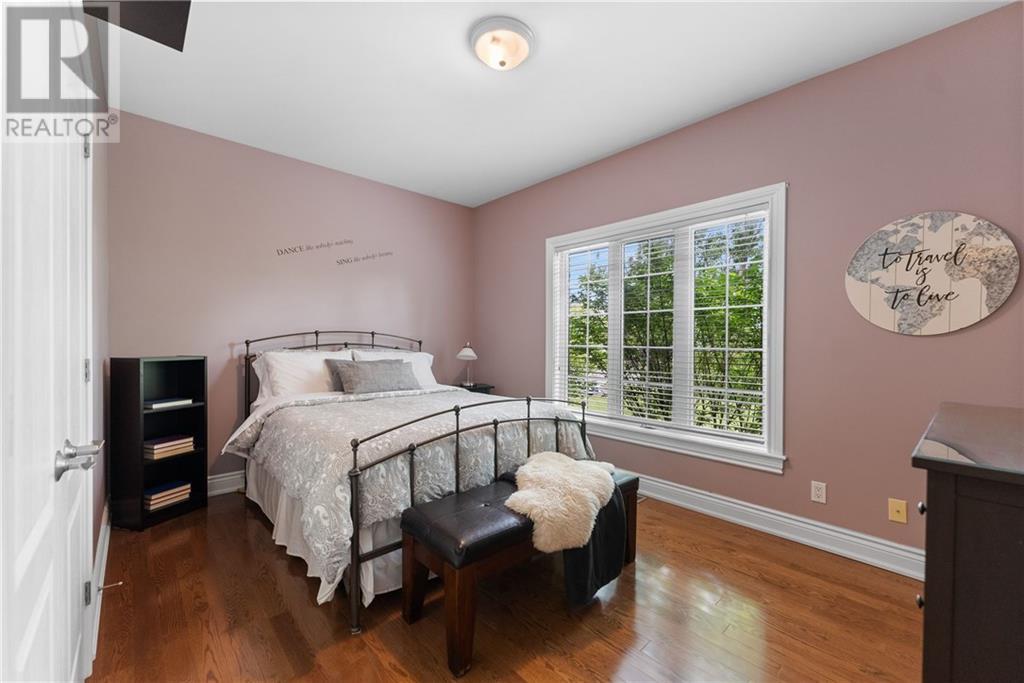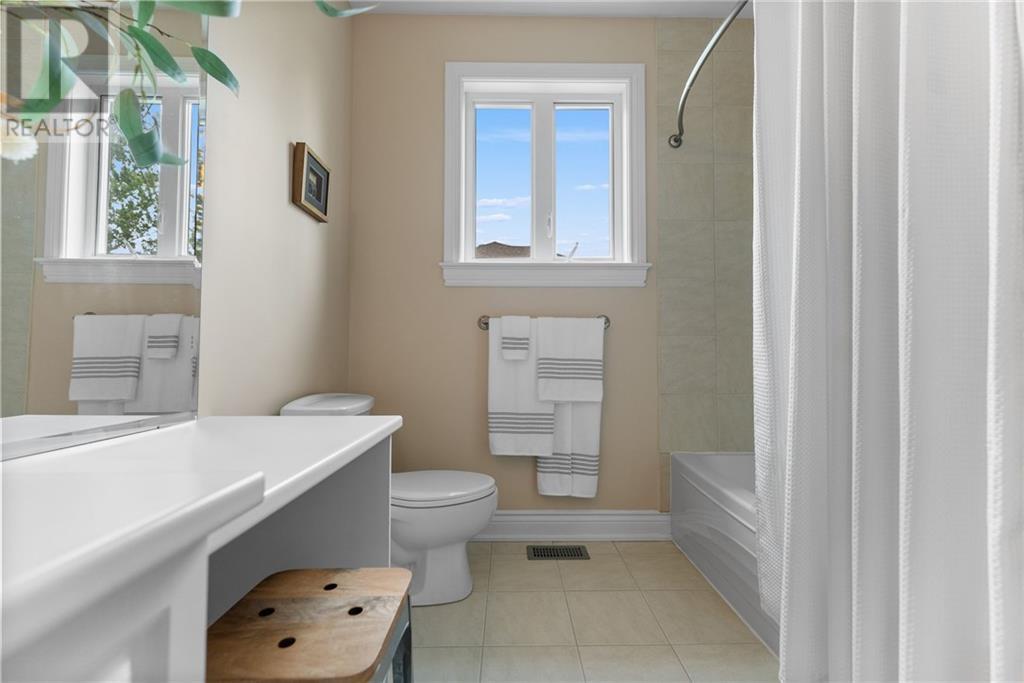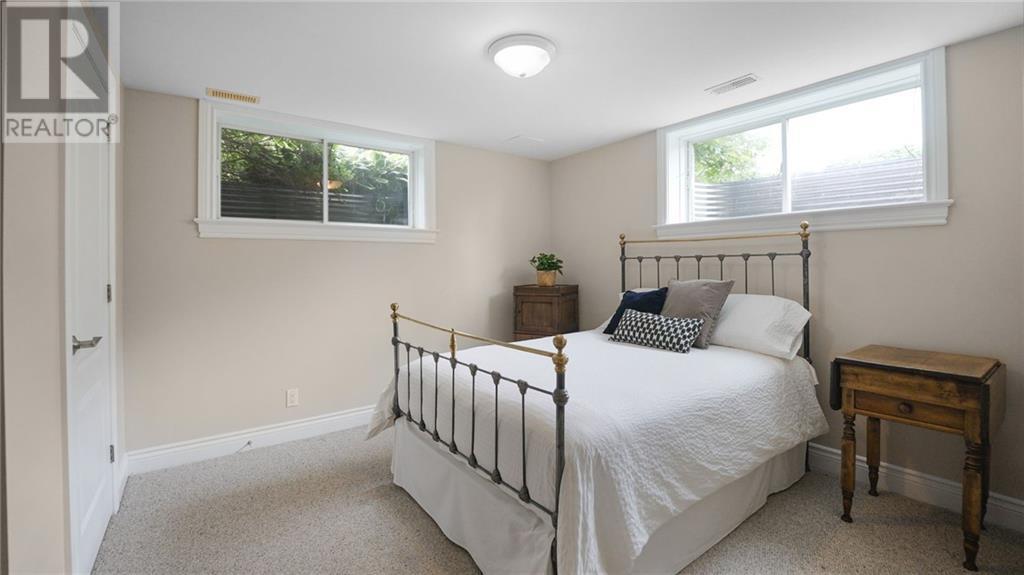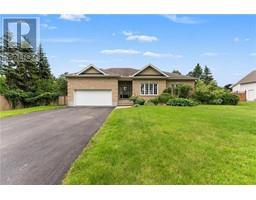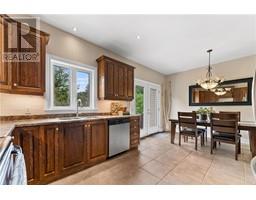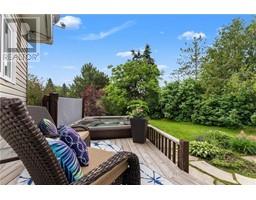5 Bedroom
3 Bathroom
Bungalow
Central Air Conditioning
Forced Air
Landscaped
$949,900
Welcome to 1990 Stittsville Main St.Perfect for your growing family, this spacious custom built home is sure to impress. Upon entry you are welcomed by a large foyer, 9 foot ceilings and crown molding.The main floor features beautiful oak hardwood floors, living room with gas fireplace, spacious kitchen with custom solid oak cabinetry, stainless steel appliances and dining room with direct access to the backyard.3 oversized bedrooms including the primary suite with 3 piece ensuite and walk in closet.Main floor laundry and additional 3 piece full bathroom completes the main floor.The finished lower level offers a large cozy family room,2 additional bedrooms,3 piece bathroom, utility room and a bonus storage room.Nestled on a large 100x150 lot surrounded by beautiful perennial gardens and attached double car garage.Enjoy watching the sunset in your private fenced in back yard oasis with hot tub and patio.Located in sought after neighborhood, this property is what you've been dreaming of! (id:43934)
Property Details
|
MLS® Number
|
1397375 |
|
Property Type
|
Single Family |
|
Neigbourhood
|
Stittsville |
|
Amenities Near By
|
Recreation Nearby, Shopping |
|
Communication Type
|
Internet Access |
|
Community Features
|
Family Oriented |
|
Easement
|
Unknown |
|
Features
|
Automatic Garage Door Opener |
|
Parking Space Total
|
10 |
|
Road Type
|
Paved Road |
|
Structure
|
Deck, Patio(s) |
Building
|
Bathroom Total
|
3 |
|
Bedrooms Above Ground
|
3 |
|
Bedrooms Below Ground
|
2 |
|
Bedrooms Total
|
5 |
|
Appliances
|
Refrigerator, Dishwasher, Dryer, Stove, Washer, Hot Tub |
|
Architectural Style
|
Bungalow |
|
Basement Development
|
Finished |
|
Basement Type
|
Full (finished) |
|
Constructed Date
|
2007 |
|
Construction Style Attachment
|
Detached |
|
Cooling Type
|
Central Air Conditioning |
|
Exterior Finish
|
Brick, Siding |
|
Fixture
|
Drapes/window Coverings |
|
Flooring Type
|
Wall-to-wall Carpet, Hardwood, Tile |
|
Foundation Type
|
Poured Concrete |
|
Heating Fuel
|
Natural Gas |
|
Heating Type
|
Forced Air |
|
Stories Total
|
1 |
|
Type
|
House |
|
Utility Water
|
Drilled Well |
Parking
Land
|
Acreage
|
No |
|
Fence Type
|
Fenced Yard |
|
Land Amenities
|
Recreation Nearby, Shopping |
|
Landscape Features
|
Landscaped |
|
Sewer
|
Septic System |
|
Size Depth
|
150 Ft |
|
Size Frontage
|
100 Ft |
|
Size Irregular
|
100 Ft X 150 Ft |
|
Size Total Text
|
100 Ft X 150 Ft |
|
Zoning Description
|
Residential |
Rooms
| Level |
Type |
Length |
Width |
Dimensions |
|
Lower Level |
Family Room |
|
|
18'3" x 18'4" |
|
Lower Level |
3pc Bathroom |
|
|
7'5" x 8'1" |
|
Lower Level |
Bedroom |
|
|
10'7" x 13'0" |
|
Lower Level |
Bedroom |
|
|
13'10" x 13'6" |
|
Lower Level |
Storage |
|
|
Measurements not available |
|
Main Level |
Living Room/fireplace |
|
|
19'10" x 13'4" |
|
Main Level |
Kitchen |
|
|
10'0" x 11'3" |
|
Main Level |
Dining Room |
|
|
9'0" x 10'0" |
|
Main Level |
Primary Bedroom |
|
|
14'4" x 14'8" |
|
Main Level |
3pc Ensuite Bath |
|
|
10'5" x 5'0" |
|
Main Level |
Bedroom |
|
|
10'11" x 10'2" |
|
Main Level |
Bedroom |
|
|
13'8" x 9'2" |
https://www.realtor.ca/real-estate/27042143/1990-stittsville-main-street-stittsville-stittsville













