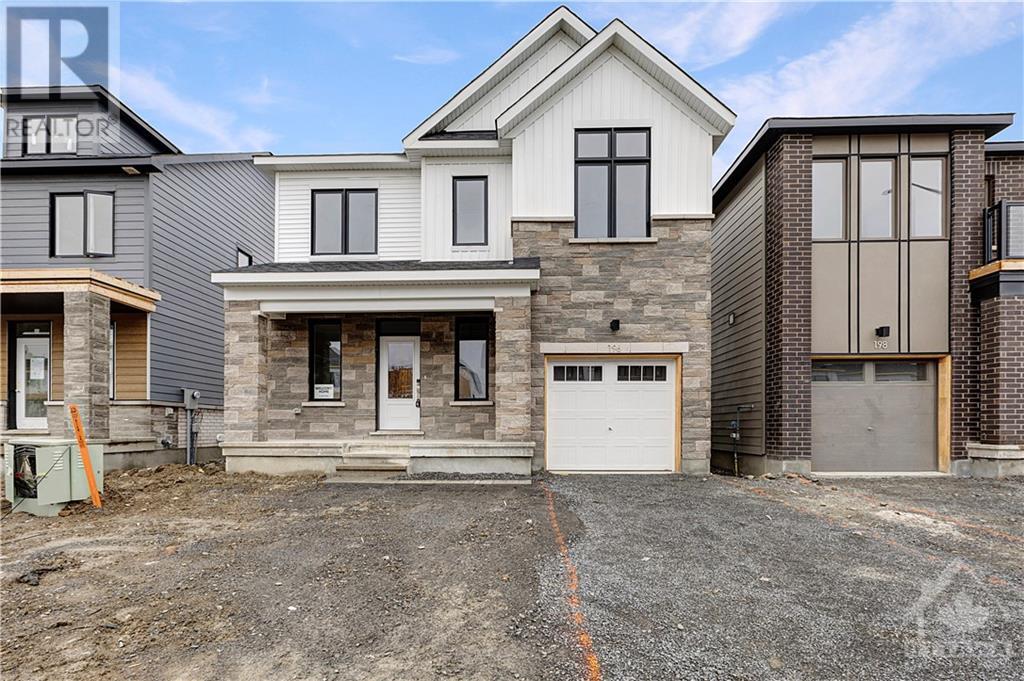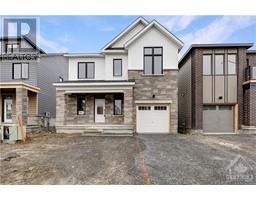4 Bedroom
3 Bathroom
Central Air Conditioning
Forced Air
$3,000 Monthly
Newly Built! Be the first to live in this brand new Spacious Detached Home in the CONSERVANCY community of BARRHAVEN. This home features 4 bedrooms, 2.5 bathrooms and a finished basement. The main floor offers a bright and open-concept layout featuring hardwood floors, ceramic tile, 9ft ceilings, 8ft doors, expansive windows, an upgraded kitchen with quartz countertops and high-end cabinets, and convenient inside access to the garage. The second level hosts a large primary bedroom with a spacious walk-in closet and a 3pc ensuite. 3 more generous-sized bedrooms, a linen closet, a beautiful main bathroom and a convenient second-floor laundry room. The finished Lower level features a cozy rec room with ample natural light and storage space. Steps away from Barrhaven Marketplace, parks, public transportation, bus stops, schools, shopping malls, grocery stores, restaurants and bars. (id:43934)
Property Details
|
MLS® Number
|
1390334 |
|
Property Type
|
Single Family |
|
Neigbourhood
|
Barrhaven -Heritage park |
|
Amenities Near By
|
Public Transit, Recreation Nearby, Shopping |
|
Community Features
|
Family Oriented |
|
Parking Space Total
|
3 |
Building
|
Bathroom Total
|
3 |
|
Bedrooms Above Ground
|
4 |
|
Bedrooms Total
|
4 |
|
Amenities
|
Laundry - In Suite |
|
Appliances
|
Refrigerator, Dishwasher, Dryer, Stove, Washer, Blinds |
|
Basement Development
|
Finished |
|
Basement Type
|
Full (finished) |
|
Constructed Date
|
2024 |
|
Construction Style Attachment
|
Detached |
|
Cooling Type
|
Central Air Conditioning |
|
Exterior Finish
|
Brick, Siding |
|
Flooring Type
|
Wall-to-wall Carpet, Hardwood, Tile |
|
Half Bath Total
|
1 |
|
Heating Fuel
|
Natural Gas |
|
Heating Type
|
Forced Air |
|
Stories Total
|
2 |
|
Type
|
House |
|
Utility Water
|
Municipal Water |
Parking
Land
|
Acreage
|
No |
|
Land Amenities
|
Public Transit, Recreation Nearby, Shopping |
|
Sewer
|
Municipal Sewage System |
|
Size Irregular
|
* Ft X * Ft |
|
Size Total Text
|
* Ft X * Ft |
|
Zoning Description
|
Residential |
Rooms
| Level |
Type |
Length |
Width |
Dimensions |
|
Second Level |
Primary Bedroom |
|
|
11'5" x 12'11" |
|
Second Level |
Bedroom |
|
|
9'11" x 9'2" |
|
Second Level |
3pc Ensuite Bath |
|
|
Measurements not available |
|
Second Level |
Laundry Room |
|
|
Measurements not available |
|
Second Level |
Other |
|
|
Measurements not available |
|
Second Level |
Bedroom |
|
|
11'2" x 9'11" |
|
Second Level |
Bedroom |
|
|
10'0" x 8'6" |
|
Second Level |
3pc Bathroom |
|
|
Measurements not available |
|
Basement |
Recreation Room |
|
|
25'11" x 13'9" |
|
Main Level |
Dining Room |
|
|
10'11" x 10'3" |
|
Main Level |
Great Room |
|
|
13'11" x 18'6" |
|
Main Level |
Kitchen |
|
|
13'3" x 9'0" |
|
Main Level |
Other |
|
|
Measurements not available |
|
Main Level |
Foyer |
|
|
Measurements not available |
|
Main Level |
Mud Room |
|
|
Measurements not available |
|
Main Level |
Porch |
|
|
Measurements not available |
|
Main Level |
2pc Bathroom |
|
|
Measurements not available |
https://www.realtor.ca/real-estate/26850230/196-conservancy-drive-ottawa-barrhaven-heritage-park























































